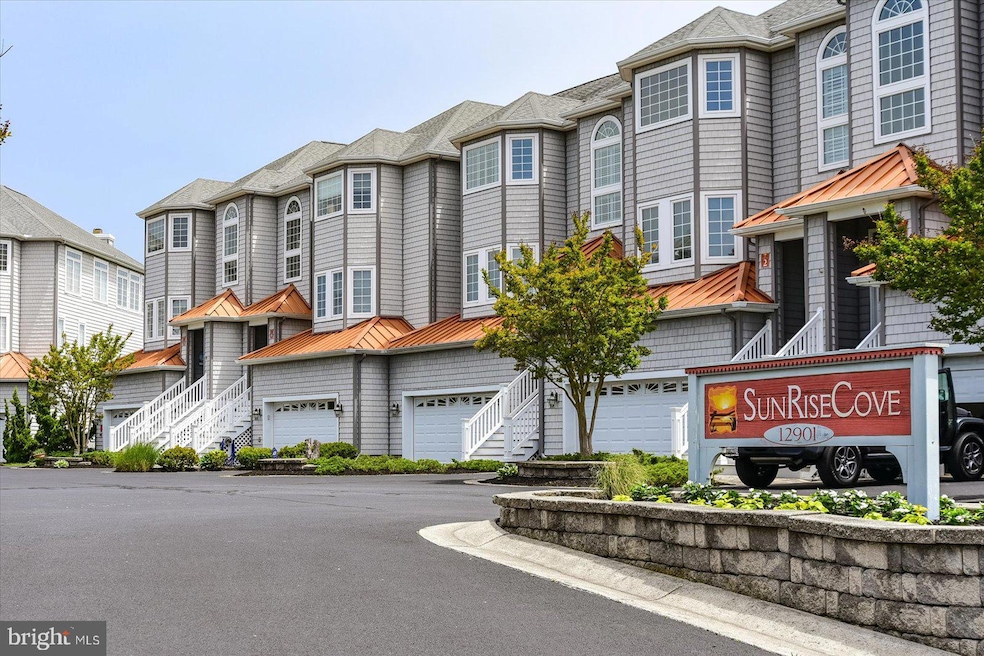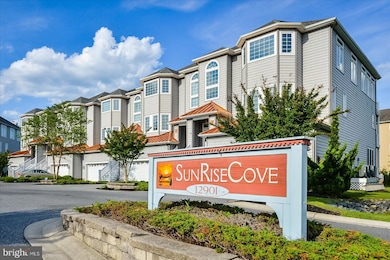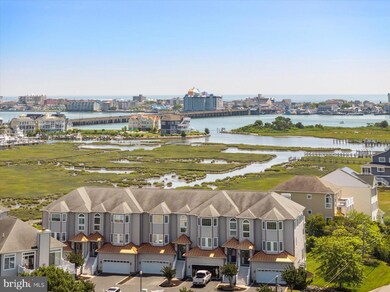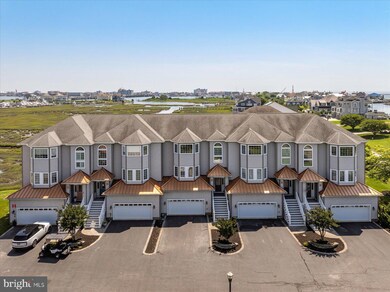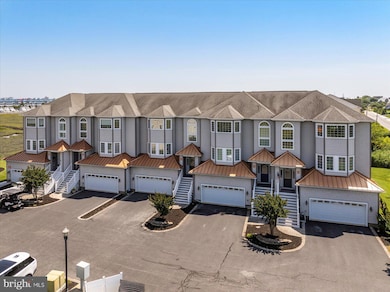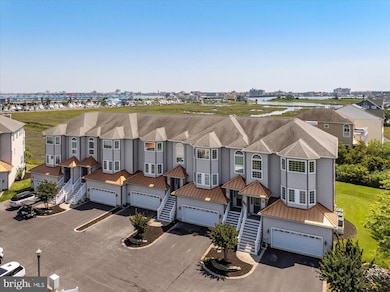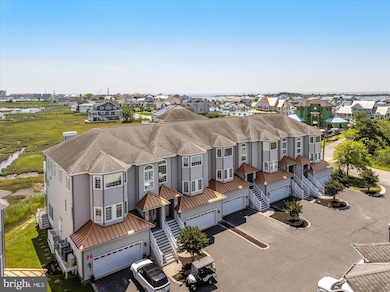12901 Old Bridge Rd Unit 3 PH 3 Ocean City, MD 21842
West Ocean City NeighborhoodEstimated payment $5,590/month
Highlights
- Contemporary Architecture
- 2 Car Attached Garage
- Heat Pump System
- Ocean City Elementary School Rated A
- Central Air
About This Home
Welcome to Sunrise Cove, a premier waterfront townhouse that offers breathtaking views of the Bay and the Ocean City skyline. Located just steps away from two marinas, this expansive 4-bedroom, 3.5-bath home provides nearly 4,000 sq ft of living space, offering a perfect blend of luxury and convenience. With its spacious floor plan, this home is designed for both comfort and entertaining.
The property features a private elevator that services all three floors, making it easy to access each level. The main living area has an open concept layout, with a large kitchen equipped with solid surface countertops, a breakfast nook, and a bar. The expansive living and dining areas are accented with vaulted ceilings and a cozy gas fireplace, perfect for family gatherings. On the first floor, you'll find a self-contained living space with a kitchenette, living room, bedroom, and full bath, ideal for guests or extended family.
On the second floor, the master suite is a true retreat, offering a walk-in closet, dual vanities, a separate tub, and shower. Two additional spacious bedrooms share a full bath on this level. The third floor is designed for entertaining, featuring an open floor plan with large windows that flood the space with natural light and provide stunning water views. A wet bar adds to the appeal of this level, making it perfect for hosting friends and family.
This home also offers two large water-view balconies, including one on the third floor that is perfect for soaking up the sun while taking in panoramic views of the bay and inlet. The master suite has its own private balcony, adding another 1,000 sq ft of outdoor living space.
The property includes a two-car garage, ideal for storing kayaks, bikes, or other outdoor equipment. For boating enthusiasts, there may be dockage available to rent at Ocean City Fishing Center or Sunset Marina, giving you easy access to the water.
Located in the heart of West Ocean City, this home is just minutes from the beach, marinas, restaurants, and shops, making it the perfect coastal retreat. Buyers are encouraged to verify square footage, school information, and all other property details. Schedule your private tour today to experience this one-of-a-kind waterfront home!
Listing Agent
(443) 669-9467 dylan@brighthomegroupllc.com Worthington Realty Group, LLC Listed on: 07/14/2025
Townhouse Details
Home Type
- Townhome
Est. Annual Taxes
- $5,370
Year Built
- Built in 2004
HOA Fees
- $667 Monthly HOA Fees
Parking
- 2 Car Attached Garage
- Front Facing Garage
Home Design
- Contemporary Architecture
- Frame Construction
- Architectural Shingle Roof
- Shake Siding
- Stick Built Home
Interior Spaces
- 3,700 Sq Ft Home
- Property has 3 Levels
- Crawl Space
Bedrooms and Bathrooms
Utilities
- Central Air
- Heat Pump System
- Electric Water Heater
Additional Features
- Accessible Elevator Installed
- Flood Risk
Listing and Financial Details
- Tax Lot 3
- Assessor Parcel Number 2410428386
Community Details
Overview
- Association fees include common area maintenance, lawn maintenance, insurance, trash
- Sunrise Cove Community
Pet Policy
- Pets Allowed
Map
Home Values in the Area
Average Home Value in this Area
Property History
| Date | Event | Price | List to Sale | Price per Sq Ft | Prior Sale |
|---|---|---|---|---|---|
| 10/21/2025 10/21/25 | Price Changed | $849,999 | -5.6% | $230 / Sq Ft | |
| 09/04/2025 09/04/25 | Price Changed | $899,999 | -10.0% | $243 / Sq Ft | |
| 07/14/2025 07/14/25 | For Sale | $999,999 | +21.2% | $270 / Sq Ft | |
| 07/20/2023 07/20/23 | Sold | $825,000 | -6.3% | $223 / Sq Ft | View Prior Sale |
| 06/24/2023 06/24/23 | Pending | -- | -- | -- | |
| 05/27/2023 05/27/23 | For Sale | $880,000 | -- | $238 / Sq Ft |
Source: Bright MLS
MLS Number: MDWO2031954
- 12901 Old Bridge Rd Unit 8 PH 2
- 12901 Old Bridge Rd Unit 1
- 9823 Golf Course Rd Unit 16
- 12801 Memory Ln Unit 28
- 12747 Memory Ln Unit 24
- 13000 Marina View Ln Unit 27
- 13000 Marina View Ln Unit 20
- 12909 Sand Bar Ln Unit 7
- 12909 Sand Bar Ln Unit 4
- 12909 Sand Bar Ln Unit 5
- 12907 Sand Bar Ln Unit 2
- 12907 Sand Bar Ln
- 12957 Harbor Rd
- 12924 Swordfish Dr
- 12960 E Hopetown Ln Unit A3
- 13005 UNIT 5 Bowline Ln Unit 5
- 13005 Bowline Ln Unit 1
- 12325 LOT 1 Old Bridge Rd
- 12325 LOT 2 Old Bridge Rd
- 12325 LOT 3 Old Bridge Rd
- 9739 Golf Course Rd Unit D102
- 9905 Seaside Ln
- 12808 Briny Ln
- 13009 Bowline Ln Unit 2
- 9708 Stephen Decatur Hwy
- 47 Blue Heron Cir
- 808 St Louis Ave
- 1201 Saint Louis Ave Unit Royal Palm Court 1201-1
- 300 13th St Unit 2A
- 1406 Chicago Ave Unit 306
- 12613 Sheffield Rd
- 10428 Exeter Rd
- 225 26th St Unit 16
- 417 Robin Dr Unit 301
- 504 Robin Dr
- 2823 Gull Way
- 2803 Gull Way Unit B01
- 327 Robin Dr Unit 2
- 2815 Tern Dr
- 12139 Dutch Harbor Ln
