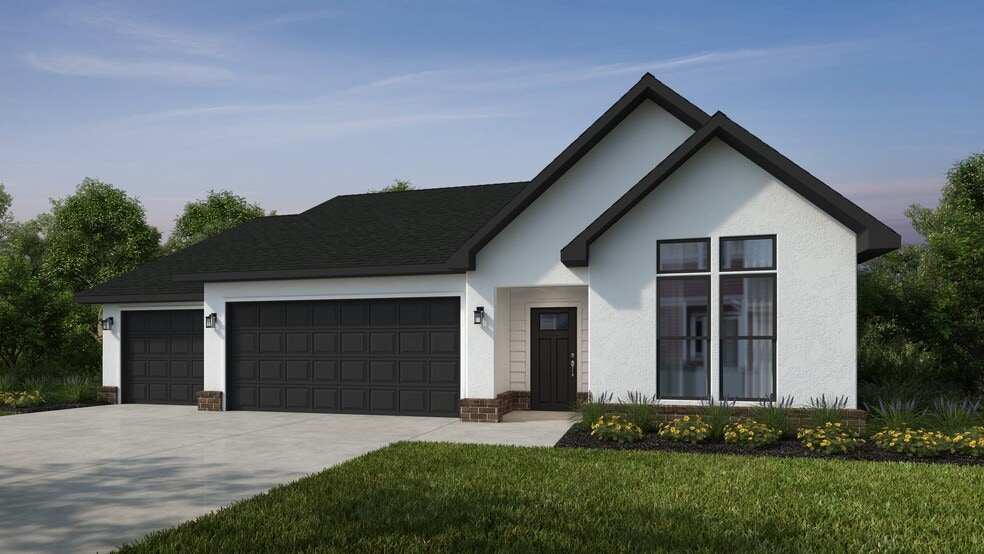
Estimated payment $2,295/month
Highlights
- New Construction
- Community Pool
- Park
- Pond in Community
- Pickleball Courts
- Trails
About This Home
This spacious 3–4 bedroom, 2-bathroom home offers 1,950 square feet of smart, stylish living. From the moment you step inside, 10-foot ceilings in the entryway, kitchen, living room, and primary suite create a grand, open atmosphere. The primary bathroom includes dual vanities for added comfort, and a flexible fourth bedroom option lets you customize the space to fit your life—perfect for a home office, guest suite, or creative studio.As part of our 1950 3-Car Series, this plan also includes an upgraded third-car garage, providing extra space for storage, hobbies, or additional vehicles. With the luxury feel of a larger home and a layout designed around your lifestyle, this plan delivers more of what matters, right where you need it.
Sales Office
All tours are by appointment only. Please contact sales office to schedule.
Home Details
Home Type
- Single Family
HOA Fees
- $42 Monthly HOA Fees
Home Design
- New Construction
Interior Spaces
- 1-Story Property
Bedrooms and Bathrooms
- 4 Bedrooms
- 2 Full Bathrooms
Community Details
Overview
- Pond in Community
Recreation
- Pickleball Courts
- Community Playground
- Community Pool
- Park
- Trails
Map
Other Move In Ready Homes in Frazier Meadows
About the Builder
- 12901 S 21st Place
- 13630 S 21st Place E
- 13648 S 21st Place E
- 13000 S Harvard Ave
- 2039 E 129th Place S
- Wynstone
- Frazier Meadows
- Whiskey Ridge
- Deere Valley
- Patterson Farms
- The Broken Arrow Pines
- 2353 E 134th St S
- 2354 E 134th St S
- 2347 E 135th St S
- 2707 E 135th St S
- 2719 E 135th St S
- 2504 E 135th Dr S
- 2352 E 135th Dr S
- Torrey Lakes - Bixby
- 2718 E 134th St S
