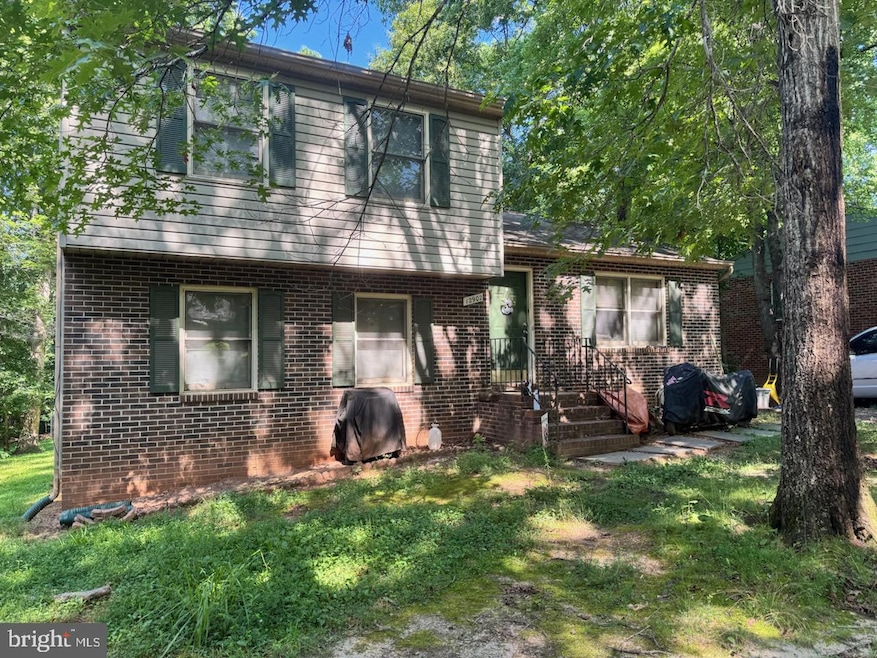
12902 Dubin Dr Spotsylvania, VA 22551
Lake Wilderness NeighborhoodEstimated payment $1,864/month
Highlights
- View of Trees or Woods
- Clubhouse
- Community Pool
- Riverbend High School Rated A-
- Wood Flooring
- Tennis Courts
About This Home
Tucked away on a peaceful wooded lot, this private split-level gem offers the perfect blend of comfort and space! The main level welcomes you with a bright and functional kitchen featuring ample counter space and storage. Wood flooring flows through the main living areas, while cozy carpet adds warmth to the bedrooms.
Upstairs, you’ll find three spacious bedrooms and a full bath, while the lower level offers even more flexibility with an additional bedroom, a generous family room, and a second full bath—perfect for guests, teens, or a home office setup. Bonus points: the HVAC system was replaced just 1–2 years ago, offering peace of mind and energy efficiency.
Whether you’re enjoying the quiet surroundings or hosting game night in the lower-level hangout zone, this home is ready to be your retreat from the everyday!
Home Details
Home Type
- Single Family
Est. Annual Taxes
- $1,687
Year Built
- Built in 1992
Lot Details
- 0.41 Acre Lot
- Property is in very good condition
- Property is zoned RU
HOA Fees
- $92 Monthly HOA Fees
Home Design
- Split Level Home
- Brick Exterior Construction
- Vinyl Siding
Interior Spaces
- 1,040 Sq Ft Home
- Property has 3 Levels
- Window Treatments
- Views of Woods
Kitchen
- Electric Oven or Range
- Stove
- Ice Maker
- Dishwasher
- Disposal
Flooring
- Wood
- Ceramic Tile
Bedrooms and Bathrooms
Laundry
- Dryer
- Washer
Finished Basement
- Walk-Up Access
- Crawl Space
Parking
- 2 Parking Spaces
- 2 Driveway Spaces
Schools
- Brock Road Elementary School
- Ni River Middle School
- Riverbend High School
Utilities
- Forced Air Heating and Cooling System
- Well
- Electric Water Heater
- Septic Tank
- Satellite Dish
Additional Features
- Play Equipment
- Suburban Location
Listing and Financial Details
- Tax Lot 183
- Assessor Parcel Number 8A116183-
Community Details
Overview
- Association fees include road maintenance, pool(s)
- Lake Wilderness Poa
- Lake Wilderness Subdivision
- Property Manager
Amenities
- Clubhouse
Recreation
- Tennis Courts
- Community Basketball Court
- Community Pool
Map
Home Values in the Area
Average Home Value in this Area
Tax History
| Year | Tax Paid | Tax Assessment Tax Assessment Total Assessment is a certain percentage of the fair market value that is determined by local assessors to be the total taxable value of land and additions on the property. | Land | Improvement |
|---|---|---|---|---|
| 2025 | $1,687 | $229,800 | $40,000 | $189,800 |
| 2024 | $1,687 | $229,800 | $40,000 | $189,800 |
| 2023 | $1,485 | $192,400 | $32,000 | $160,400 |
| 2022 | $1,419 | $192,400 | $32,000 | $160,400 |
| 2021 | $1,175 | $145,200 | $27,500 | $117,700 |
| 2020 | $1,175 | $145,200 | $27,500 | $117,700 |
| 2019 | $1,113 | $131,300 | $24,200 | $107,100 |
| 2018 | $1,094 | $131,300 | $24,200 | $107,100 |
| 2017 | $1,105 | $130,000 | $24,200 | $105,800 |
Property History
| Date | Event | Price | Change | Sq Ft Price |
|---|---|---|---|---|
| 07/17/2025 07/17/25 | Pending | -- | -- | -- |
| 07/17/2025 07/17/25 | For Sale | $300,000 | +100.0% | $288 / Sq Ft |
| 03/12/2014 03/12/14 | Sold | $150,000 | 0.0% | $144 / Sq Ft |
| 01/28/2014 01/28/14 | Pending | -- | -- | -- |
| 01/09/2014 01/09/14 | For Sale | $150,000 | -- | $144 / Sq Ft |
Purchase History
| Date | Type | Sale Price | Title Company |
|---|---|---|---|
| Warranty Deed | $150,000 | -- | |
| Trustee Deed | $150,389 | -- | |
| Warranty Deed | $248,000 | -- |
Mortgage History
| Date | Status | Loan Amount | Loan Type |
|---|---|---|---|
| Open | $133,163 | New Conventional | |
| Previous Owner | $198,400 | New Conventional |
Similar Homes in the area
Source: Bright MLS
MLS Number: VASP2034804
APN: 8A-1-16-183
- 12814 Plantation Dr
- 11004 Garrison Ln
- 12709 Plantation Dr
- 13218 Flintlock Dr
- 10810 Mountain Laurel Ct
- 13610 Flank March Ln
- 13700 Flank March Ln
- 13706 Flank March Ln
- 12707 Pickett Ct
- 12719 Pickett Ct
- 10824 Plank Rd
- 12407 Salient Ln
- 12410 Warren Ln
- 11518 Wilderness Park Dr
- 12511 Hawkins Ln
- 12606 Toll House Rd
- 13004 Jacksons Ford Rd
- 12704 Getty Ln
- 10305 Tracy Ln
- 10740 Bridlerein Ct
