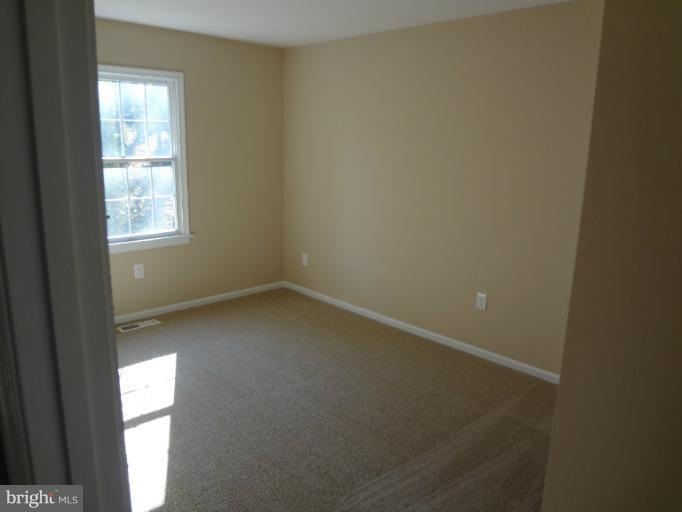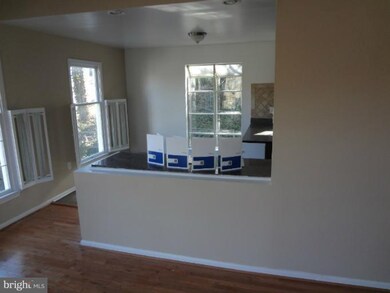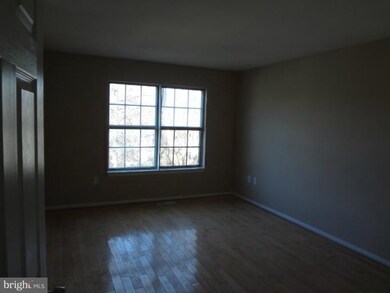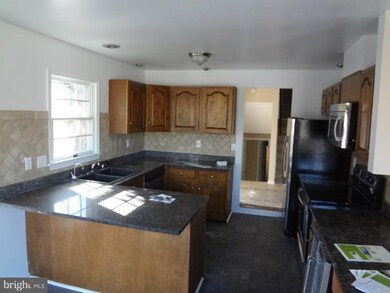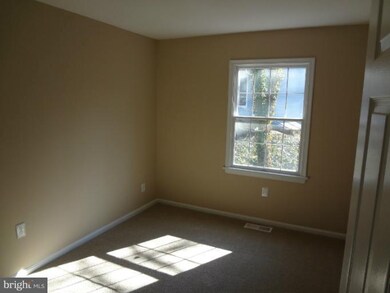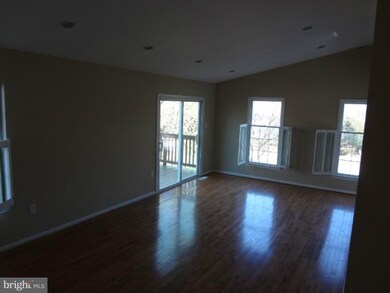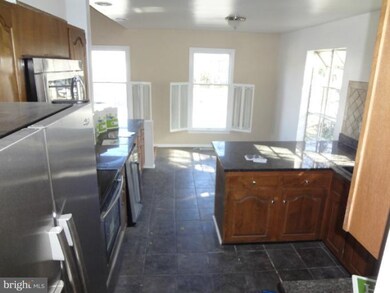
12902 River Ridge Place Laurel, MD 20708
South Laurel NeighborhoodHighlights
- Gourmet Kitchen
- 1 Fireplace
- Breakfast Area or Nook
- 0.24 Acre Lot
- No HOA
- 2 Car Attached Garage
About This Home
As of August 2022Fanulous Split level home with huge 2 car Garage!. Cul-de-sac locations, beautiful yard, wood stove, skylight in master bedroom , over 2000 sq ft and so much more! This is a Fannie Mae HomePath property. Purchase this property for as little as 3% down! This property is approved for HomePath Mortgage Financing. Call today for more information on this home
Last Agent to Sell the Property
Gazexer Green
First Class Homes LLC Listed on: 02/14/2012
Home Details
Home Type
- Single Family
Est. Annual Taxes
- $4,778
Year Built
- Built in 1978
Lot Details
- 10,628 Sq Ft Lot
- Property is zoned R80
Parking
- 2 Car Attached Garage
- Off-Street Parking
Home Design
- Split Level Home
- Brick Exterior Construction
Interior Spaces
- 2,008 Sq Ft Home
- Property has 3 Levels
- 1 Fireplace
- Open Floorplan
Kitchen
- Gourmet Kitchen
- Breakfast Area or Nook
Bedrooms and Bathrooms
- 4 Bedrooms
- 3 Full Bathrooms
Basement
- Walk-Out Basement
- Rear Basement Entry
Utilities
- Forced Air Heating System
- Heat Pump System
- Electric Water Heater
Community Details
- No Home Owners Association
Listing and Financial Details
- Tax Lot 36
- Assessor Parcel Number 17101105766
- $296 Front Foot Fee per year
Ownership History
Purchase Details
Home Financials for this Owner
Home Financials are based on the most recent Mortgage that was taken out on this home.Purchase Details
Home Financials for this Owner
Home Financials are based on the most recent Mortgage that was taken out on this home.Purchase Details
Home Financials for this Owner
Home Financials are based on the most recent Mortgage that was taken out on this home.Purchase Details
Purchase Details
Purchase Details
Similar Home in Laurel, MD
Home Values in the Area
Average Home Value in this Area
Purchase History
| Date | Type | Sale Price | Title Company |
|---|---|---|---|
| Deed | $490,000 | Turnkey Title | |
| Deed | $360,000 | Universal Title | |
| Deed | $265,900 | Gemini Title & Escrow Llc | |
| Trustee Deed | $375,000 | None Available | |
| Deed | $152,500 | -- | |
| Deed | $152,500 | -- |
Mortgage History
| Date | Status | Loan Amount | Loan Type |
|---|---|---|---|
| Open | $490,000 | VA | |
| Previous Owner | $324,000 | VA | |
| Previous Owner | $271,616 | VA | |
| Previous Owner | $317,053 | Stand Alone Refi Refinance Of Original Loan | |
| Previous Owner | $65,000 | Credit Line Revolving | |
| Previous Owner | $245,000 | Stand Alone Refi Refinance Of Original Loan |
Property History
| Date | Event | Price | Change | Sq Ft Price |
|---|---|---|---|---|
| 08/19/2022 08/19/22 | Sold | $490,000 | +2.1% | $241 / Sq Ft |
| 07/11/2022 07/11/22 | Pending | -- | -- | -- |
| 07/08/2022 07/08/22 | For Sale | $480,000 | +33.3% | $236 / Sq Ft |
| 01/31/2020 01/31/20 | Sold | $360,000 | -5.2% | $177 / Sq Ft |
| 12/23/2019 12/23/19 | Pending | -- | -- | -- |
| 11/20/2019 11/20/19 | For Sale | $379,900 | +42.9% | $187 / Sq Ft |
| 06/08/2012 06/08/12 | Sold | $265,900 | 0.0% | $132 / Sq Ft |
| 04/24/2012 04/24/12 | Pending | -- | -- | -- |
| 04/23/2012 04/23/12 | Price Changed | $265,900 | -8.3% | $132 / Sq Ft |
| 03/26/2012 03/26/12 | Price Changed | $289,900 | -4.2% | $144 / Sq Ft |
| 02/14/2012 02/14/12 | For Sale | $302,499 | -- | $151 / Sq Ft |
Tax History Compared to Growth
Tax History
| Year | Tax Paid | Tax Assessment Tax Assessment Total Assessment is a certain percentage of the fair market value that is determined by local assessors to be the total taxable value of land and additions on the property. | Land | Improvement |
|---|---|---|---|---|
| 2024 | $6,645 | $440,967 | $0 | $0 |
| 2023 | $6,329 | $399,133 | $0 | $0 |
| 2022 | $5,707 | $357,300 | $101,300 | $256,000 |
| 2021 | $5,622 | $352,467 | $0 | $0 |
| 2020 | $11,127 | $347,633 | $0 | $0 |
| 2019 | $4,909 | $342,800 | $100,600 | $242,200 |
| 2018 | $4,905 | $330,100 | $0 | $0 |
| 2017 | $4,873 | $317,400 | $0 | $0 |
| 2016 | -- | $304,700 | $0 | $0 |
| 2015 | $4,778 | $299,467 | $0 | $0 |
| 2014 | $4,778 | $294,233 | $0 | $0 |
Agents Affiliated with this Home
-

Seller's Agent in 2022
Kristin Brillantes
Compass
(443) 695-1565
1 in this area
151 Total Sales
-

Buyer's Agent in 2022
Tina Marie Marshall
MD Prime Realty Co.
(301) 275-6500
1 in this area
83 Total Sales
-
H
Seller's Agent in 2020
Helen Andreno
Long & Foster
(301) 257-6759
4 Total Sales
-
G
Seller's Agent in 2012
Gazexer Green
First Class Homes LLC
Map
Source: Bright MLS
MLS Number: 1003854562
APN: 10-1105766
- 0 Larchdale Rd Unit MDPG2054450
- 8413 Snowden Oaks Place
- 8406 Snowden Loop Ct
- 8717 Oxwell Ln
- 7716 Blue Point Ave
- 8908 Eastbourne Ln
- 9003 Eastbourne Ln
- 13511 Bermingham Manor Dr
- 13403 Briarwood Dr
- 12803 Cedarbrook Ln
- 8700 Kiama Rd
- 13503 Briarwood Dr
- 8610 Briarcroft Ln
- 7510 Burdette Way
- 8610 Tupelo Ave
- 9301 Montpelier Dr
- 12817 Rustic Rock Ln
- 12807 Rustic Rock Ln
- 8825 Briarcroft Ln
- 11905 Ellington Dr
