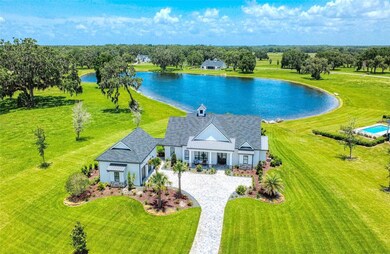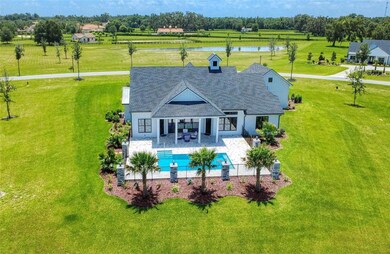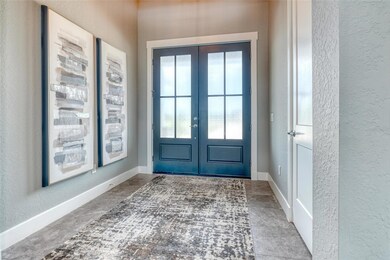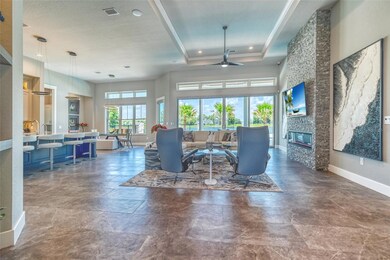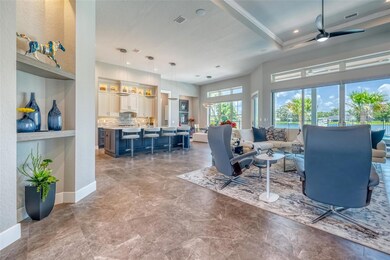
12902 SW 138th Loop Dunnellon, FL 34432
Estimated payment $9,462/month
Highlights
- 140 Feet of Pond Waterfront
- Custom Home
- Reverse Osmosis System
- Heated In Ground Pool
- View of Trees or Woods
- 1.25 Acre Lot
About This Home
Welcome Home! Situated on 1.25 Acres within the prestigious equestrian community of Bel-Lago, this custom-built Modern Farmhouse is the epitome of luxury meets quiet country living! Take a deep breath and relax while you pass through the secure gated entry and wind along the oak tree lined lane alongside the sprawling horse filled pastures that seem to go on for miles. As you arrive to the property, the paver drive leads you past the meticulously manicured lawn and landscaping. The curb appeal of this home lacks for nothing with a spacious front porch, perfect to sit back and enjoy you morning coffee! Stepping inside you are greeted by the soaring vaulted ceilings that open up the foyer and continue into the great room beyond! The current owners built this home as the perfect winter residence with entertaining and family in mind! The amply great sized room features a floor to ceiling natural stone electric fireplace, perfect for those rare chilly Florida nights! This kitchen is equipped with stunning two-toned floor to ceiling cabinetry, under the sink instant hot water, stainless steel Kitchenaid appliances, quartz countertops and a glistening glass tile backsplash. The casual cook or the seasoned chef should have no problem settling right in! At this property the outdoor livings is just as important as the indoor and that is accentuated by the oversized sliding doors that open up to the covered patio and heated pool! The view beyond the pool is spectacular as well and overlooks a beautiful pond! Back inside the split floorplan makes this home perfect for a family or retired couple living alone! The primary suite has the same 12-foot ceilings as throughout the rest of the property and another access out onto the back patio! There is a large built out closet and spectacular ensuite bath with separate soaking tub, walk in shower and anti-fog mirrors! The flex room at the front of the property makes for the perfect office, 3rd bedroom or den! There is a half bath for guests just next-door and an oversized laundry room with a folding table and hanging space! The 2nd ensuite bedroom isn’t much of a downgrade from the primary suite either and is offers gorgeous views of the pond! The huge 2 car garage is connected to the main house via covered breezeway. The 2nd story of the garage is currently unfinished but would make a spectacular art studio, home gym or a great guest suite! There is plumbing available in the garage so another full bath could also be added in the space! Some of the many upgrades and features of the property include: whole house water softener & filtration system, a reverse osmosis filter under the kitchen sink, 2 tankless water heaters, custom electric shades throughout the entire property, a full home security system including cameras surrounding the entire home and so, so much more! The location of this home cannot be beat and is just minutes form the World Equestrian Center, 1.5 hours to Tampa and Orlando, moments to the Rainbow River and all the shopping, dining and entertainment you could desire! This is the one you have been waiting for, schedule your showing today before this little slice of heaven belongs to someone else!
Listing Agent
THE SEASIDE REAL ESTATE STORE Brokerage Phone: 727-593-3008 License #3312673 Listed on: 06/15/2025
Co-Listing Agent
THE SEASIDE REAL ESTATE STORE Brokerage Phone: 727-593-3008 License #3246432
Home Details
Home Type
- Single Family
Est. Annual Taxes
- $2,755
Year Built
- Built in 2024
Lot Details
- 1.25 Acre Lot
- Lot Dimensions are 210x259
- 140 Feet of Pond Waterfront
- Southeast Facing Home
- Fenced
- Landscaped
- Private Lot
- Oversized Lot
- Irrigation Equipment
- Cleared Lot
- Property is zoned A3
HOA Fees
- $325 Monthly HOA Fees
Parking
- 2 Car Attached Garage
Property Views
- Pond
- Woods
- Garden
- Pool
Home Design
- Custom Home
- Contemporary Architecture
- Traditional Architecture
- Slab Foundation
- Shingle Roof
- Metal Roof
- Block Exterior
- Stucco
Interior Spaces
- 2,759 Sq Ft Home
- Tray Ceiling
- Vaulted Ceiling
- Non-Wood Burning Fireplace
- Stone Fireplace
- Electric Fireplace
- ENERGY STAR Qualified Windows
- Blinds
- Sliding Doors
- Family Room with Fireplace
- Great Room
- Family Room Off Kitchen
- Living Room with Fireplace
- Combination Dining and Living Room
- Bonus Room
- Storage Room
- Inside Utility
- Ceramic Tile Flooring
- Attic
Kitchen
- Cooktop
- Microwave
- Dishwasher
- Solid Surface Countertops
- Solid Wood Cabinet
- Disposal
- Reverse Osmosis System
Bedrooms and Bathrooms
- 3 Bedrooms
- Primary Bedroom on Main
- Split Bedroom Floorplan
- Walk-In Closet
- Soaking Tub
Laundry
- Laundry Room
- Dryer
Pool
- Heated In Ground Pool
- Pool Lighting
- Heated Spa
- In Ground Spa
Outdoor Features
- Covered Patio or Porch
- Exterior Lighting
- Rain Gutters
- Private Mailbox
Schools
- Dunnellon Elementary School
- Dunnellon Middle School
- Dunnellon High School
Utilities
- Central Heating and Cooling System
- Thermostat
- Propane
- Water Filtration System
- Well
- Tankless Water Heater
- Gas Water Heater
- Water Softener
- Septic Tank
- Cable TV Available
Community Details
- Bosshardt Property Management Association, Phone Number (352) 671-8203
- Bel Lago West Hamlet Subdivision
Listing and Financial Details
- Visit Down Payment Resource Website
- Tax Lot 21-W
- Assessor Parcel Number 40849-121-00
Matterport 3D Tour
Map
Home Values in the Area
Average Home Value in this Area
Tax History
| Year | Tax Paid | Tax Assessment Tax Assessment Total Assessment is a certain percentage of the fair market value that is determined by local assessors to be the total taxable value of land and additions on the property. | Land | Improvement |
|---|---|---|---|---|
| 2024 | -- | $162,500 | $162,500 | -- |
| 2023 | $2,481 | $156,250 | $156,250 | $0 |
| 2022 | -- | -- | -- | -- |
Property History
| Date | Event | Price | List to Sale | Price per Sq Ft |
|---|---|---|---|---|
| 07/16/2025 07/16/25 | Price Changed | $1,695,000 | -3.1% | $614 / Sq Ft |
| 06/15/2025 06/15/25 | For Sale | $1,750,000 | -- | $634 / Sq Ft |
Purchase History
| Date | Type | Sale Price | Title Company |
|---|---|---|---|
| Warranty Deed | $220,000 | -- |
About the Listing Agent

Phillip Pendley has spent his entire life in and around the real estate business on Florida Beaches. Recently, he decided it was all he could ever picture himself doing. The beach market is thriving, and Phillip knows it very well. Whether you are looking for a starter home or a luxury beachfront estate, he wants to be the one to assist you in finding your place in the sun.
Phillip may be young, but he has the drive and knowledge to help clients on their journey to making one of the most
Phillip's Other Listings
Source: Stellar MLS
MLS Number: TB8396502
APN: 40849-121-00
- 12793 SW 138th Loop
- 12424 SW 140th Loop
- TBD (Lot 27-W) SW 138th Loop
- 12394 SW 140th Loop
- 12450 SW 140th Loop
- 12345 SW 140th Loop
- 12345 & 12350 SW 140th Loop
- TBD SW 140th Loop
- TBD SW 140th Loop Unit Lot 27-S
- Lot 23-S SW 140th Loop
- 12350 SW 140th Loop
- 12180 SW Highway 200
- 0 SW 141st Place
- 11782 SW 140th St
- 11879 SW 137th Loop
- 0 SW 141st Tract 69 Place Unit MFRA4659982
- 11628 SW 140th Loop
- 11960 SW 137th Loop
- 11655 SW 140th Ln
- 11587 SW 139th Place
- 13558 SW 114th Ln
- 13640 SW 114th Ln
- 13775 SW 115 Place Unit ID1331069P
- 13688 SW 113th Ln
- 13770 SW 113th Ln
- 13589 SW 107th Place
- 10426 SW 133 Ave
- 13187 SW 103rd Place
- 13707 SW 89 Cir
- 13810 SW 102 St
- 8802 SW 135th Place
- 13265 SW 85th Cir
- 12412 SW 98th St
- 12255 SW 98th St
- 12248 SW 96th Ln
- 10245 SW 105th St
- 10870 SW 96th Lane Rd
- 9201 SW 108th Place
- 8954 SW 109th Ln
- 9940 SW 101st Ln

