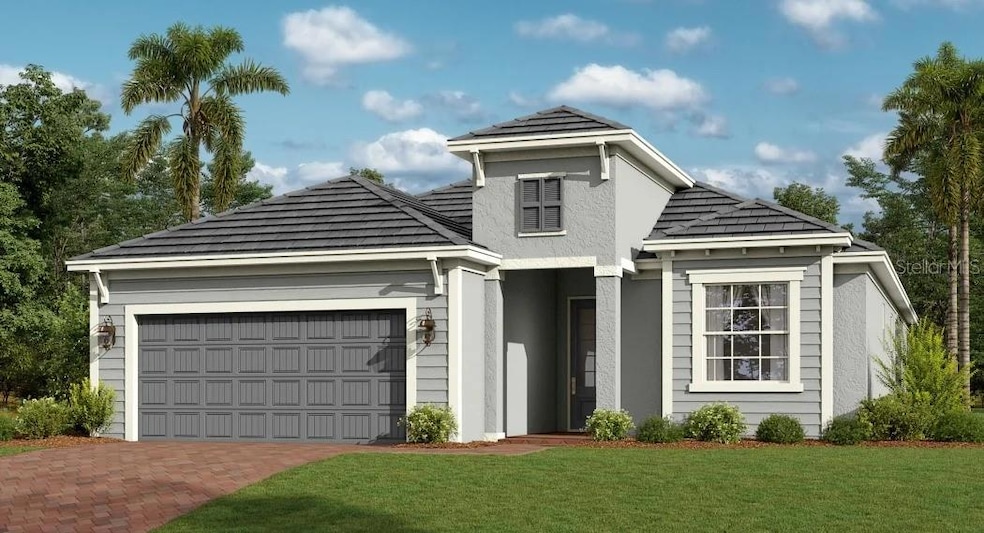
12902 Tulum Loop Venice, FL 34293
Sarasota National NeighborhoodHighlights
- Golf Course Community
- Fitness Center
- Gated Community
- Taylor Ranch Elementary School Rated A-
- New Construction
- Lake View
About This Home
As of June 2025THIS HOME IS READY FOR YOU NOW!! Wellen Park Golf and Country Club is a resort-style community for sale in the Venice/North Port area of Florida. Located within the Wellen Park masterplan, residents enjoy resort-style amenities and modern conveniences. Homeowners can enjoy an 18-hole golf course and clubhouse, providing luxury living and entertainment right in your own backyard. This new single-story home enjoys a cohesive modern design uniting the spacious kitchen, family and dining rooms that’s ideal for shared living. An expansive lanai is accessible from the family room and the spacious owner’s suite, while a den and secondary bedroom in the front of the home add flexibility. Prices and features may vary and are subject to change. Photos are for illustrative purposes only.
Last Agent to Sell the Property
LENNAR REALTY INC Brokerage Phone: 813-917-9080 License #690454 Listed on: 05/08/2025

Home Details
Home Type
- Single Family
Est. Annual Taxes
- $4,778
Year Built
- Built in 2025 | New Construction
Lot Details
- 7,551 Sq Ft Lot
- Southwest Facing Home
HOA Fees
- $425 Monthly HOA Fees
Parking
- 2 Car Attached Garage
Home Design
- Slab Foundation
- Tile Roof
- Stucco
Interior Spaces
- 2,246 Sq Ft Home
- Open Floorplan
- Combination Dining and Living Room
- Den
- Tile Flooring
- Lake Views
Kitchen
- Cooktop
- Freezer
- Ice Maker
- Dishwasher
- Disposal
Bedrooms and Bathrooms
- 3 Bedrooms
- Split Bedroom Floorplan
- Walk-In Closet
- 2 Full Bathrooms
Laundry
- Laundry Room
- Dryer
- Washer
Eco-Friendly Details
- Reclaimed Water Irrigation System
Utilities
- Central Heating and Cooling System
- Underground Utilities
- High Speed Internet
- Cable TV Available
Listing and Financial Details
- Visit Down Payment Resource Website
- Tax Lot 238
- Assessor Parcel Number 0807130238
- $2,323 per year additional tax assessments
Community Details
Overview
- Association fees include 24-Hour Guard, insurance, internet, ground maintenance, management, pool, recreational facilities, security, trash
- $63 Other Monthly Fees
- Icon Management Association
- Built by Lennar Homes
- Wellen Park Golf & Country Club Subdivision, Angelina Floorplan
- Wellen Park Golf & Country Club Community
- The community has rules related to deed restrictions, vehicle restrictions
Amenities
- Clubhouse
- Laundry Facilities
- Community Mailbox
Recreation
- Golf Course Community
- Tennis Courts
- Fitness Center
- Community Pool
- Community Spa
Security
- Security Guard
- Gated Community
Ownership History
Purchase Details
Home Financials for this Owner
Home Financials are based on the most recent Mortgage that was taken out on this home.Purchase Details
Similar Homes in Venice, FL
Home Values in the Area
Average Home Value in this Area
Purchase History
| Date | Type | Sale Price | Title Company |
|---|---|---|---|
| Special Warranty Deed | $475,000 | Lennar Title | |
| Special Warranty Deed | $1,145,900 | None Listed On Document |
Mortgage History
| Date | Status | Loan Amount | Loan Type |
|---|---|---|---|
| Open | $356,250 | New Conventional |
Property History
| Date | Event | Price | Change | Sq Ft Price |
|---|---|---|---|---|
| 06/27/2025 06/27/25 | Sold | $475,000 | -6.9% | $211 / Sq Ft |
| 05/27/2025 05/27/25 | Pending | -- | -- | -- |
| 05/08/2025 05/08/25 | For Sale | $509,997 | -- | $227 / Sq Ft |
Tax History Compared to Growth
Tax History
| Year | Tax Paid | Tax Assessment Tax Assessment Total Assessment is a certain percentage of the fair market value that is determined by local assessors to be the total taxable value of land and additions on the property. | Land | Improvement |
|---|---|---|---|---|
| 2024 | -- | $90,600 | $90,600 | -- |
| 2023 | -- | -- | -- | -- |
Agents Affiliated with this Home
-

Seller's Agent in 2025
Dave Meyers
LENNAR REALTY INC
(239) 229-0792
47 in this area
2,535 Total Sales
-
K
Buyer's Agent in 2025
Kellie MacDonell
COLDWELL BANKER REALTY
(941) 586-7431
1 in this area
19 Total Sales
Map
Source: Stellar MLS
MLS Number: TB8383926
APN: 0807-13-0238
- 17565 Opal Sand Dr Unit 403
- 12550 Galapagos Ct Unit 104
- 17595 Opal Sand Dr Unit 205
- 17715 Boracay Ct Unit 202
- Arrowhead Plan at Wellen Park Golf & Country Club - Coach Homes
- Bay Creek Plan at Wellen Park Golf & Country Club - Coach Homes
- Diangelo II Plan at Wellen Park Golf & Country Club - Veranda Condominiums
- Bromelia II Plan at Wellen Park Golf & Country Club - Veranda Condominiums
- Sunset Plan at Wellen Park Golf & Country Club - Estate Homes
- Arabella II Plan at Wellen Park Golf & Country Club - Veranda Condominiums
- Arbor Plan at Wellen Park Golf & Country Club - Terrace Condominiums
- Victoria Plan at Wellen Park Golf & Country Club - Executive Homes
- Napoli II Plan at Wellen Park Golf & Country Club - Estate Homes
- Birkdale Plan at Wellen Park Golf & Country Club - Terrace Condominiums
- Toscana Plan at Wellen Park Golf & Country Club - Estate Homes
- Isabella Plan at Wellen Park Golf & Country Club - Executive Homes
- Maria Plan at Wellen Park Golf & Country Club - Executive Homes
- Angelina Plan at Wellen Park Golf & Country Club - Executive Homes
- Bougainvillea II Plan at Wellen Park Golf & Country Club - Estate Homes
- Carolina Plan at Wellen Park Golf & Country Club - Terrace Condominiums
