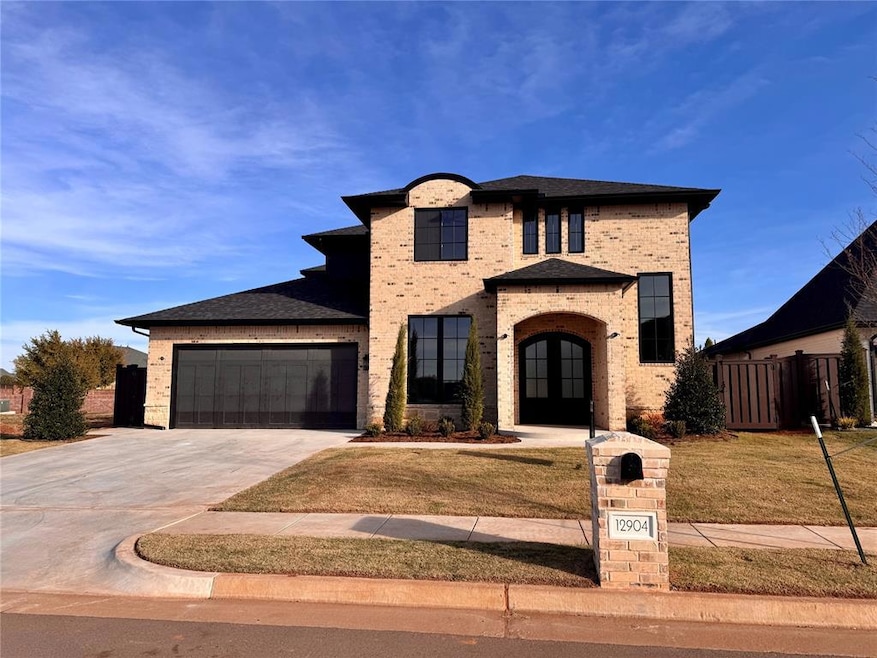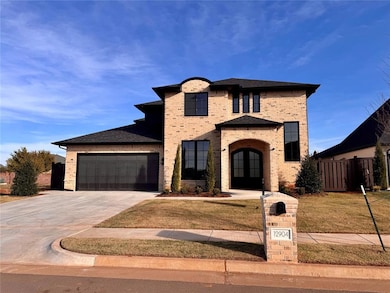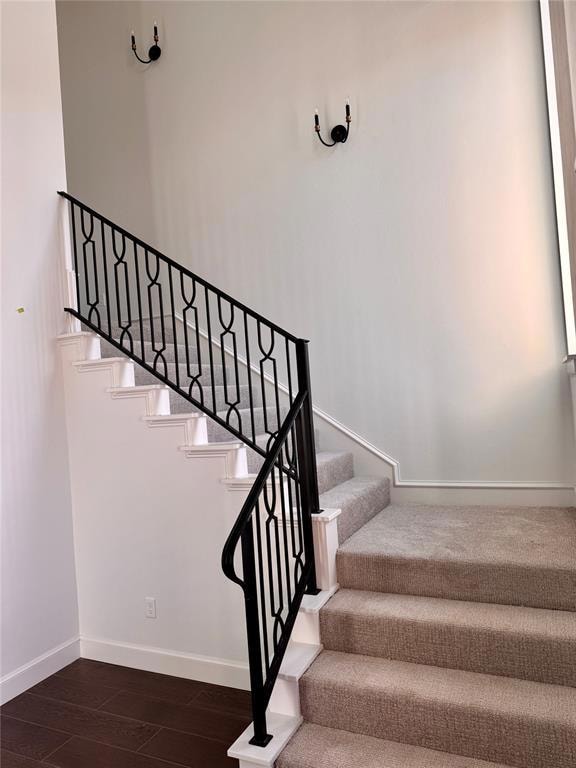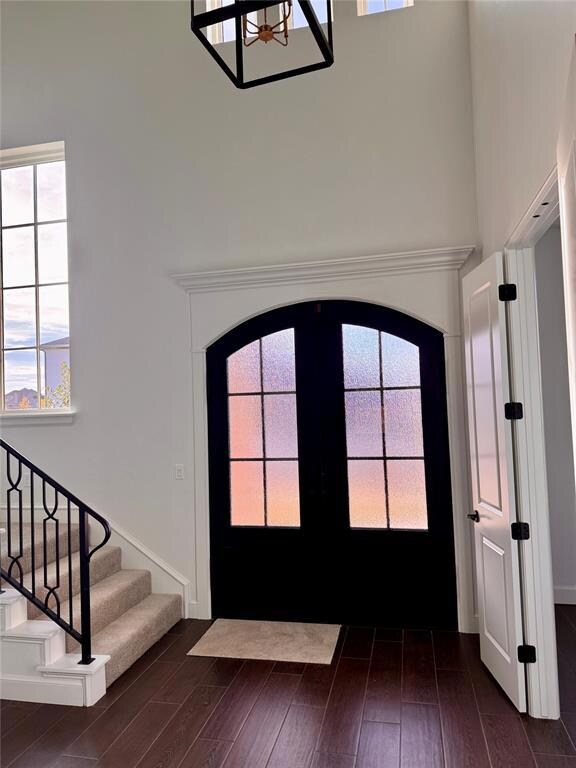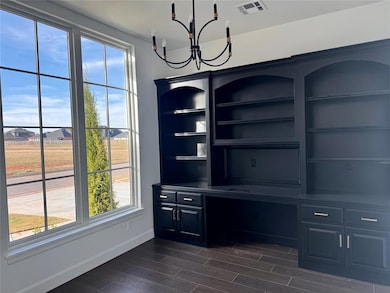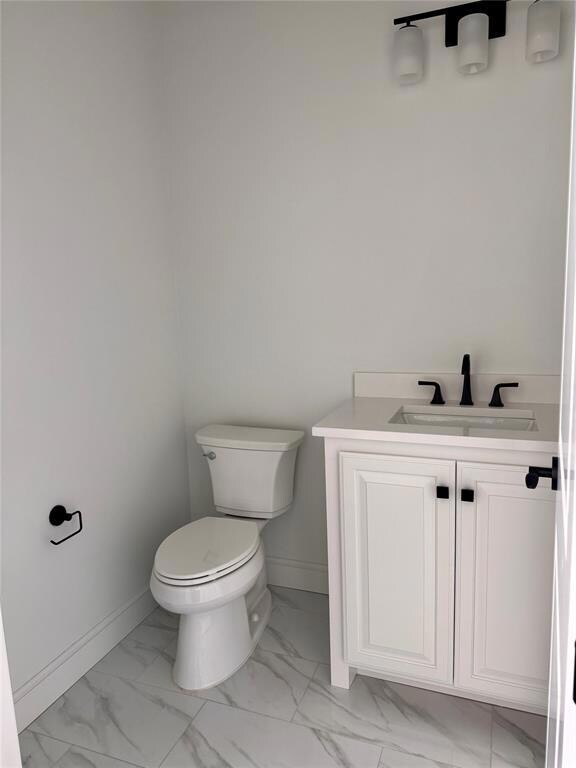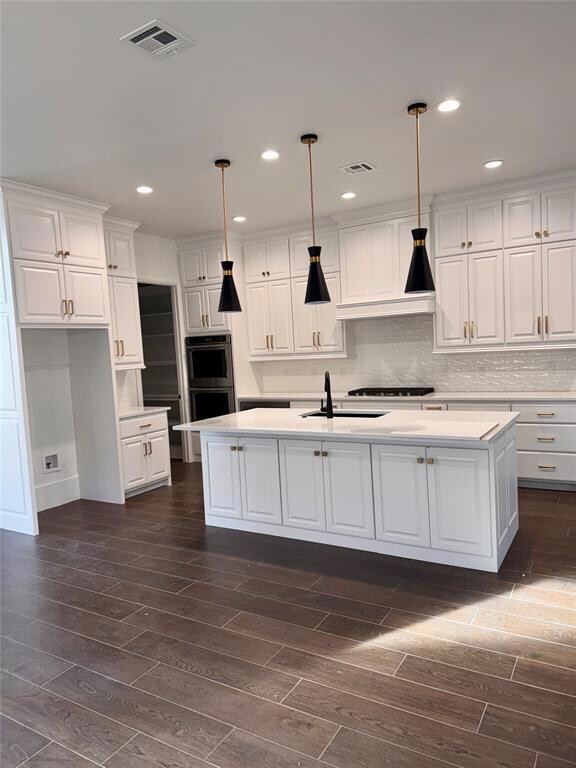
12904 Chateau Dr Oklahoma City, OK 73162
Briarcreek NeighborhoodEstimated payment $4,596/month
Highlights
- New Construction
- Wood Flooring
- Covered Patio or Porch
- Traditional Architecture
- Game Room
- 3 Car Attached Garage
About This Home
New construction by Huelskamp Homes in the Villas at Cobblestone Curve! Popular Alfond plan - two story entry with downstairs study and powder bath. Amazing entertaining home with large living, kitchen, and dining open space. Master suite with soaking tub and direct access from closet to laundry. Upstairs, three spare bedrooms plus a game room and a full spare bathroom with dual vanities.
Home Details
Home Type
- Single Family
Year Built
- Built in 2025 | New Construction
Lot Details
- 7,619 Sq Ft Lot
- West Facing Home
- Fenced
- Interior Lot
- Sprinkler System
HOA Fees
- $42 Monthly HOA Fees
Parking
- 3 Car Attached Garage
- Garage Door Opener
- Driveway
Home Design
- Home is estimated to be completed on 11/24/25
- Traditional Architecture
- Dallas Architecture
- Slab Foundation
- Brick Frame
- Composition Roof
Interior Spaces
- 3,381 Sq Ft Home
- 2-Story Property
- Woodwork
- Ceiling Fan
- Self Contained Fireplace Unit Or Insert
- Metal Fireplace
- Double Pane Windows
- Game Room
- Utility Room with Study Area
- Laundry Room
- Inside Utility
- Attic Fan
Kitchen
- Microwave
- Dishwasher
- Disposal
Flooring
- Wood
- Carpet
- Tile
Bedrooms and Bathrooms
- 4 Bedrooms
- Soaking Tub
Home Security
- Smart Home
- Fire and Smoke Detector
Outdoor Features
- Covered Patio or Porch
- Rain Gutters
Schools
- Will Rogers Elementary School
- Hefner Middle School
- Putnam City North High School
Utilities
- Zoned Heating and Cooling
- Programmable Thermostat
- Tankless Water Heater
- High Speed Internet
- Cable TV Available
Community Details
- Association fees include gated entry, maintenance common areas, pool
- Mandatory home owners association
Listing and Financial Details
- Legal Lot and Block 2 / 17
Map
Home Values in the Area
Average Home Value in this Area
Property History
| Date | Event | Price | List to Sale | Price per Sq Ft |
|---|---|---|---|---|
| 11/24/2025 11/24/25 | For Sale | $725,000 | -- | $214 / Sq Ft |
About the Listing Agent

For as long as I can remember, I have been around housing. Over the past twenty-five years, my family has owned and operated Huelskamp Luxury Homes - a small local business known for building high-quality homes with custom features at a spec-home price point in Edmond and Northwest OKC.
After earning my law degree from the University of Oklahoma College of Law, I spent several years practicing commercial litigation in downtown OKC. Eventually, my heart knew where "home" really was - in
Kaitlyn's Other Listings
Source: MLSOK
MLS Number: 1200919
- 9641 Castle Rd
- 9921 Rockwell Terrace
- 6720 Basswood Canyon Rd
- 9721 Lakeland Rd
- 6708 Basswood Canyon Rd
- 6701 W Britton Rd
- 9724 Briarcreek Dr
- 9901 Hummingbird Ln
- 6913 Fawn Canyon Dr
- 7216 NW 101st St
- 9504 Berkley Terrace
- 10313 Elk Canyon Rd
- 9500 Berkley Terrace
- 7314 NW 94th St
- 7312 NW 94th St
- 7232 NW 102nd St
- 9220 Sutton Place
- 9025 N Rockwell Dr
- 6512 Fawn Canyon Dr
- 7129 NW 102nd St
- 9900 Rockwell Terrace
- 7207 Warriner Way
- 6707 W Britton Rd
- 9713 Hummingbird Ln
- 7009 NW 90th St
- 10208 Pinckney Ct
- 9023 N Rockwell Dr
- 6807 Cricket Canyon Rd
- 6816 Bear Canyon Dr
- 10616 Basswood Canyon Rd
- 8557 Candlewood Dr
- 9301 N Macarthur Blvd
- 7709 Doris Dr
- 7623 NW 105th Terrace
- 8201 N Rockwell Ave
- 9200 N Macarthur Blvd
- 9009 Lakeaire Dr
- 10400 N Council Rd
- 9777 N Council Rd
- 11100 Roxboro Ave
