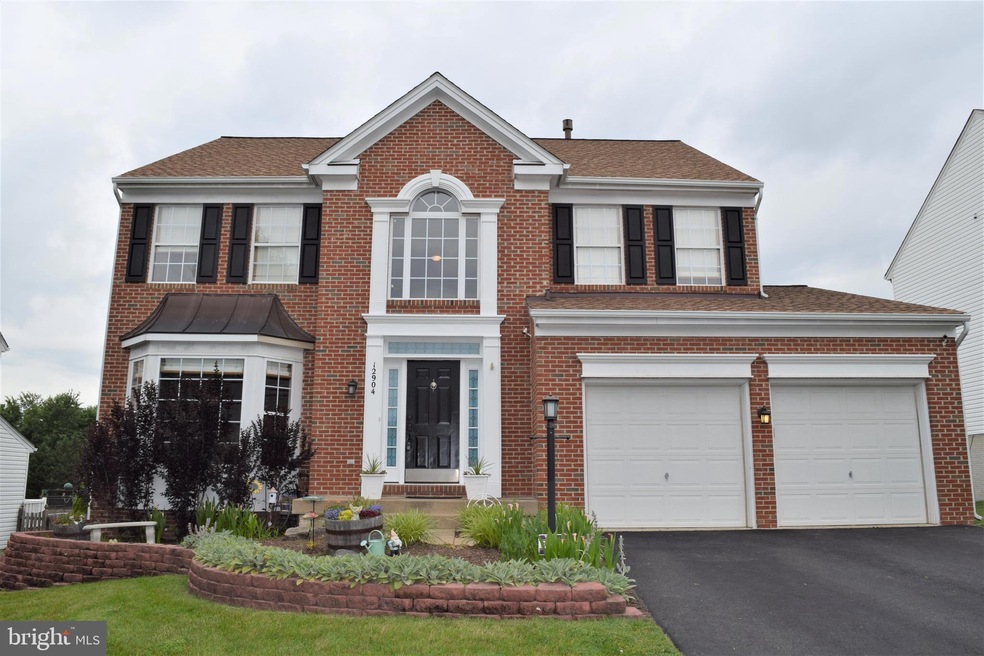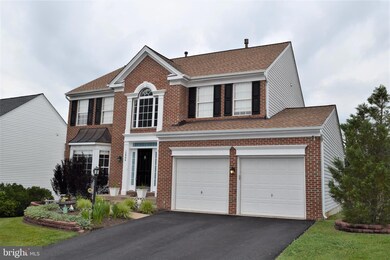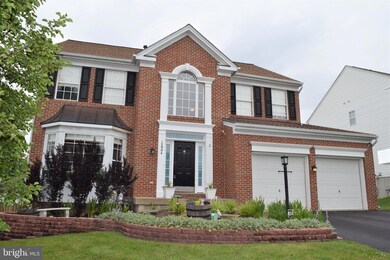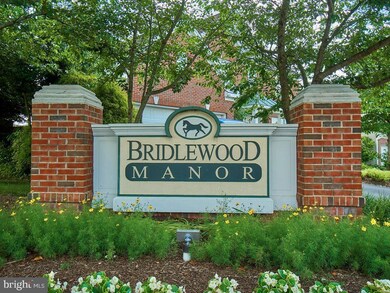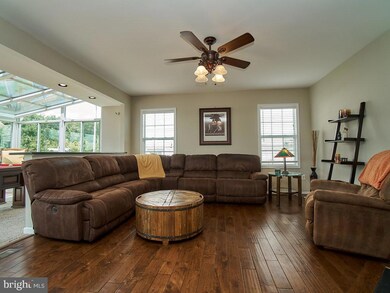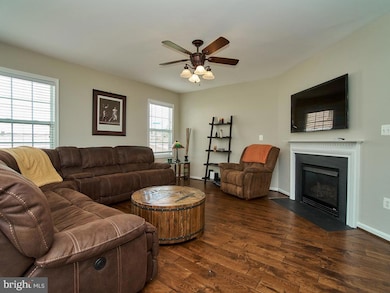
12904 Hunting Cove Place Bristow, VA 20136
Linton Hall NeighborhoodHighlights
- Home Theater
- Spa
- Colonial Architecture
- Patriot High School Rated A-
- Gourmet Kitchen
- Deck
About This Home
As of July 2021OPEN SUN DAY 6/9 FROM 1-4PM! Absolutely Immaculate! Freshly painted in designer grey throughout entire home. New carpeting on upper level. Newer 5' plank hardwood flooring on main level. Formal Living and Dining Rooms. Gourmet kitchen include stainless steel appliances, corian counters and back splash. Family Room leading into the large sunroom with pool table which will convey! And walk out to large deck plus Hot Tub! Upper level with 4 large bedrooms, including the master suite with huge closets. Bathroom inc separate shower, tub and double vanities. Lower level basement is great for entertaining with a large bar plus a theater room - all furniture and equipment will convey! Full bathroom and storage. Plus the 5th bedroom! Rear yard is fenced and landscaped. Underground sprinkler system. NEW ROOF AND HOT WATER HEATER! Appliances less than 3 yr old. Hurry- at this price in this location - will sell quickly. Close to route 234, 28 & 29 plus the VRE.
Last Agent to Sell the Property
Samson Properties License #225061581 Listed on: 06/01/2019

Home Details
Home Type
- Single Family
Est. Annual Taxes
- $5,883
Year Built
- Built in 2004
Lot Details
- 10,010 Sq Ft Lot
- Back Yard Fenced
- Landscaped
- Sprinkler System
- Property is in very good condition
- Property is zoned R4
HOA Fees
- $68 Monthly HOA Fees
Parking
- 2 Car Attached Garage
- Garage Door Opener
Home Design
- Colonial Architecture
- Asphalt Roof
Interior Spaces
- Property has 3 Levels
- Traditional Floor Plan
- Wet Bar
- Bar
- Chair Railings
- Crown Molding
- Ceiling height of 9 feet or more
- Ceiling Fan
- Recessed Lighting
- Fireplace Mantel
- Vinyl Clad Windows
- Window Treatments
- Window Screens
- Sliding Doors
- Six Panel Doors
- Entrance Foyer
- Family Room Off Kitchen
- Combination Kitchen and Living
- Formal Dining Room
- Home Theater
- Den
- Garden Views
Kitchen
- Gourmet Kitchen
- Electric Oven or Range
- Range Hood
- Built-In Microwave
- Ice Maker
- Dishwasher
- Disposal
Flooring
- Wood
- Carpet
Bedrooms and Bathrooms
- En-Suite Primary Bedroom
- En-Suite Bathroom
- Walk-In Closet
Laundry
- Laundry on main level
- Washer and Dryer Hookup
Finished Basement
- Walk-Out Basement
- Rear Basement Entry
- Sump Pump
- Basement Windows
Home Security
- Home Security System
- Fire and Smoke Detector
Outdoor Features
- Spa
- Deck
Schools
- Bristow Run Elementary School
- Gainesville Middle School
- Patriot High School
Utilities
- Forced Air Heating and Cooling System
- Vented Exhaust Fan
- Phone Available
- Cable TV Available
Listing and Financial Details
- Tax Lot 2
- Assessor Parcel Number 7496-50-6623
Community Details
Overview
- Association fees include pool(s), reserve funds, road maintenance, snow removal, trash
- Foxbourough HOA
- Foxborough Subdivision
Recreation
- Community Basketball Court
- Community Playground
- Community Pool
Ownership History
Purchase Details
Home Financials for this Owner
Home Financials are based on the most recent Mortgage that was taken out on this home.Purchase Details
Home Financials for this Owner
Home Financials are based on the most recent Mortgage that was taken out on this home.Purchase Details
Home Financials for this Owner
Home Financials are based on the most recent Mortgage that was taken out on this home.Purchase Details
Home Financials for this Owner
Home Financials are based on the most recent Mortgage that was taken out on this home.Purchase Details
Home Financials for this Owner
Home Financials are based on the most recent Mortgage that was taken out on this home.Purchase Details
Purchase Details
Home Financials for this Owner
Home Financials are based on the most recent Mortgage that was taken out on this home.Purchase Details
Home Financials for this Owner
Home Financials are based on the most recent Mortgage that was taken out on this home.Similar Homes in Bristow, VA
Home Values in the Area
Average Home Value in this Area
Purchase History
| Date | Type | Sale Price | Title Company |
|---|---|---|---|
| Bargain Sale Deed | $722,000 | Title Resources Guaranty Co | |
| Gift Deed | -- | Atg Title Inc | |
| Warranty Deed | $530,000 | Atg Title Inc | |
| Warranty Deed | $425,000 | -- | |
| Special Warranty Deed | $372,000 | -- | |
| Trustee Deed | $509,900 | -- | |
| Warranty Deed | $640,000 | -- | |
| Deed | $429,390 | -- |
Mortgage History
| Date | Status | Loan Amount | Loan Type |
|---|---|---|---|
| Open | $747,992 | VA | |
| Previous Owner | $500,000 | New Conventional | |
| Previous Owner | $503,500 | New Conventional | |
| Previous Owner | $417,000 | VA | |
| Previous Owner | $396,350 | VA | |
| Previous Owner | $384,276 | New Conventional | |
| Previous Owner | $512,000 | New Conventional | |
| Previous Owner | $386,250 | Adjustable Rate Mortgage/ARM | |
| Previous Owner | $61,000 | Stand Alone Second | |
| Previous Owner | $343,500 | New Conventional |
Property History
| Date | Event | Price | Change | Sq Ft Price |
|---|---|---|---|---|
| 07/07/2021 07/07/21 | Sold | $722,000 | +4.7% | $228 / Sq Ft |
| 06/08/2021 06/08/21 | Pending | -- | -- | -- |
| 06/03/2021 06/03/21 | For Sale | $689,900 | +30.2% | $217 / Sq Ft |
| 07/03/2019 07/03/19 | Sold | $530,000 | +1.0% | $167 / Sq Ft |
| 06/10/2019 06/10/19 | Pending | -- | -- | -- |
| 06/06/2019 06/06/19 | Price Changed | $525,000 | -1.7% | $165 / Sq Ft |
| 06/01/2019 06/01/19 | For Sale | $533,900 | +25.6% | $168 / Sq Ft |
| 05/25/2012 05/25/12 | Sold | $425,000 | 0.0% | $123 / Sq Ft |
| 04/12/2012 04/12/12 | Pending | -- | -- | -- |
| 03/31/2012 03/31/12 | For Sale | $425,000 | -- | $123 / Sq Ft |
Tax History Compared to Growth
Tax History
| Year | Tax Paid | Tax Assessment Tax Assessment Total Assessment is a certain percentage of the fair market value that is determined by local assessors to be the total taxable value of land and additions on the property. | Land | Improvement |
|---|---|---|---|---|
| 2025 | $7,104 | $752,900 | $226,400 | $526,500 |
| 2024 | $7,104 | $714,300 | $216,300 | $498,000 |
| 2023 | $7,467 | $717,600 | $216,300 | $501,300 |
| 2022 | $7,002 | $632,200 | $190,000 | $442,200 |
| 2021 | $6,516 | $535,000 | $147,200 | $387,800 |
| 2020 | $7,826 | $504,900 | $144,500 | $360,400 |
| 2019 | $7,412 | $478,200 | $135,100 | $343,100 |
| 2018 | $5,672 | $469,700 | $130,300 | $339,400 |
| 2017 | $5,599 | $454,900 | $125,600 | $329,300 |
| 2016 | $5,208 | $426,700 | $125,600 | $301,100 |
| 2015 | $5,184 | $438,400 | $125,600 | $312,800 |
| 2014 | $5,184 | $415,600 | $125,600 | $290,000 |
Agents Affiliated with this Home
-
Yony Kifle

Seller's Agent in 2021
Yony Kifle
EXP Realty, LLC
(703) 405-5182
2 in this area
494 Total Sales
-
Janet Garrison

Buyer's Agent in 2021
Janet Garrison
Coldwell Banker (NRT-Southeast-MidAtlantic)
(951) 533-5245
1 in this area
25 Total Sales
-
Natalie McArtor

Seller's Agent in 2019
Natalie McArtor
Samson Properties
(703) 200-4703
3 in this area
211 Total Sales
-
Arlene Da Cruz

Seller's Agent in 2012
Arlene Da Cruz
Weichert Corporate
(571) 436-6551
22 Total Sales
-
D
Seller Co-Listing Agent in 2012
Dominic Da Cruz
Weichert Corporate
Map
Source: Bright MLS
MLS Number: VAPW469190
APN: 7496-50-6623
- 12926 Brigstock Ct
- 12916 Ness Hollow Ct
- 9069 Slate Stone Loop
- 13201 Flynn Ct
- 13015 Bourne Place
- 9244 Crestview Ridge Dr
- 9334 Crestview Ridge Dr
- 9318 Crestview Ridge Dr
- 9348 Crestview Ridge Dr
- 9285 Crestview Ridge Dr
- 9530 Eredine Way
- 9381 Crestview Ridge Dr
- Picasso Plan at 55+ Lifestyle at The Crest at Linton Hall
- Monet Plan at 55+ Lifestyle at The Crest at Linton Hall
- 12947 Correen Hills Dr
- 13531 Grouserun Ln
- 13174 Kirkmichael Terrace
- 9505 Dunblane Ct
- 10119 Orland Stone Dr
- 13552 Wembley Loop
