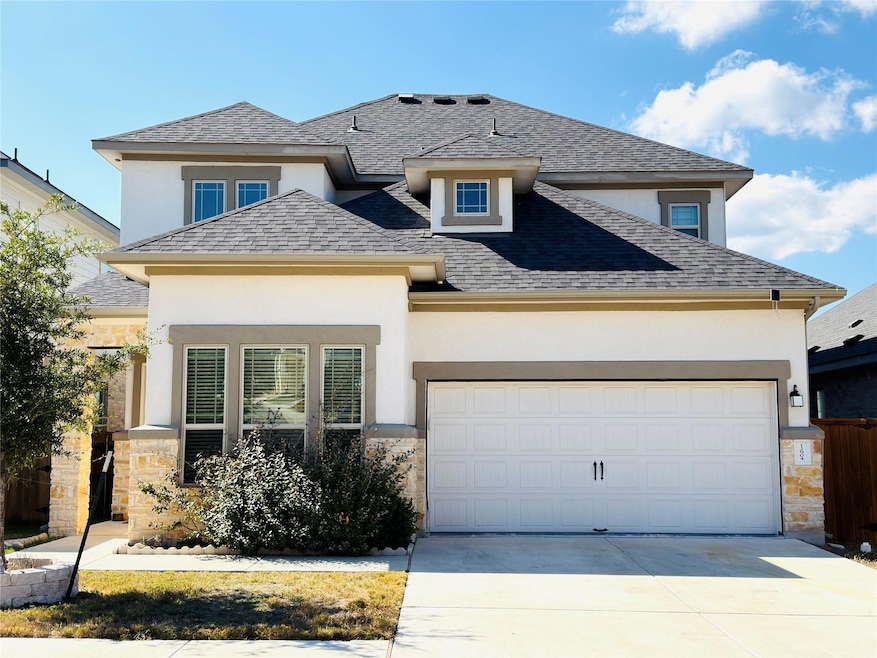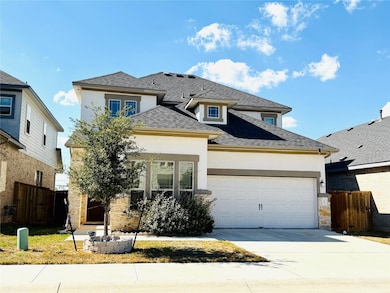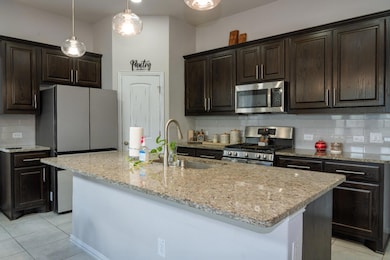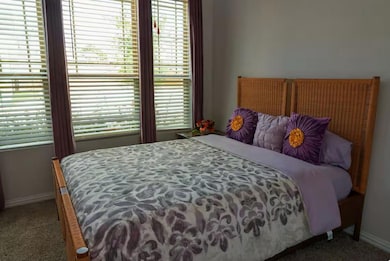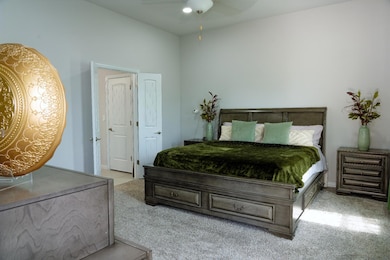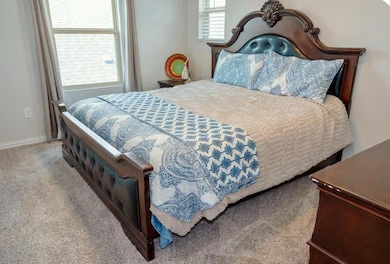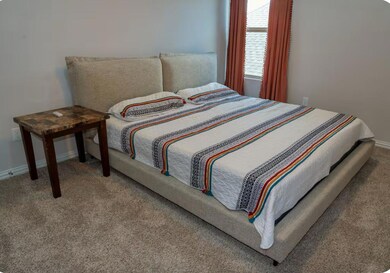12904 Stanford Dr Austin, TX 78748
Highlights
- Open Floorplan
- Main Floor Primary Bedroom
- Granite Countertops
- R C Barton Middle School Rated A-
- High Ceiling
- Private Yard
About This Home
Experience comfort, convenience, and style in this beautifully designed fully furnished 4-bedroom, 3-bath home, located just 15 minutes from Downtown Austin.
Step inside to discover high ceilings and an open-concept layout that seamlessly connects the living, kitchen, and dining areas — perfect for entertaining guests or enjoying everyday living.
This home is thoughtfully equipped for modern comfort, featuring three king-sized beds and one queen bed, a dining area with seating for five, two sofa sets, a coffee table, TV with media console, and elegant entryway décor. Each space is designed for both comfort and functionality, making it truly move-in ready.
Enjoy smart home features, walk-in closets, and a fully equipped extra kitchen setup in the garage, ideal for hosting or additional meal prep.
Step outside to a private backyard where you can unwind and enjoy beautiful Texas sunsets — the perfect spot to relax after a long day.
Nestled in a quiet and peaceful neighborhood, The Hills at Estancia offers access to community walking trails, while still being close to Austin’s vibrant dining, shopping, and entertainment scene.
Flexible lease terms are available, making this home a perfect fit for families, professionals, or anyone seeking a premium furnished rental in South Austin.
Listing Agent
eXp Realty, LLC Brokerage Phone: (512) 921-6483 License #0644948 Listed on: 11/03/2025

Home Details
Home Type
- Single Family
Year Built
- Built in 2021
Lot Details
- 8,041 Sq Ft Lot
- East Facing Home
- Private Yard
Parking
- 1 Car Garage
Home Design
- Slab Foundation
Interior Spaces
- 2,662 Sq Ft Home
- 2-Story Property
- Open Floorplan
- Furnished or left unfurnished upon request
- High Ceiling
- Ceiling Fan
- Washer and Dryer
Kitchen
- Gas Cooktop
- Microwave
- Dishwasher
- Kitchen Island
- Granite Countertops
- Disposal
Flooring
- Carpet
- Tile
Bedrooms and Bathrooms
- 4 Bedrooms | 2 Main Level Bedrooms
- Primary Bedroom on Main
- Walk-In Closet
- 3 Full Bathrooms
Home Security
- Smart Thermostat
- Carbon Monoxide Detectors
- Fire and Smoke Detector
Schools
- Menchaca Elementary School
- Paredes Middle School
- Akins High School
Utilities
- Central Air
Community Details
- The Hills At Escancia Subdivision
Listing and Financial Details
- Security Deposit $3,000
- Tenant pays for all utilities
- 12 Month Lease Term
- $50 Application Fee
- Assessor Parcel Number 04491513330000
Map
Source: Unlock MLS (Austin Board of REALTORS®)
MLS Number: 3129504
- 12725 Bloomington Dr Unit 129
- 13101 Mazzone Dr
- 13110 Geary Dr
- 13101 Geary Dr
- 13107 Geary Dr
- 12704 Bloomington Dr Unit 143
- 12902 Mystic Dr
- 13446 Onion Creek Dr
- 13102 Geary Dr
- 13109 Geary Dr
- 13104 Geary Dr
- 13111 Geary Dr
- 13106 Geary Dr
- 13201 Stabler Dr
- 13113 Geary Dr
- 13108 Geary Dr
- 13205 Stabler Dr
- 13115 Geary Dr
- 13207 Stabler Dr
- 13114 Geary Dr
- 12805 Stanford Dr
- 13022 Bloomington Dr
- 12706 Bloomington Dr
- 801 Steel Timber Dr
- 1200 Estancia Pkwy Unit 1417
- 1200 Estancia Pkwy Unit 623
- 1200 Estancia Pkwy Unit 321
- 1200 Estancia Pkwy Unit 1036
- 1200 Estancia Pkwy
- 13207 Easley Dr Unit ID1039127P
- 820 Camino Vaquero Pkwy
- 511 Puerta Vallarta Ln
- 12000 S Ih 35 Frontage Rd
- 12234 Heatherly Dr
- 12001 Heatherly Dr
- 11900 Dillon Falls Dr
- 2333 Cascades Ave
- 2213 Cascades Ave
- 1901 Onion Creek Pkwy
- 11507 Pastini Cir
