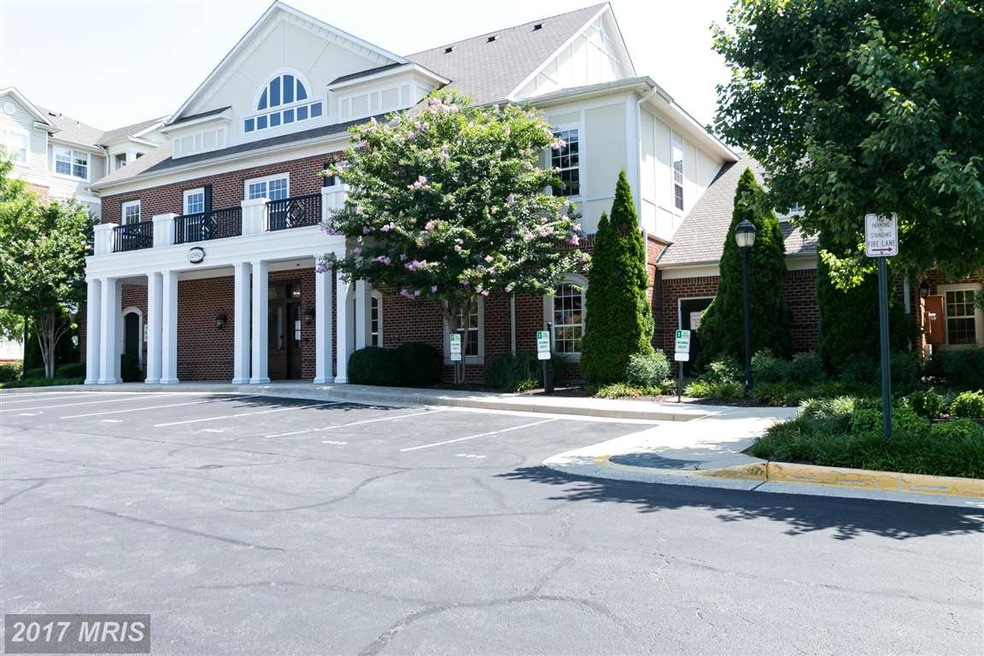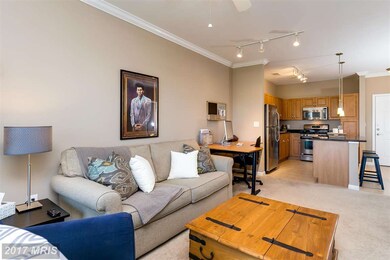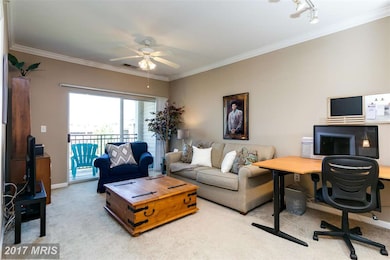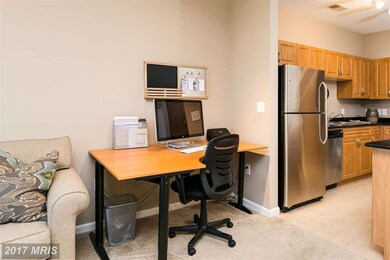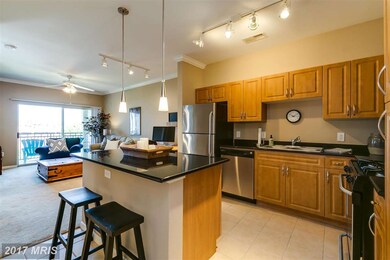
12905 Centre Park Cir Unit 401 Herndon, VA 20171
Highlights
- Fitness Center
- 24-Hour Security
- In Ground Pool
- Rachel Carson Middle School Rated A
- Transportation Service
- Gourmet Kitchen
About This Home
As of September 2016Top Floor Condo in Like-New Condition. Gourmet Kitchen w/ Granite Kitchen Island, Wood Cabinetry and Stainless Steal Appliances. Open Floor Plan w/ High Ceilings. Private Balcony. Soaking Tub. Generous Closet Space. Garage Parking w/ Elevator Access. Amenities Include Pool, Exercise room, Club house & Grill Area. Harris Teeter/Restaurants/Retail Across the Street. Close to Airport/Reston/Metro.
Property Details
Home Type
- Condominium
Est. Annual Taxes
- $2,249
Year Built
- Built in 2005
HOA Fees
- $212 Monthly HOA Fees
Parking
- 1 Car Attached Garage
- Assigned Parking
Home Design
- Contemporary Architecture
- Brick Exterior Construction
Interior Spaces
- 664 Sq Ft Home
- Property has 1 Level
- Open Floorplan
- High Ceiling
- Living Room
- Monitored
- Stacked Washer and Dryer
Kitchen
- Gourmet Kitchen
- Gas Oven or Range
- Ice Maker
- Dishwasher
- Upgraded Countertops
Bedrooms and Bathrooms
- 1 Main Level Bedroom
- En-Suite Primary Bedroom
- En-Suite Bathroom
- 1 Full Bathroom
Outdoor Features
- In Ground Pool
- Balcony
Schools
- Lutie Lewis Coates Elementary School
- Carson Middle School
- Westfield High School
Utilities
- Forced Air Heating and Cooling System
- Natural Gas Water Heater
Additional Features
- Accessible Elevator Installed
- Property is in very good condition
Listing and Financial Details
- Assessor Parcel Number 16-4-24-8-401
Community Details
Overview
- Association fees include lawn maintenance, management, pool(s), snow removal, trash, security gate
- Low-Rise Condominium
- Bryson At Woodla Community
- Bryson At Woodland Park Subdivision
Amenities
- Transportation Service
- Picnic Area
- Common Area
- Billiard Room
- Meeting Room
- Party Room
- Elevator
Recreation
- Community Playground
- Fitness Center
- Community Pool
- Jogging Path
Security
- 24-Hour Security
- Front Desk in Lobby
- Gated Community
Ownership History
Purchase Details
Home Financials for this Owner
Home Financials are based on the most recent Mortgage that was taken out on this home.Purchase Details
Home Financials for this Owner
Home Financials are based on the most recent Mortgage that was taken out on this home.Purchase Details
Home Financials for this Owner
Home Financials are based on the most recent Mortgage that was taken out on this home.Purchase Details
Home Financials for this Owner
Home Financials are based on the most recent Mortgage that was taken out on this home.Purchase Details
Similar Homes in Herndon, VA
Home Values in the Area
Average Home Value in this Area
Purchase History
| Date | Type | Sale Price | Title Company |
|---|---|---|---|
| Gift Deed | -- | Accommodation | |
| Warranty Deed | $222,500 | None Available | |
| Warranty Deed | $205,900 | -- | |
| Special Warranty Deed | $200,000 | -- | |
| Trustee Deed | $222,863 | -- |
Mortgage History
| Date | Status | Loan Amount | Loan Type |
|---|---|---|---|
| Open | $180,000 | New Conventional | |
| Previous Owner | $178,000 | Adjustable Rate Mortgage/ARM | |
| Previous Owner | $154,400 | New Conventional | |
| Previous Owner | $194,000 | FHA | |
| Previous Owner | $194,000 | FHA |
Property History
| Date | Event | Price | Change | Sq Ft Price |
|---|---|---|---|---|
| 09/15/2016 09/15/16 | Sold | $222,500 | -1.1% | $335 / Sq Ft |
| 07/29/2016 07/29/16 | Pending | -- | -- | -- |
| 07/21/2016 07/21/16 | For Sale | $225,000 | +9.3% | $339 / Sq Ft |
| 10/27/2014 10/27/14 | Sold | $205,900 | -4.6% | $310 / Sq Ft |
| 09/23/2014 09/23/14 | Pending | -- | -- | -- |
| 08/29/2014 08/29/14 | Price Changed | $215,900 | -4.0% | $325 / Sq Ft |
| 08/04/2014 08/04/14 | Price Changed | $224,900 | -2.2% | $339 / Sq Ft |
| 07/28/2014 07/28/14 | For Sale | $229,900 | 0.0% | $346 / Sq Ft |
| 07/26/2014 07/26/14 | Pending | -- | -- | -- |
| 06/26/2014 06/26/14 | Price Changed | $229,900 | -2.2% | $346 / Sq Ft |
| 06/09/2014 06/09/14 | For Sale | $235,000 | +14.1% | $354 / Sq Ft |
| 05/19/2014 05/19/14 | Off Market | $205,900 | -- | -- |
| 05/08/2014 05/08/14 | For Sale | $235,000 | +14.1% | $354 / Sq Ft |
| 05/08/2014 05/08/14 | Off Market | $205,900 | -- | -- |
| 06/01/2013 06/01/13 | Rented | $1,395 | 0.0% | -- |
| 05/10/2013 05/10/13 | Under Contract | -- | -- | -- |
| 04/19/2013 04/19/13 | For Rent | $1,395 | -- | -- |
Tax History Compared to Growth
Tax History
| Year | Tax Paid | Tax Assessment Tax Assessment Total Assessment is a certain percentage of the fair market value that is determined by local assessors to be the total taxable value of land and additions on the property. | Land | Improvement |
|---|---|---|---|---|
| 2024 | $3,004 | $254,710 | $51,000 | $203,710 |
| 2023 | $2,686 | $233,680 | $47,000 | $186,680 |
| 2022 | $2,668 | $229,100 | $46,000 | $183,100 |
| 2021 | $2,657 | $222,430 | $44,000 | $178,430 |
| 2020 | $2,627 | $218,070 | $44,000 | $174,070 |
| 2019 | $2,459 | $204,140 | $41,000 | $163,140 |
| 2018 | $2,299 | $199,940 | $40,000 | $159,940 |
| 2017 | $2,321 | $199,940 | $40,000 | $159,940 |
| 2016 | $2,316 | $199,940 | $40,000 | $159,940 |
| 2015 | $2,249 | $201,560 | $40,000 | $161,560 |
| 2014 | -- | $201,560 | $40,000 | $161,560 |
Agents Affiliated with this Home
-
Justin Scango

Seller's Agent in 2016
Justin Scango
Long & Foster
(703) 899-3866
3 Total Sales
-
ANIL KHANNA

Buyer's Agent in 2016
ANIL KHANNA
Pearson Smith Realty, LLC
(703) 625-6731
3 in this area
74 Total Sales
-
A
Seller's Agent in 2014
Adam Gallegos
Real Living at Home
-
S
Seller Co-Listing Agent in 2014
Sonia Gallegos
Real Living at Home
-
H
Seller's Agent in 2013
Howard Beiles
Professional Property Mgmt. of Northern VA, Inc.
-
Bob Frazier

Buyer's Agent in 2013
Bob Frazier
Samson Properties
(703) 407-4053
2 in this area
10 Total Sales
Map
Source: Bright MLS
MLS Number: 1003732413
APN: 0164-24080401
- 12909 Centre Park Cir Unit 403
- 12905 Centre Park Cir Unit 412
- 12925 Centre Park Cir Unit 101
- 12925 Centre Park Cir Unit 106
- 12913 Wood Crescent Cir
- 12956 Centre Park Cir Unit 417
- 12958 Centre Park Cir Unit 219
- 12953 Centre Park Cir Unit 222
- 12953 Centre Park Cir Unit 218
- 12945 Centre Park Cir Unit 403
- 12945 Centre Park Cir Unit 408
- 12865 Mosaic Park Way Unit 3L
- 2254 Woodland Gap Terrace
- 13014 Cabin Creek Rd Unit 13014
- 12778 Sunrise Valley Dr
- 12768 Sunrise Valley Dr
- 13116 Marcey Creek Rd Unit 13116
- 2458 Cypress Green Ln
- 2111 Highcourt Ln Unit 302
- 2109 Highcourt Ln Unit 203
