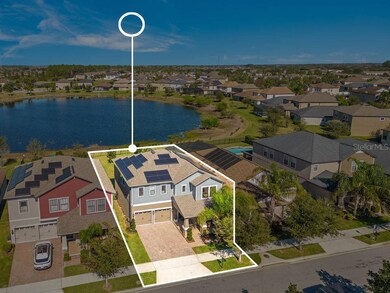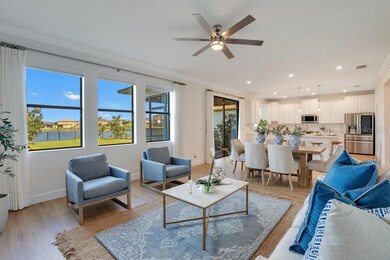12905 Strode Ln Windermere, FL 34786
Estimated payment $4,983/month
Highlights
- Access To Pond
- Home fronts a pond
- Open Floorplan
- Sunset Park Elementary School Rated A-
- Pond View
- Craftsman Architecture
About This Home
Under contract-accepting backup offers. Completely remodeled in 2021! Welcome home to your stunning 4-bedroom craftsman with contemporary finishes in the highly sought after community of Windermere Sound. This well-maintained waterfront home with no rear neighbors has it all. At first glance you will immediately notice the amazing curb appeal with its charming architecture, manicured landscaping, and inviting front porch. Your home is fully equipped with Tesla Solar Panels and an electric car charger in the garage. Upon entry you will immediately notice the beautiful floors adorned throughout, chic light fixtures, and a private study with clear glass French doors. An abundance of windows with pull down shades fill the open-concept-style home with natural light. The main gathering area includes a gourmet kitchen featuring upgraded cabinets, Phillips HUE lighting, tile backsplash, LG induction range, stainless steel appliances, Bosch dishwasher, and a beautiful quartz island with pendant lighting making it a perfect place for entertaining. Dining room is adjacent to the kitchen making it a breeze for those special meals. The spacious living room area is set to impress with relaxing water views and easy access to your screened in lanai. The body of water is spring fed. Backyard is huge and fully fenced in making it ideal for the little ones or pets. The spacious master bedroom has serene water views with a luxurious bathroom including dual vanities, Toto toilets (in all bathrooms), tub, glass shower, and a large walk-in closet built by Closets By Design with easy access to your laundry room. The additional three bedrooms on the second floor are generously sized with great closet space and a full bathroom. There is a loft that can be used as additional flex space. Soak up the Florida sun in resort-style community pool and cabana just a short distance from the home. Leave your lawnmower behind because the HOA maintains your landscaping! Additional neighborhood amenities includes a playground, tennis and basketball courts. The community is within close proximity to “A” rated schools, great restaurants & shopping, Walt Disney World, other area attractions, and major roads. Don’t miss out on this remarkable “like new” property that won’t last long! Be sure to click on the virtual tour links.
Listing Agent
THE SIMON SIMAAN GROUP Brokerage Phone: 407-558-1396 License #3265503 Listed on: 02/01/2024
Home Details
Home Type
- Single Family
Est. Annual Taxes
- $7,090
Year Built
- Built in 2016
Lot Details
- 8,097 Sq Ft Lot
- Home fronts a pond
- Southeast Facing Home
- Fenced
- Irrigation
- Landscaped with Trees
- Property is zoned P-D
HOA Fees
- $173 Monthly HOA Fees
Parking
- 2 Car Attached Garage
- Garage Door Opener
- Driveway
Home Design
- Craftsman Architecture
- Contemporary Architecture
- Bi-Level Home
- Brick Exterior Construction
- Slab Foundation
- Shingle Roof
- Block Exterior
- HardiePlank Type
- Stucco
Interior Spaces
- 2,766 Sq Ft Home
- Open Floorplan
- Built-In Features
- Crown Molding
- Ceiling Fan
- Thermal Windows
- Shades
- Drapes & Rods
- Sliding Doors
- Great Room
- Den
- Loft
- Storage Room
- Pond Views
- Attic
Kitchen
- Eat-In Kitchen
- Range
- Microwave
- Dishwasher
- Solid Surface Countertops
- Solid Wood Cabinet
- Disposal
Flooring
- Tile
- Vinyl
Bedrooms and Bathrooms
- 4 Bedrooms
- Walk-In Closet
Laundry
- Laundry Room
- Laundry on upper level
- Dryer
- Washer
Home Security
- Security System Owned
- Fire and Smoke Detector
Outdoor Features
- Access To Pond
- Covered Patio or Porch
- Exterior Lighting
- Rain Gutters
Schools
- Sunset Park Elementary School
- Horizon West Middle School
- Windermere High School
Utilities
- Central Heating and Cooling System
- Thermostat
- Electric Water Heater
- Water Softener
- Cable TV Available
Listing and Financial Details
- Visit Down Payment Resource Website
- Legal Lot and Block 167 / 2
- Assessor Parcel Number 26-23-27-9165-01-670
Community Details
Overview
- Association fees include pool, ground maintenance, recreational facilities
- Leland Management Association, Phone Number (407) 781-0785
- Windermere Sound Ph 2 Subdivision
- The community has rules related to deed restrictions
Amenities
- Clubhouse
Recreation
- Tennis Courts
- Community Basketball Court
- Recreation Facilities
- Community Playground
- Community Pool
- Park
Map
Home Values in the Area
Average Home Value in this Area
Tax History
| Year | Tax Paid | Tax Assessment Tax Assessment Total Assessment is a certain percentage of the fair market value that is determined by local assessors to be the total taxable value of land and additions on the property. | Land | Improvement |
|---|---|---|---|---|
| 2025 | $9,341 | $579,200 | $160,000 | $419,200 |
| 2024 | $7,090 | $493,740 | $120,000 | $373,740 |
| 2023 | $7,090 | $465,484 | $120,000 | $345,484 |
| 2022 | $6,656 | $399,976 | $110,000 | $289,976 |
| 2021 | $4,855 | $317,222 | $0 | $0 |
| 2020 | $4,625 | $312,842 | $0 | $0 |
| 2019 | $4,764 | $305,808 | $0 | $0 |
| 2018 | $4,727 | $300,106 | $0 | $0 |
| 2017 | $4,658 | $293,933 | $50,000 | $243,933 |
| 2016 | $1,036 | $50,000 | $50,000 | $0 |
| 2015 | $1,069 | $50,000 | $50,000 | $0 |
Property History
| Date | Event | Price | List to Sale | Price per Sq Ft |
|---|---|---|---|---|
| 02/15/2024 02/15/24 | Pending | -- | -- | -- |
| 02/01/2024 02/01/24 | For Sale | $795,000 | -- | $287 / Sq Ft |
Purchase History
| Date | Type | Sale Price | Title Company |
|---|---|---|---|
| Warranty Deed | $795,000 | First American Title Insurance | |
| Warranty Deed | $500,000 | Attorney | |
| Interfamily Deed Transfer | -- | North American Title Company | |
| Interfamily Deed Transfer | -- | Attorney | |
| Special Warranty Deed | $380,400 | North American Title Company |
Mortgage History
| Date | Status | Loan Amount | Loan Type |
|---|---|---|---|
| Previous Owner | $289,800 | New Conventional | |
| Previous Owner | $304,000 | New Conventional |
Source: Stellar MLS
MLS Number: O6175083
APN: 26-2327-9165-01-670
- 7451 Fairgrove Ave
- 7711 Fairgrove Ave
- 7409 Fairgrove Ave
- 7712 Moser Ave
- 12944 Garridan Ave
- 12930 Vennetta Way
- 7401 Ella Ln
- 7768 Moser Ave
- 7349 Ella Ln
- 7777 Moser Ave
- 7885 Berkshire Oak Aly
- 12676 Salomon Cove Dr
- 7522 Derexa Dr
- 7418 Bentonshire Ave
- 7616 Colbury Ave
- 12779 Westside Village Loop
- 13302 Roskin Ln
- 12941 Westside Village Loop
- 13912 Darchance Rd
- 13232 Longacre Dr







