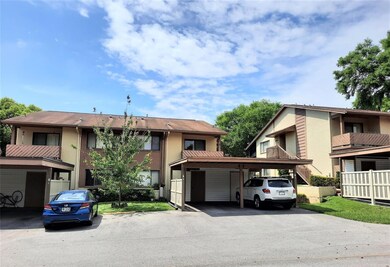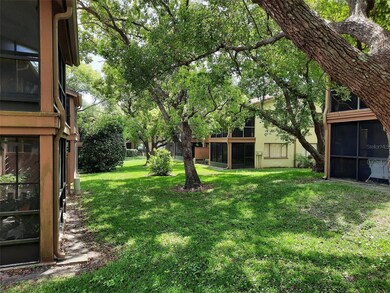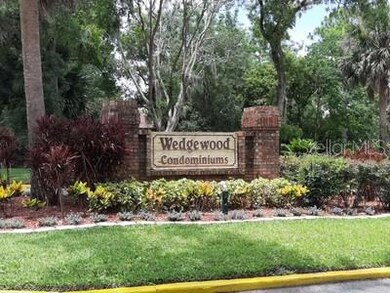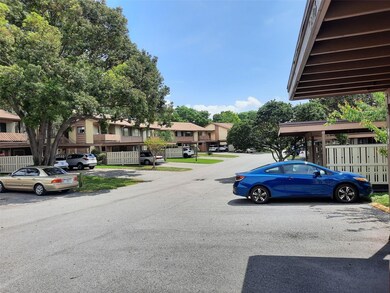12905 Wedgewood Way Unit D Hudson, FL 34667
Beacon Woods NeighborhoodEstimated payment $1,255/month
Highlights
- Fitness Center
- In Ground Pool
- Clubhouse
- Oak Trees
- Active Adult
- Deck
About This Home
THE ONLY REASON THIS BEAUTIFUL CONDO HAS BEEN ON THE MARKET FOR 200+ DAYS IS THAT THERE WERE SOME REPAIRS NEEDED WHICH PREVENTED FINANCING. THE CONDO ASSOCIATION WAS RESPONSIBLE FOR THE REPAIRS WHICH ARE NOW COMPLETED. THERE SHOULD NOW BE NO ISSUES WITH FINANCING. Remodeled 2nd floor condo in the ever-popular Wedgewood Condominium at Beacon Woods. Brand new vinyl laminate flooring throughout. New vanities, sinks, toilets, lighting, ceiling fans, faucets, etc. What’s not to like? AC is only 3 years old. You’ll love the friendly, covered front deck off the kitchen – perfect spot for that morning coffee! Plus, there’s a nice, shaded screen porch overlooking the green back yard! Check out the great closet organizer in the master bedroom walk-in. One of the reasons the age-restricted condos at Wedgewood are so popular are the floor plans. They wasted no space in this model– the kitchen features a closet pantry AND a laundry closet easily large enough for full-size machines. The kitchen has plenty of cabinets and room for a café table! The bedrooms are split front to back for maximum privacy, and the guest bath is right by the guest bedroom. There’s even a bonus room – dining, office, den? There’s plenty of natural light including a large kitchen window over the sink. Low condo fees ($360/month) include water & sewer, grounds care, trash removal, escrow reserves, insurance, exterior maintenance, basic cable & internet, fitness center, Wedgewood pool and clubhouse AND the heated pool and amenities of the Beacon Woods Civic Association. The BWCA also has a fitness center, locker rooms & showers, a co-ed sauna, basketball court, 4 lighted tennis courts, billiards, horseshoe pits, picnic area with BBQ grills. The large kitchen and auditorium (with stage) are available for rent. Beacon Woods is built around a privately owned, public golf course. From the golf club’s website: “Florida’s ever-thriving golf tradition continues to surprise in Pasco County. We invite you to indulge in its best kept golfing secret… our 18-hole, par-72 gem presents unique challenges for all handicaps and abilities. Composed of gorgeous rolling fairways, alternating elevations, water hazards and emerald greens, Beacon Woods is a treat for the eye…and fun to play as well.” Check out their website here: http://beaconwoodsgolf.com/. The condo location is very convenient to Hudson Beach on the Gulf of Mexico and the Regional Medical Center Bayonet Point Hospital. Tampa International Airport is 40 minutes, The Tarpon Springs sponge docks are only 30 minutes, and world-famous Clearwater Beach is about an hour. the Pasco Horsemen’s Association is only a half mile away on Fivay Road: https://pascohorsemens.org/.
Listing Agent
RE/MAX SUNSET REALTY Brokerage Phone: 727-863-2402 License #486746 Listed on: 03/31/2023

Property Details
Home Type
- Condominium
Est. Annual Taxes
- $336
Year Built
- Built in 1978
Lot Details
- Unincorporated Location
- Northeast Facing Home
- Mature Landscaping
- Irrigation
- Oak Trees
HOA Fees
- $360 Monthly HOA Fees
Home Design
- Traditional Architecture
- Entry on the 2nd floor
- Slab Foundation
- Shingle Roof
- Block Exterior
- Stucco
Interior Spaces
- 1,144 Sq Ft Home
- 1-Story Property
- Ceiling Fan
- Blinds
- Sliding Doors
- Great Room
- Formal Dining Room
- Inside Utility
- Laminate Flooring
- Garden Views
Kitchen
- Eat-In Kitchen
- Microwave
- Dishwasher
- Disposal
Bedrooms and Bathrooms
- 2 Bedrooms
- Split Bedroom Floorplan
- Walk-In Closet
- 2 Full Bathrooms
Laundry
- Laundry in Kitchen
- Dryer
- Washer
Parking
- 1 Carport Space
- Guest Parking
- Deeded Parking
- Assigned Parking
Pool
- In Ground Pool
- Gunite Pool
Outdoor Features
- Balcony
- Deck
- Covered Patio or Porch
- Exterior Lighting
- Outdoor Storage
- Rain Gutters
Location
- Property is near a golf course
Utilities
- Central Heating and Cooling System
- Thermostat
- Underground Utilities
- Electric Water Heater
- High Speed Internet
- Cable TV Available
Listing and Financial Details
- Visit Down Payment Resource Website
- Legal Lot and Block D / 22
- Assessor Parcel Number 16-25-02-0600-02200-00D0
Community Details
Overview
- Active Adult
- Association fees include cable TV, common area taxes, pool, escrow reserves fund, insurance, internet, maintenance structure, ground maintenance, management, recreational facilities, sewer, trash, water
- Management & Assoc Therea Ahart Association, Phone Number (813) 453-2000
- Visit Association Website
- Beacon Woods Village Subdivision
- Association Owns Recreation Facilities
- The community has rules related to deed restrictions, fencing, allowable golf cart usage in the community, vehicle restrictions
Amenities
- Restaurant
- Clubhouse
- Community Mailbox
Recreation
- Tennis Courts
- Community Basketball Court
- Recreation Facilities
- Shuffleboard Court
- Community Playground
- Fitness Center
- Community Pool
Pet Policy
- Pets up to 15 lbs
- 2 Pets Allowed
Map
Home Values in the Area
Average Home Value in this Area
Tax History
| Year | Tax Paid | Tax Assessment Tax Assessment Total Assessment is a certain percentage of the fair market value that is determined by local assessors to be the total taxable value of land and additions on the property. | Land | Improvement |
|---|---|---|---|---|
| 2025 | $2,431 | $60,120 | -- | -- |
| 2024 | $2,431 | $132,999 | $5,941 | $127,058 |
| 2023 | $2,250 | $123,137 | $5,941 | $117,196 |
| 2022 | $336 | $36,310 | $0 | $0 |
| 2021 | $317 | $35,260 | $5,941 | $29,319 |
| 2020 | $304 | $34,780 | $5,941 | $28,839 |
| 2019 | $288 | $34,000 | $0 | $0 |
| 2018 | $273 | $33,373 | $0 | $0 |
| 2017 | $264 | $33,373 | $0 | $0 |
| 2016 | $214 | $32,015 | $0 | $0 |
| 2015 | $212 | $31,792 | $0 | $0 |
| 2014 | $196 | $31,540 | $5,941 | $25,599 |
Property History
| Date | Event | Price | List to Sale | Price per Sq Ft |
|---|---|---|---|---|
| 01/28/2024 01/28/24 | Price Changed | $165,000 | -2.9% | $144 / Sq Ft |
| 09/05/2023 09/05/23 | Price Changed | $169,900 | -2.9% | $149 / Sq Ft |
| 05/16/2023 05/16/23 | Price Changed | $174,900 | -1.5% | $153 / Sq Ft |
| 03/31/2023 03/31/23 | For Sale | $177,500 | -- | $155 / Sq Ft |
Purchase History
| Date | Type | Sale Price | Title Company |
|---|---|---|---|
| Warranty Deed | $160,000 | None Listed On Document | |
| Warranty Deed | $160,000 | None Listed On Document | |
| Warranty Deed | $167,000 | None Listed On Document | |
| Warranty Deed | $167,000 | None Listed On Document | |
| Warranty Deed | -- | Beil & Hay Pa | |
| Warranty Deed | $60,500 | -- | |
| Warranty Deed | $100 | -- |
Mortgage History
| Date | Status | Loan Amount | Loan Type |
|---|---|---|---|
| Open | $128,000 | New Conventional | |
| Closed | $128,000 | New Conventional |
Source: Stellar MLS
MLS Number: W7853710
APN: 02-25-16-0600-02200-00D0
- 12906 Wedgewood Way Unit D
- 12908 Wedgewood Way Unit D
- 12901 Fairway Dr Unit D
- 12820 Wedgewood Way Unit D
- 12816 Wedgewood Way Unit D
- 8403 Bunker Ln Unit A
- 12924 Wedgewood Way Unit D
- 8601 Sagewood Dr
- 13009 Wedgewood Way Unit C
- 13010 Wedgewood Way Unit A
- 13012 Wedgewood Way Unit A
- 13016 Club Dr
- 8613 Stonehedge Way
- 12903 Sunhill Cir
- 8510 Wagon Wheel Ln
- 8501 Hunting Saddle Dr
- 8623 Stonehedge Way
- 13004 Spicebox Way
- 12514 Coffee Hill Row
- 8801 Shenandoah Ln
- 13012 Wedgewood Way Unit A
- 13004 Spicebox Way
- 12814 Ironwood Cir
- 12902 Spicebox Way
- 8141 Golf Club Ct
- 8915 Woodmill Dr
- 8209 Rugby Ct
- 8602 Lincolnshire Dr
- 8521 Caitlin Ct
- 12111 Meadowbrook Ln
- 12221 Holbrook Dr
- 13610 Glaze Brook Dr
- 7602 Danube Dr
- 12814 Kings Manor Ave
- 12206 Quail Run Row
- 11721 Salmon Dr
- 7331 Greystone Dr
- 8351 James Joseph Way
- 7615 Karen Dr
- 13501 Whitby Rd Unit ID1234459P






