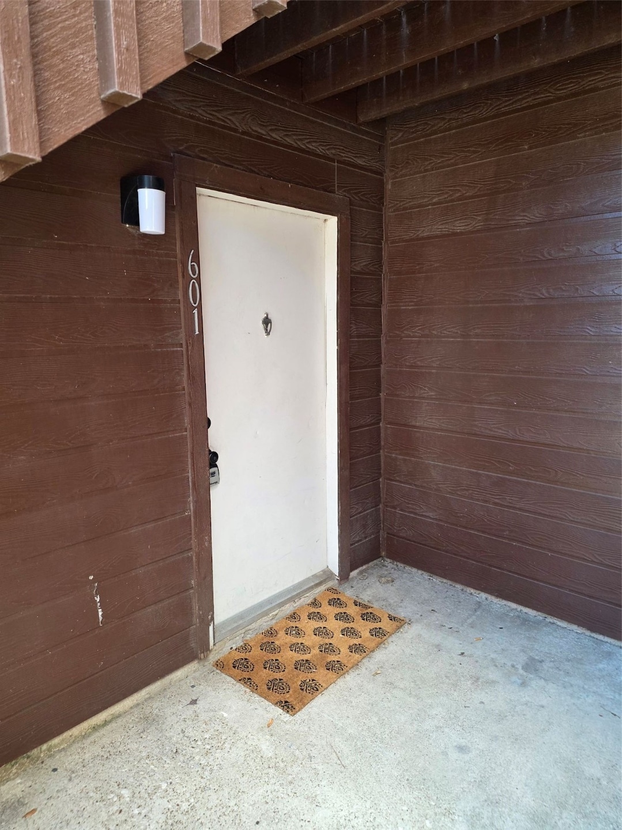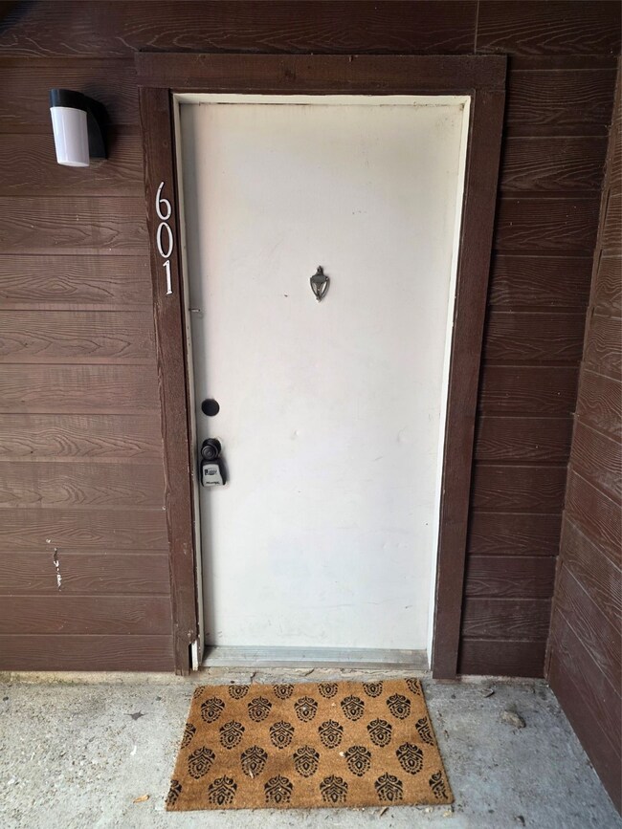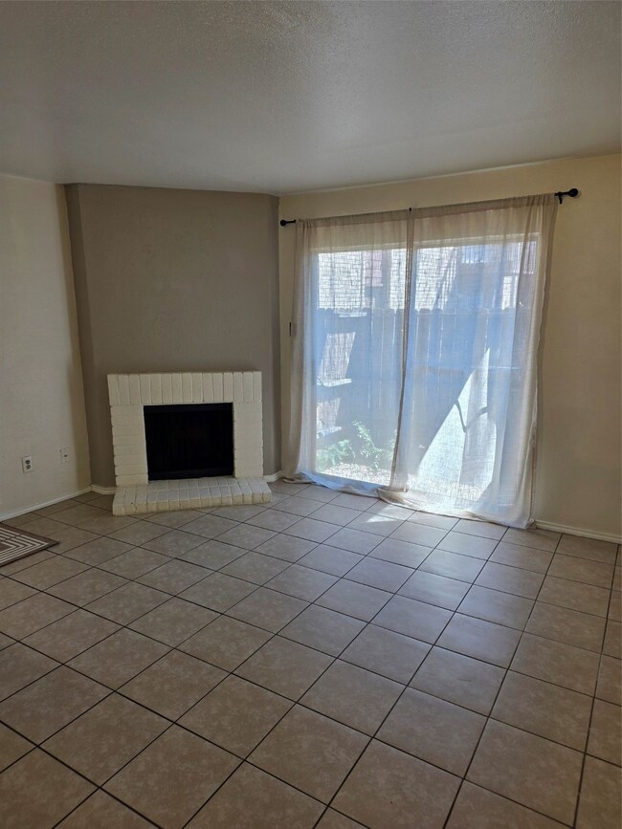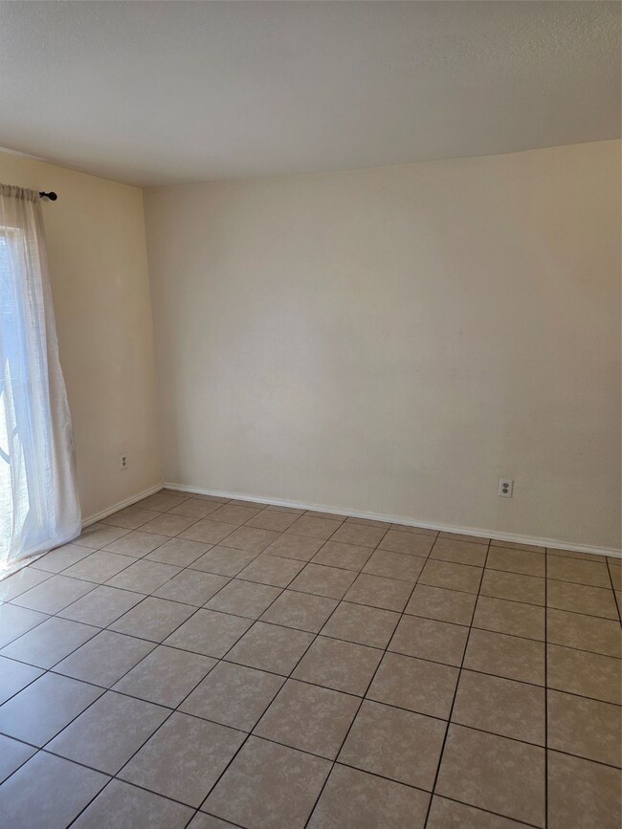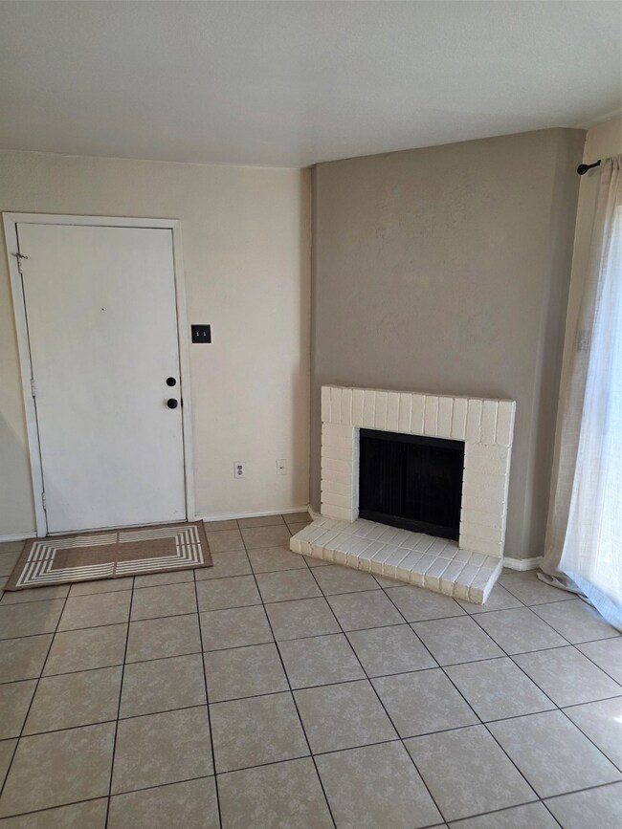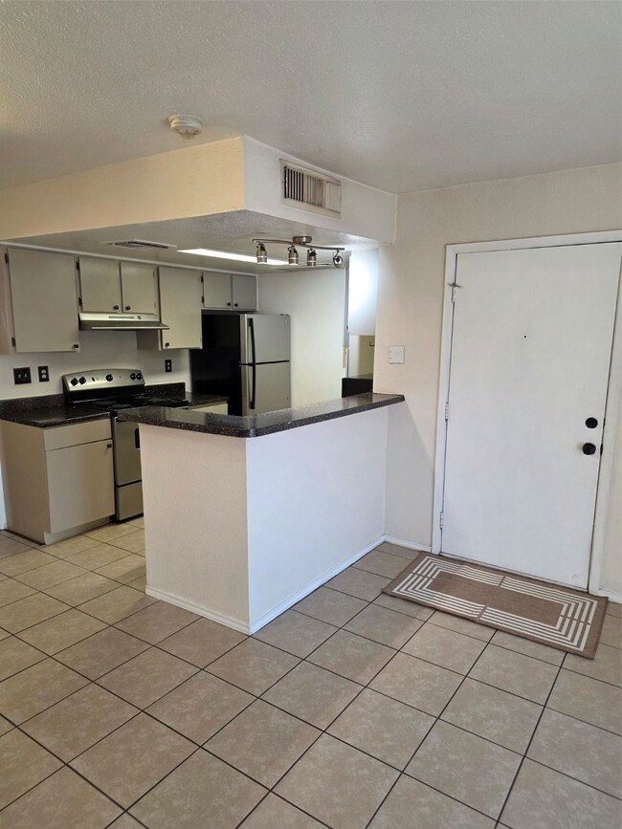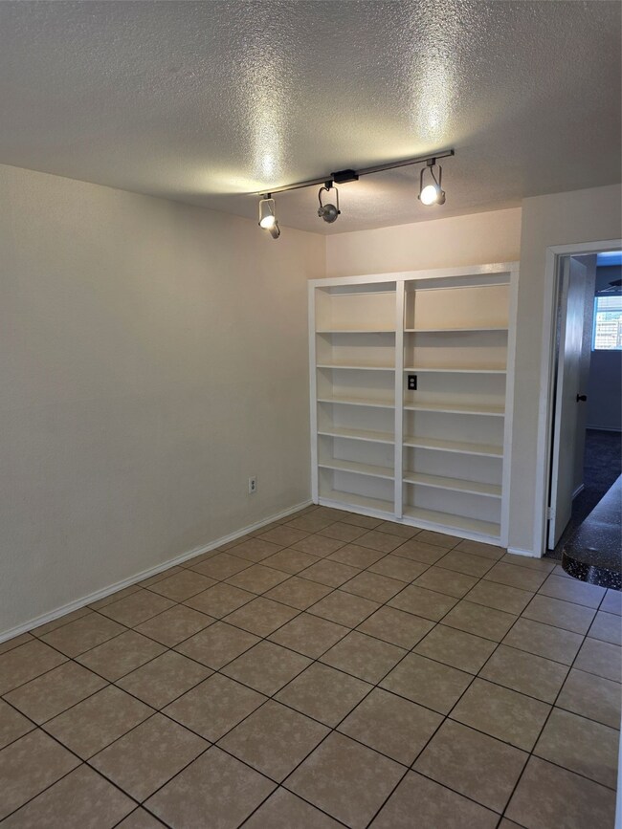12905 Woodforest Blvd Unit 601 Houston, TX 77015
North Shore NeighborhoodEstimated payment $756/month
Total Views
336
1
Bed
1
Bath
752
Sq Ft
$85
Price per Sq Ft
Highlights
- Gated Community
- Community Pool
- Bathtub with Shower
- Traditional Architecture
- Breakfast Bar
- Living Room
About This Home
Recently Updated and Very Well Maintained 1 Bedroom With 1 Bathroom Townhouse Condominium! Downstairs/First Floor Unit! Property Is A Gated Complex! Assigned Covered Parking Spot Is Very Close To The Unit! Unit Is Also Very Close To The Pool! All New Black and Stainless Steel Kitchen Appliances! Refrigerator Included! Washer and Dryer Included! White Brick Fireplace! Very Conveniently Located To Really Nice Dining Restaurants and Shopping Stores! Also Convenient To The Bus Line! A Must See! Thanks For Looking!
Property Details
Home Type
- Condominium
Est. Annual Taxes
- $1,477
Year Built
- Built in 1982
HOA Fees
- $297 Monthly HOA Fees
Home Design
- Traditional Architecture
- Brick Exterior Construction
- Slab Foundation
- Composition Roof
- Wood Siding
Interior Spaces
- 752 Sq Ft Home
- 1-Story Property
- Ceiling Fan
- Wood Burning Fireplace
- Window Treatments
- Living Room
- Utility Room
- Security Gate
Kitchen
- Breakfast Bar
- Electric Oven
- Electric Range
- Microwave
- Ice Maker
- Dishwasher
- Laminate Countertops
- Disposal
Flooring
- Carpet
- Tile
Bedrooms and Bathrooms
- 1 Bedroom
- 1 Full Bathroom
- Bathtub with Shower
Laundry
- Laundry in Utility Room
- Dryer
- Washer
Parking
- 1 Detached Carport Space
- Additional Parking
- Assigned Parking
- Controlled Entrance
Schools
- Normandy Crossing Elementary School
- Cunningham Middle School
- North Shore Senior High School
Utilities
- Central Heating and Cooling System
Community Details
Overview
- Association fees include common areas, insurance, maintenance structure, recreation facilities, sewer, water
- Prestige Association Mgmt. Group Association
- Woodforest Pines Condo Subdivision
Recreation
- Community Pool
Security
- Gated Community
- Fire and Smoke Detector
Map
Create a Home Valuation Report for This Property
The Home Valuation Report is an in-depth analysis detailing your home's value as well as a comparison with similar homes in the area
Home Values in the Area
Average Home Value in this Area
Tax History
| Year | Tax Paid | Tax Assessment Tax Assessment Total Assessment is a certain percentage of the fair market value that is determined by local assessors to be the total taxable value of land and additions on the property. | Land | Improvement |
|---|---|---|---|---|
| 2025 | $1,284 | $68,855 | $13,082 | $55,773 |
| 2024 | $1,284 | $59,830 | $11,368 | $48,462 |
| 2023 | $1,083 | $53,253 | $10,118 | $43,135 |
| 2022 | $941 | $40,473 | $8,144 | $32,329 |
| 2021 | $1,024 | $40,473 | $8,144 | $32,329 |
| 2020 | $1,106 | $42,862 | $8,144 | $34,718 |
| 2019 | $1,041 | $38,621 | $7,338 | $31,283 |
| 2018 | $608 | $38,621 | $7,338 | $31,283 |
| 2017 | $1,041 | $38,621 | $7,338 | $31,283 |
| 2016 | $814 | $30,206 | $5,739 | $24,467 |
| 2015 | $620 | $21,518 | $4,088 | $17,430 |
| 2014 | $620 | $23,238 | $4,415 | $18,823 |
Source: Public Records
Property History
| Date | Event | Price | List to Sale | Price per Sq Ft |
|---|---|---|---|---|
| 11/07/2025 11/07/25 | For Sale | $64,000 | -- | $85 / Sq Ft |
Source: Houston Association of REALTORS®
Purchase History
| Date | Type | Sale Price | Title Company |
|---|---|---|---|
| Special Warranty Deed | -- | None Available | |
| Warranty Deed | -- | Capital Title | |
| Warranty Deed | -- | None Available | |
| Gift Deed | -- | None Available |
Source: Public Records
Source: Houston Association of REALTORS®
MLS Number: 61719668
APN: 1150380060001
Nearby Homes
- 12905 Woodforest Blvd Unit 606
- 12905 Woodforest Blvd Unit 701
- 12730 Stillington Dr
- 12714 Hidden Castle Dr
- 12955 Woodforest Blvd Unit 77
- 12955 Woodforest Blvd Unit 81
- 12955 Woodforest Blvd Unit 53
- 12955 Woodforest Blvd Unit 37
- 12955 Woodforest Blvd Unit 19
- 12955 Woodforest Blvd Unit 3
- 12955 Woodforest Blvd Unit 15
- 12823 Labelle Ln
- 262 Normandy St
- 12826 Old Pine Ln
- 215 Wood Circle Ln
- 13102 Labelle Ln
- 13123 Labelle Ln
- 27 Thornhill Oaks Dr
- 13206 Hollypark Dr
- 13351 Oak Leaf Ln
- 12955 Woodforest Blvd Unit 30
- 12955 Woodforest Blvd Unit 14
- 12955 Woodforest Blvd Unit 3
- 12811 Labelle Ln
- 263 Wood Loop St
- 446 Rivergrove Dr
- 333 Normandy St
- 607 La Riviera Cir
- 13122 Stillington Dr
- 550 Normandy St
- 555 Normandy St
- 323 Edgeton Ct
- 13322 Oak Leaf Ln
- 13351 Oak Leaf Ln
- 13211 Whitchurch Way
- 12523 Province Point Dr
- 12531 La Rochelle Dr
- 250 Uvalde Rd
- 12842 Corpus Christi St
- 13205 Corpus Christi St
