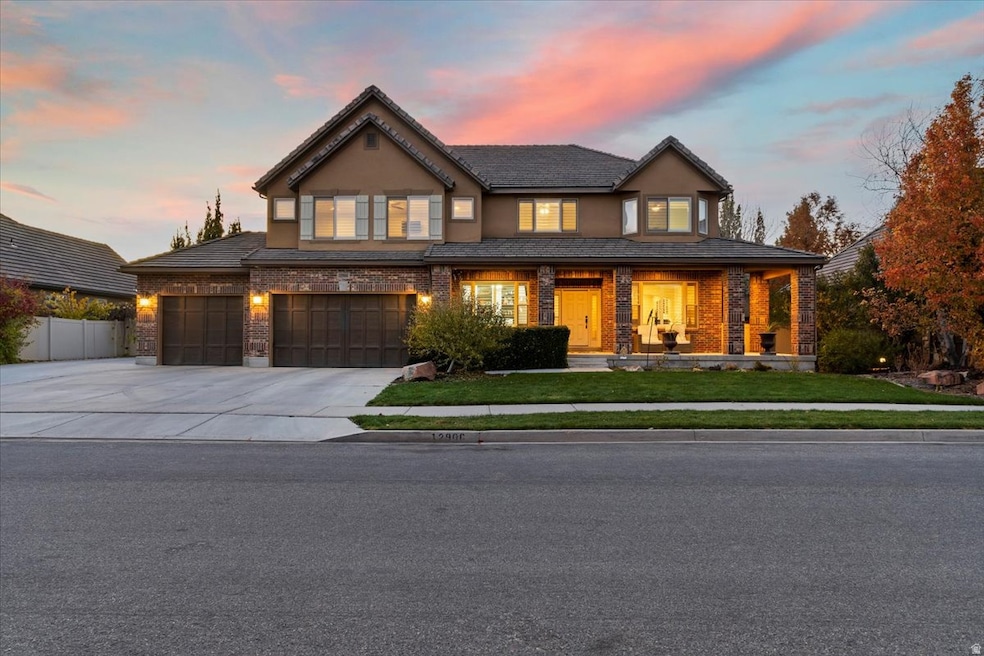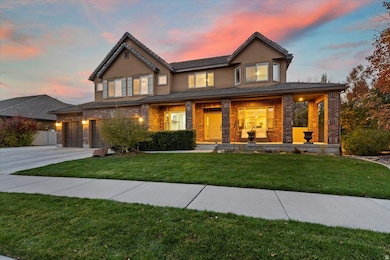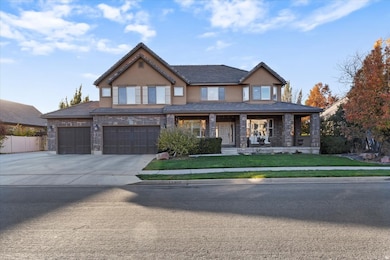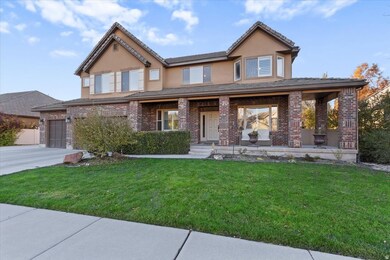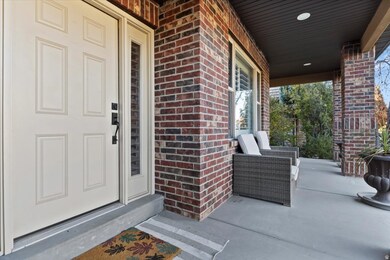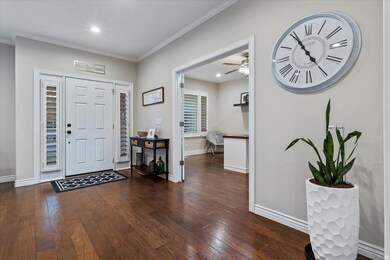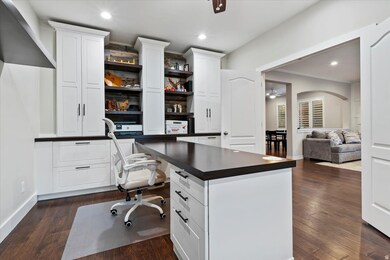12906 Verona Creek Way Riverton, UT 84065
Estimated payment $8,438/month
Highlights
- Second Kitchen
- Updated Kitchen
- Mountain View
- RV or Boat Parking
- Mature Trees
- Wood Flooring
About This Home
This impressive home offers generous living and entertaining spaces throughout, featuring 8 bedrooms, 5 bathrooms, and an open, inviting layout perfect for gathering. The main level includes a dedicated home office and spacious common areas designed for comfort and functionality. The large primary suite is a true retreat with its own cozy fireplace and an expansive walk-in closet. Even the laundry room stands out-oversized and thoughtfully designed with abundant storage. The basement provides exceptional versatility, offering a huge utility room, an enormous cold storage room, and a built-in 2 bedroom and one bathroom mother-in-law / apartment setup complete with a private entrance-ideal for extended family, guests, or rental income. Recent upgrades include a new furnace and A/C for both the main floor and basement, adding comfort and efficiency. Outside, enjoy ample parking with room for an RV, recreational toys, or even a basketball hoop. This home truly delivers space, flexibility, and comfort in every corner.
Listing Agent
Jim Barber
Windermere Real Estate (Layton Branch) License #5332235 Listed on: 11/14/2025
Co-Listing Agent
Laura Greenhalgh
Windermere Real Estate (Layton Branch) License #10208144
Home Details
Home Type
- Single Family
Est. Annual Taxes
- $6,382
Year Built
- Built in 2006
Lot Details
- 0.32 Acre Lot
- Property is Fully Fenced
- Landscaped
- Mature Trees
- Property is zoned Single-Family, 1114
Parking
- 3 Car Garage
- RV or Boat Parking
Home Design
- Brick Exterior Construction
- Tile Roof
- Stucco
Interior Spaces
- 6,689 Sq Ft Home
- 3-Story Property
- 2 Fireplaces
- Gas Log Fireplace
- Double Pane Windows
- Plantation Shutters
- Blinds
- Sliding Doors
- Den
- Mountain Views
- Fire and Smoke Detector
Kitchen
- Updated Kitchen
- Second Kitchen
- Built-In Double Oven
- Gas Range
- Microwave
- Granite Countertops
- Disposal
Flooring
- Wood
- Carpet
- Laminate
- Tile
Bedrooms and Bathrooms
- 8 Bedrooms | 1 Main Level Bedroom
- Walk-In Closet
- In-Law or Guest Suite
- Hydromassage or Jetted Bathtub
- Bathtub With Separate Shower Stall
Laundry
- Laundry Room
- Electric Dryer Hookup
Basement
- Basement Fills Entire Space Under The House
- Exterior Basement Entry
- Apartment Living Space in Basement
Schools
- Rose Creek Elementary School
- Oquirrh Hills Middle School
- Riverton High School
Utilities
- Forced Air Heating and Cooling System
- Natural Gas Connected
Additional Features
- Reclaimed Water Irrigation System
- Covered Patio or Porch
Community Details
- No Home Owners Association
- Tate Subdivision
Listing and Financial Details
- Exclusions: Dryer, Freezer, Washer
- Assessor Parcel Number 27-32-279-009
Map
Home Values in the Area
Average Home Value in this Area
Tax History
| Year | Tax Paid | Tax Assessment Tax Assessment Total Assessment is a certain percentage of the fair market value that is determined by local assessors to be the total taxable value of land and additions on the property. | Land | Improvement |
|---|---|---|---|---|
| 2025 | $6,361 | $1,154,400 | $236,900 | $917,500 |
| 2024 | $6,361 | $1,101,000 | $226,800 | $874,200 |
| 2023 | $5,983 | $976,200 | $222,400 | $753,800 |
| 2022 | $6,217 | $995,100 | $218,000 | $777,100 |
| 2021 | $5,219 | $743,800 | $174,400 | $569,400 |
| 2020 | $4,958 | $658,700 | $174,400 | $484,300 |
| 2019 | $4,989 | $651,700 | $140,600 | $511,100 |
| 2018 | $4,745 | $610,300 | $137,300 | $473,000 |
| 2017 | $4,643 | $581,900 | $137,300 | $444,600 |
| 2016 | $4,443 | $534,300 | $137,300 | $397,000 |
| 2015 | $4,146 | $483,400 | $136,000 | $347,400 |
| 2014 | $3,957 | $452,300 | $129,500 | $322,800 |
Property History
| Date | Event | Price | List to Sale | Price per Sq Ft |
|---|---|---|---|---|
| 11/14/2025 11/14/25 | For Sale | $1,500,000 | -- | $224 / Sq Ft |
Purchase History
| Date | Type | Sale Price | Title Company |
|---|---|---|---|
| Warranty Deed | -- | Inwest Title | |
| Interfamily Deed Transfer | -- | First American Title | |
| Interfamily Deed Transfer | -- | First American Title | |
| Interfamily Deed Transfer | -- | First American Title | |
| Interfamily Deed Transfer | -- | First American Title | |
| Interfamily Deed Transfer | -- | First American Title | |
| Interfamily Deed Transfer | -- | First American Title | |
| Interfamily Deed Transfer | -- | None Available | |
| Corporate Deed | -- | First American Title |
Mortgage History
| Date | Status | Loan Amount | Loan Type |
|---|---|---|---|
| Open | $726,200 | New Conventional | |
| Previous Owner | $540,000 | New Conventional | |
| Previous Owner | $417,000 | New Conventional | |
| Previous Owner | $257,200 | New Conventional | |
| Previous Owner | $310,575 | Purchase Money Mortgage | |
| Closed | $113,800 | No Value Available |
Source: UtahRealEstate.com
MLS Number: 2122957
APN: 27-32-279-009-0000
- 12749 S Rosberg Dr Unit 36
- 12580 S Janice Dr
- 3028 W Viola Ln
- 3428 W Chatel Dr
- 12658 Old Fort Cir
- 12501 Falls Creek Rd
- 12191 S 3600 W
- 2321 W 13100 S
- 13160 S Meadow Way
- 2356 W Montcalm Dr
- 12900 S 2200 W
- 4206 W Dead Horse Ct Unit 481
- 4219 W Millsite Park Ct
- 13667 S 3870 W
- 4243 W Park Lake Ct
- 12988 S Cohab Canyon Ct
- 12941 S Corona Arch Ct Unit 571
- 12644 S Quail Lake Dr
- 2036 W 13035 S
- 12875 S Aspen Glen Cir
- 2631 W Alice Springs Rd
- 13643 S Lunday Ln
- 3418 W Aprica Ct
- 4214 W Frontier Park Ct
- 12674 S Sienna Meadows Way
- 13077 S Kruger Ln
- 11743 S District View Dr
- 11747 S Siracus Dr
- 13687 S Hanley Ln Unit DD204
- 12657 S Legacy Springs Dr
- 4901 W Spire Way
- 4714 W Dearing Ln Unit LL 301
- 13469 S Dragon Fly Ln
- 14352 S Via Molvero Way
- 11338 S 2700 W Unit basement apartment
- 4973 W Badger Ln
- 14367 S Bella Vea Dr
- 4989 W Longboat Ln
- 4127 W Miner View Ln
- 13032 S Tortola Dr
