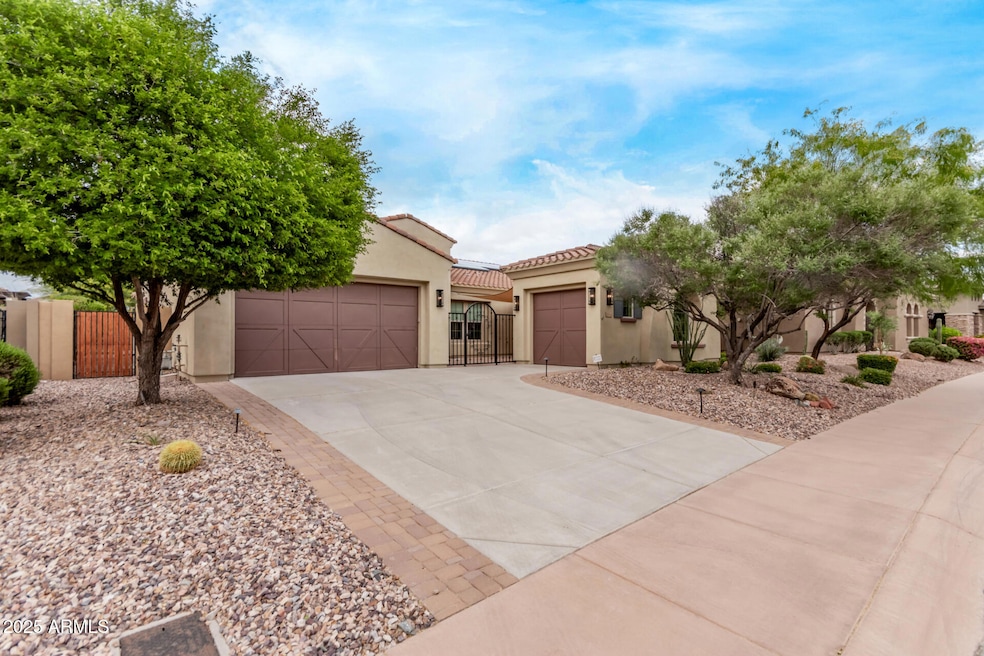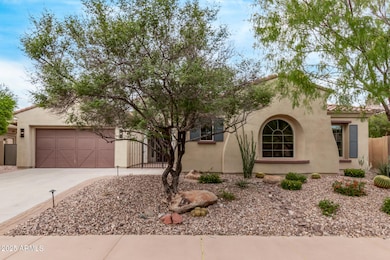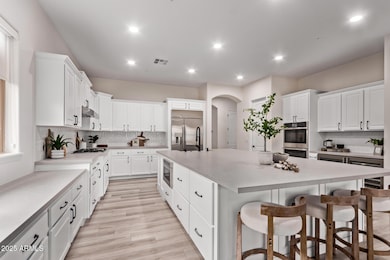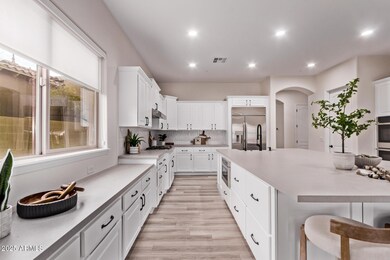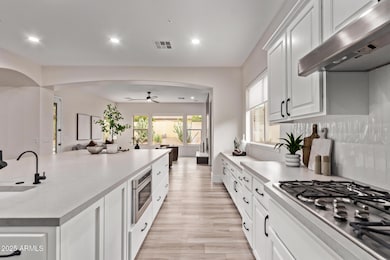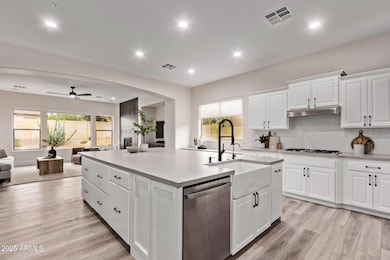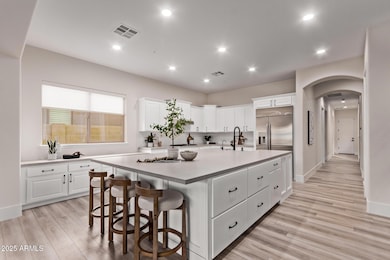
12906 W Oyer Ln Peoria, AZ 85383
Highlights
- Golf Course Community
- Gated with Attendant
- Granite Countertops
- Lake Pleasant Elementary School Rated A-
- Private Pool
- Private Yard
About This Home
As of August 2025Gorgeous completely remodeled home. 4-bedroom home! Featuring a 3-car garage, a gated courtyard & a desert landscape. The interior boasts abundant natural light, a neutral palette, tall ceilings, and a taste of wood-look flooring throughout. Enjoy a welcoming living/dining room, while the family room has direct access to the backyard, perfect for entertaining guests. The eat-in kitchen showcases sleek white cabinetry w/ crown molding, SS appliances, tile backsplash a walk-in pantry, granite counters, & a large island w/ a breakfast bar. Relax in the loft, flexible for an office. The primary bedroom hosts a private bathroom w/ dual sinks, a separate shower/tub, a walk-in closet & direct access to the backyard. The fourth bedroom is versatile and can function perfectly as a home office. The beautifully landscaped backyard offers a covered patio, pavers, artificial turf, a built-in BBQ, a sparkling pool, and plenty of spaceideal for hosting gatherings or simply unwinding in comfort. Don't miss out!
Last Agent to Sell the Property
My Home Group Real Estate License #BR113432000 Listed on: 04/25/2025

Home Details
Home Type
- Single Family
Est. Annual Taxes
- $4,924
Year Built
- Built in 2010
Lot Details
- 0.28 Acre Lot
- Desert faces the front and back of the property
- Block Wall Fence
- Artificial Turf
- Misting System
- Front Yard Sprinklers
- Sprinklers on Timer
- Private Yard
HOA Fees
- $216 Monthly HOA Fees
Parking
- 3 Car Direct Access Garage
- Garage Door Opener
Home Design
- Wood Frame Construction
- Tile Roof
- Stucco
Interior Spaces
- 3,210 Sq Ft Home
- 1-Story Property
- Ceiling height of 9 feet or more
- Ceiling Fan
- Gas Fireplace
- Double Pane Windows
- Low Emissivity Windows
- Vinyl Clad Windows
- Family Room with Fireplace
Kitchen
- Kitchen Updated in 2024
- Eat-In Kitchen
- Breakfast Bar
- Gas Cooktop
- Built-In Microwave
- Kitchen Island
- Granite Countertops
Flooring
- Floors Updated in 2024
- Vinyl Flooring
Bedrooms and Bathrooms
- 4 Bedrooms
- Bathroom Updated in 2024
- Primary Bathroom is a Full Bathroom
- 2.5 Bathrooms
- Dual Vanity Sinks in Primary Bathroom
- Easy To Use Faucet Levers
- Bathtub With Separate Shower Stall
Accessible Home Design
- Doors with lever handles
- No Interior Steps
Pool
- Private Pool
- Pool Pump
Outdoor Features
- Covered Patio or Porch
- Fire Pit
- Built-In Barbecue
Schools
- Vistancia Elementary School
- Liberty High School
Utilities
- Central Air
- Heating System Uses Natural Gas
- High Speed Internet
- Cable TV Available
Listing and Financial Details
- Tax Lot 37
- Assessor Parcel Number 503-97-938
Community Details
Overview
- Association fees include ground maintenance
- Ccmm Association, Phone Number (623) 215-8646
- Built by T W LEWIS
- Blackstone At Vistancia Parcel F7b Subdivision, Cassina Floorplan
Recreation
- Golf Course Community
- Bike Trail
Security
- Gated with Attendant
Ownership History
Purchase Details
Home Financials for this Owner
Home Financials are based on the most recent Mortgage that was taken out on this home.Purchase Details
Purchase Details
Home Financials for this Owner
Home Financials are based on the most recent Mortgage that was taken out on this home.Purchase Details
Purchase Details
Purchase Details
Purchase Details
Similar Homes in Peoria, AZ
Home Values in the Area
Average Home Value in this Area
Purchase History
| Date | Type | Sale Price | Title Company |
|---|---|---|---|
| Warranty Deed | $850,000 | Navi Title Agency | |
| Special Warranty Deed | -- | -- | |
| Warranty Deed | $715,000 | Title Alliance Professionals | |
| Interfamily Deed Transfer | -- | None Available | |
| Cash Sale Deed | $386,000 | Pioneer Title Agency Inc | |
| Special Warranty Deed | -- | Pioneer Title Agency Inc | |
| Special Warranty Deed | -- | Arizona Title Agency Inc |
Mortgage History
| Date | Status | Loan Amount | Loan Type |
|---|---|---|---|
| Previous Owner | $58,000 | New Conventional | |
| Previous Owner | $133,000 | Adjustable Rate Mortgage/ARM |
Property History
| Date | Event | Price | Change | Sq Ft Price |
|---|---|---|---|---|
| 08/01/2025 08/01/25 | Sold | $850,000 | -5.6% | $265 / Sq Ft |
| 07/04/2025 07/04/25 | Pending | -- | -- | -- |
| 06/04/2025 06/04/25 | Price Changed | $900,000 | -2.7% | $280 / Sq Ft |
| 04/25/2025 04/25/25 | For Sale | $925,000 | +29.4% | $288 / Sq Ft |
| 02/02/2021 02/02/21 | Sold | $715,000 | 0.0% | $223 / Sq Ft |
| 01/09/2021 01/09/21 | Pending | -- | -- | -- |
| 01/09/2021 01/09/21 | For Sale | $715,000 | 0.0% | $223 / Sq Ft |
| 01/07/2021 01/07/21 | Off Market | $715,000 | -- | -- |
| 10/13/2020 10/13/20 | Price Changed | $715,000 | +0.8% | $223 / Sq Ft |
| 09/15/2020 09/15/20 | Price Changed | $709,000 | +2.0% | $221 / Sq Ft |
| 08/14/2020 08/14/20 | For Sale | $695,000 | -- | $217 / Sq Ft |
Tax History Compared to Growth
Tax History
| Year | Tax Paid | Tax Assessment Tax Assessment Total Assessment is a certain percentage of the fair market value that is determined by local assessors to be the total taxable value of land and additions on the property. | Land | Improvement |
|---|---|---|---|---|
| 2025 | $4,924 | $54,423 | -- | -- |
| 2024 | $5,923 | $51,832 | -- | -- |
| 2023 | $5,923 | $66,260 | $13,250 | $53,010 |
| 2022 | $5,879 | $55,310 | $11,060 | $44,250 |
| 2021 | $6,062 | $55,300 | $11,060 | $44,240 |
| 2020 | $5,451 | $48,880 | $9,770 | $39,110 |
| 2019 | $5,251 | $47,810 | $9,560 | $38,250 |
| 2018 | $5,062 | $44,850 | $8,970 | $35,880 |
| 2017 | $5,010 | $44,460 | $8,890 | $35,570 |
| 2016 | $4,887 | $49,850 | $9,970 | $39,880 |
| 2015 | $4,550 | $42,170 | $8,430 | $33,740 |
Agents Affiliated with this Home
-
Travis Mast

Seller's Agent in 2025
Travis Mast
My Home Group Real Estate
(602) 550-5185
26 in this area
105 Total Sales
-
Ann Mast

Seller Co-Listing Agent in 2025
Ann Mast
My Home Group Real Estate
(602) 550-5258
7 in this area
33 Total Sales
-
Jessica Christopherson

Buyer's Agent in 2025
Jessica Christopherson
Realty One Group
(503) 504-9471
10 in this area
25 Total Sales
-
Nathan Martinez

Seller's Agent in 2021
Nathan Martinez
RE/MAX
(800) 966-4019
108 in this area
342 Total Sales
-
Steve Cushing

Buyer Co-Listing Agent in 2021
Steve Cushing
RE/MAX
(623) 512-8997
23 in this area
67 Total Sales
Map
Source: Arizona Regional Multiple Listing Service (ARMLS)
MLS Number: 6856237
APN: 503-97-938
- 12940 W Creosote Dr
- 31626 N 129th Dr
- 31453 N 130th Ave
- 31435 N 130th Ave
- 31259 N 130th Ave Unit 36444595
- 31705 N 128th Dr
- 13757 W Forest Pleasant Place
- 12937 W Calle de Sol
- 12725 W Forest Pleasant Place
- 12858 W Pasaro Dr
- 12710 W Forest Pleasant Place
- 31138 N 130th Ln
- 13145 W Whisper Rock Trail
- 12932 W Cassia Trail
- 12788 W Chucks Ave
- 30876 N 128th Dr
- 12951 W Ashler Hills Dr
- 31828 N 126th Ave
- 12740 W Chucks Ave
- 32260 N 129th Ln
