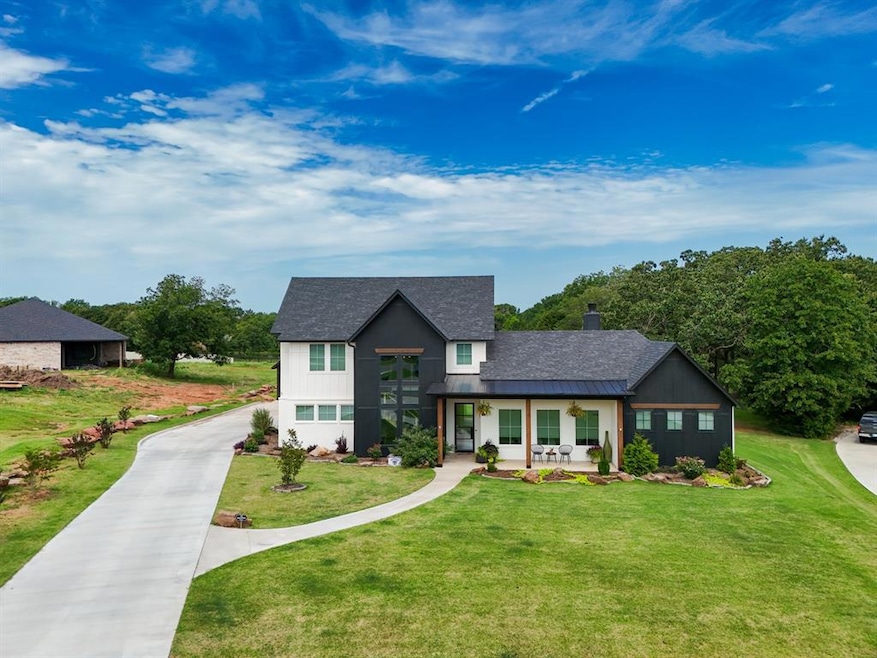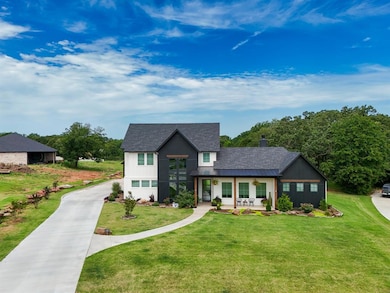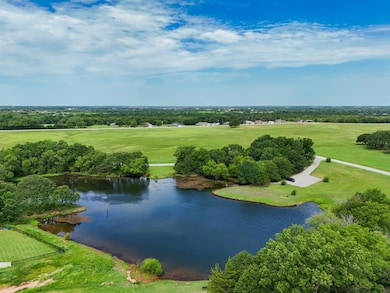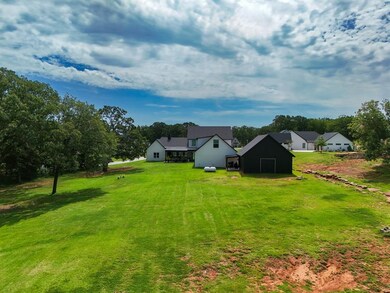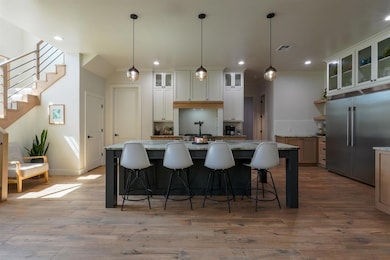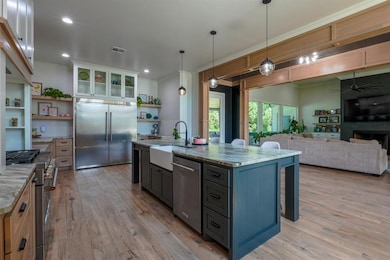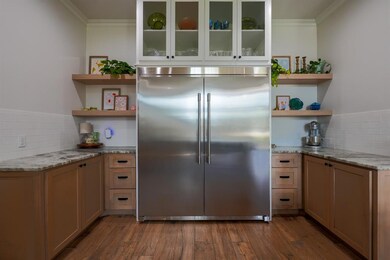12906 Waterside Way Shawnee, OK 74804
Estimated payment $4,508/month
Total Views
2,804
4
Beds
3.5
Baths
3,794
Sq Ft
$221
Price per Sq Ft
Highlights
- Commercial Range
- Lake, Pond or Stream
- Bonus Room
- Contemporary Architecture
- Outdoor Kitchen
- Home Office
About This Home
Builder's personal custom-built home. Located in The Farm addition. This home has commercial appliances, spray foam insulation, and high efficiency HVAC. This home sits on 1.72 acres at the end of a quiet cul-de-sac. Property includes partial ownership of two private ponds.
Home Details
Home Type
- Single Family
Est. Annual Taxes
- $216
Year Built
- Built in 2022
Lot Details
- 1.72 Acre Lot
- Cul-De-Sac
- East Facing Home
HOA Fees
- $63 Monthly HOA Fees
Parking
- 6 Car Attached Garage
Home Design
- Contemporary Architecture
- Slab Foundation
- Brick Frame
- Composition Roof
Interior Spaces
- 3,794 Sq Ft Home
- 2-Story Property
- Free Standing Fireplace
- Home Office
- Bonus Room
- Workshop
- Inside Utility
- Laundry Room
- Fire and Smoke Detector
Kitchen
- Electric Oven
- Commercial Range
- Gas Range
- Recirculated Exhaust Fan
- Dishwasher
- Wood Stained Kitchen Cabinets
- Disposal
Flooring
- Carpet
- Tile
Bedrooms and Bathrooms
- 4 Bedrooms
Eco-Friendly Details
- Mechanical Fresh Air
Outdoor Features
- Lake, Pond or Stream
- Covered Patio or Porch
- Outdoor Kitchen
- Separate Outdoor Workshop
Utilities
- Central Heating and Cooling System
- Propane
- Well
- Water Heater
- Aerobic Septic System
Community Details
- Association fees include greenbelt, maintenance
- Mandatory home owners association
Listing and Financial Details
- Legal Lot and Block 14 / 1
Map
Create a Home Valuation Report for This Property
The Home Valuation Report is an in-depth analysis detailing your home's value as well as a comparison with similar homes in the area
Home Values in the Area
Average Home Value in this Area
Tax History
| Year | Tax Paid | Tax Assessment Tax Assessment Total Assessment is a certain percentage of the fair market value that is determined by local assessors to be the total taxable value of land and additions on the property. | Land | Improvement |
|---|---|---|---|---|
| 2024 | $216 | $74,611 | $8,640 | $65,971 |
| 2023 | $216 | $2,276 | $2,276 | $0 |
| 2022 | $202 | $2,167 | $2,167 | $0 |
| 2021 | $194 | $2,064 | $2,064 | $0 |
Source: Public Records
Property History
| Date | Event | Price | List to Sale | Price per Sq Ft |
|---|---|---|---|---|
| 10/20/2025 10/20/25 | Price Changed | $840,000 | -1.2% | $221 / Sq Ft |
| 08/11/2025 08/11/25 | For Sale | $850,000 | -- | $224 / Sq Ft |
Source: MLSOK
Source: MLSOK
MLS Number: 1183144
APN: 673500001014000000
Nearby Homes
- 44233 Whitetail Rd
- 44237 Whitetail Rd
- 17 Stone River Ranch Dr
- 5 Stone River Ranch Dr
- 11 Stone River Ranch Dr
- 9 Stone River Ranch Dr
- 19 Stone River Ranch Dr
- 12 Stone River Ranch Dr
- 6 Stone River Ranch Dr
- 15 Stone River Ranch Dr
- 4 Stone River Ranch Dr
- 10 Stone River Ranch Dr
- 20 Stone River Ranch Dr
- 14 Stone River Ranch Dr
- 18 Stone River Ranch Dr
- 13 Stone River Ranch Dr
- 12501 Big Sky Dr
- 0000 Big Sky Dr
- 43512 E 45th St
- 8888 Arthur Rd
- 4204 N Harrison St
- 130 E 45th St
- 1810 N Harrison St
- 1803 E Remington St
- 1101 N Tucker Ave
- 535 N Patchin Ave
- 1017 N Bdwy Ave
- 1625 Grace Ct
- 506 N Beard Ave
- 1901 W Macarthur St
- 813 N University St Unit 2
- 21242 Winding Brook
- 21215 Winding Brook
- 4308 Driftwood Dr
- 20849 Landmark Dr
- 20638 Frontier Place
- 20879 Red Cedar Dr
- 1403 N 1st St
- 16721 Jigsaw Jct
- 16990 Lantana Loop
