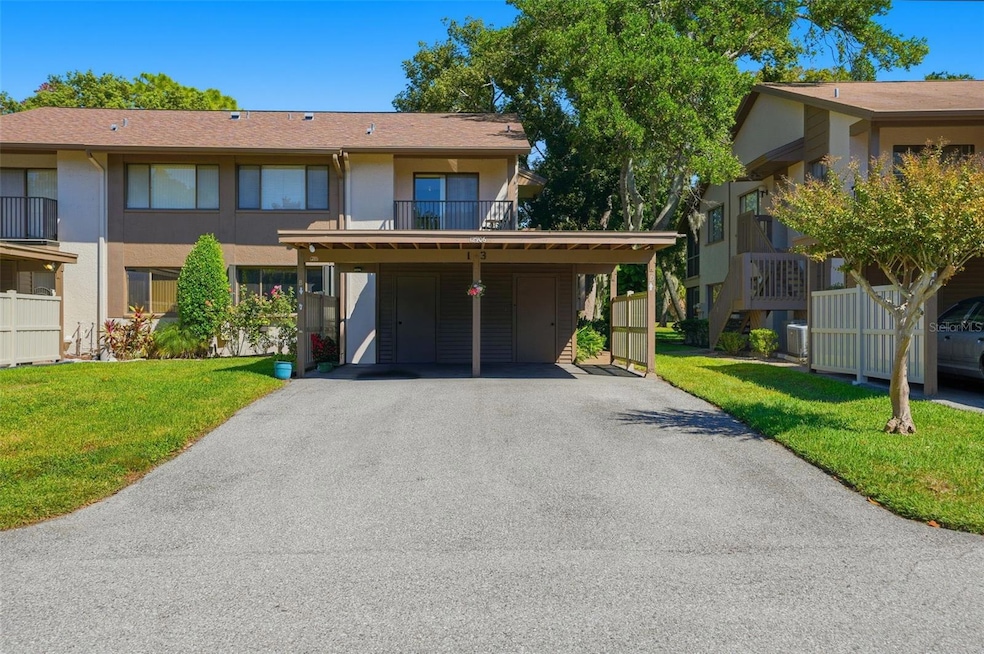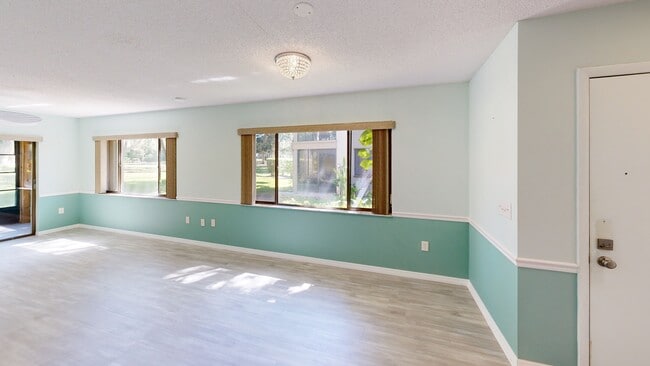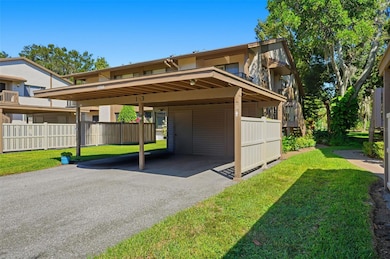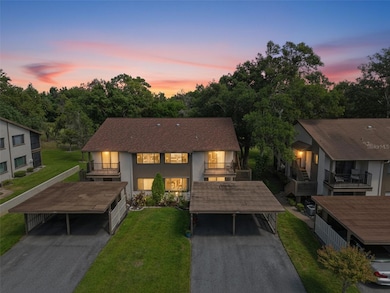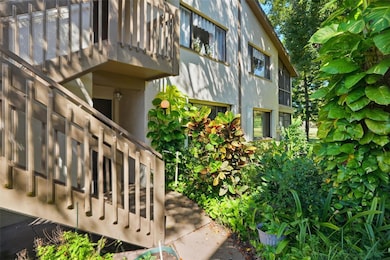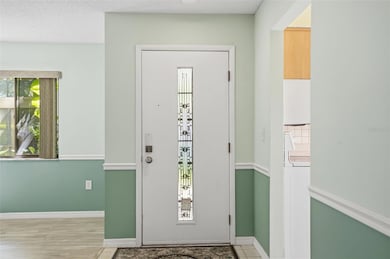
12906 Wedgewood Way Unit B Hudson, FL 34667
Beacon Woods NeighborhoodEstimated payment $1,302/month
Highlights
- Very Popular Property
- Fitness Center
- Golf Course View
- Golf Course Community
- Active Adult
- Clubhouse
About This Home
Under contract-accepting backup offers. One or more photo(s) has been virtually staged. Welcome To 12906 Wedgewood Way Unit B, A Beautifully Maintained Ground Floor Condo on the Golf Course. This 2 Bedroom, 2 Bathroom Condo Offers an Open Main Living Area with A Split Bedroom Floor Plan for Added Privacy. The Home Features Laminate Flooring Throughout The Main Living Areas and Bedrooms, While the Kitchen, Baths, and Lanai are Finished with Durable Tile. Enjoy the Open Front Patio Perfect For Relaxing or Greeting Guests, Along With A Rear Tiled Lanai Overlooking Peaceful Golf Course Views. Recent Updates Include a New Roof and a Newer HVAC System, Built-in Hurricane Shutters on ALL Windows, Providing Comfort And Efficiency Year-Round. The Condo Association Covers Roof, Exterior Maintenance, Pool, Clubhouse, Shuffleboard, Cable, Internet, Water, Sewer, Trash, and Carport, Offering a Lower-Maintenance Lifestyle In A Well-Cared-For Community.
Listing Agent
DALTON WADE INC Brokerage Phone: 888-668-8283 License #3363196 Listed on: 10/23/2025

Property Details
Home Type
- Condominium
Est. Annual Taxes
- $927
Year Built
- Built in 1978
HOA Fees
- $410 Monthly HOA Fees
Home Design
- Entry on the 1st floor
- Slab Foundation
- Shingle Roof
- Block Exterior
- Concrete Perimeter Foundation
- Stucco
Interior Spaces
- 1,144 Sq Ft Home
- 1-Story Property
- Ceiling Fan
- Living Room
- Dining Room
- Golf Course Views
Kitchen
- Range Hood
- Microwave
- Dishwasher
Flooring
- Laminate
- Ceramic Tile
Bedrooms and Bathrooms
- 2 Bedrooms
- 2 Full Bathrooms
Laundry
- Laundry closet
- Washer
Parking
- 1 Carport Space
- 1 Parking Garage Space
Schools
- Gulf Highland Elementary School
- Hudson Academy Middle School
- Fivay High School
Utilities
- Central Heating and Cooling System
- Electric Water Heater
- High Speed Internet
- Phone Available
- Cable TV Available
Additional Features
- Balcony
- Northeast Facing Home
Listing and Financial Details
- Visit Down Payment Resource Website
- Legal Lot and Block 00B0 / 01300
- Assessor Parcel Number 02-25-16-0600-01300-00B0
Community Details
Overview
- Active Adult
- Association fees include cable TV, internet, maintenance structure, ground maintenance, pest control, trash
- Management & Associates Association, Phone Number (813) 433-2000
- Visit Association Website
- Beacon Woods Village Subdivision
- The community has rules related to deed restrictions
Amenities
- Clubhouse
- Community Mailbox
Recreation
- Golf Course Community
- Tennis Courts
- Shuffleboard Court
- Fitness Center
- Community Pool
Pet Policy
- Pet Size Limit
- 2 Pets Allowed
- Dogs and Cats Allowed
- Very small pets allowed
Matterport 3D Tour
Floorplan
Map
Home Values in the Area
Average Home Value in this Area
Tax History
| Year | Tax Paid | Tax Assessment Tax Assessment Total Assessment is a certain percentage of the fair market value that is determined by local assessors to be the total taxable value of land and additions on the property. | Land | Improvement |
|---|---|---|---|---|
| 2025 | $927 | $92,480 | -- | -- |
| 2024 | $927 | $89,880 | -- | -- |
| 2023 | $962 | $87,270 | $0 | $0 |
| 2022 | $849 | $84,737 | $0 | $0 |
| 2021 | $350 | $37,350 | $7,808 | $29,542 |
| 2020 | $337 | $36,840 | $7,808 | $29,032 |
| 2019 | $320 | $36,020 | $0 | $0 |
| 2018 | $304 | $35,349 | $0 | $0 |
| 2017 | $296 | $35,349 | $0 | $0 |
| 2016 | $246 | $33,910 | $0 | $0 |
| 2015 | $245 | $33,674 | $0 | $0 |
| 2014 | $228 | $33,407 | $7,808 | $25,599 |
Property History
| Date | Event | Price | List to Sale | Price per Sq Ft | Prior Sale |
|---|---|---|---|---|---|
| 11/09/2025 11/09/25 | Pending | -- | -- | -- | |
| 10/23/2025 10/23/25 | For Sale | $155,000 | +29.2% | $135 / Sq Ft | |
| 08/09/2021 08/09/21 | Sold | $120,000 | -3.9% | $105 / Sq Ft | View Prior Sale |
| 07/28/2021 07/28/21 | Pending | -- | -- | -- | |
| 07/14/2021 07/14/21 | For Sale | $124,900 | -- | $109 / Sq Ft |
Purchase History
| Date | Type | Sale Price | Title Company |
|---|---|---|---|
| Warranty Deed | $120,000 | Frontier Title Group Llc | |
| Interfamily Deed Transfer | -- | Attorney | |
| Warranty Deed | $58,000 | -- |
About the Listing Agent

Jon McCall is a local and well-versed Real Estate Agent proudly serving the Tampa Bay area and surrounding communities. With deep roots in the region and a strong background in service, Jon specializes in assisting Sellers who are looking to make the most of their investment and transition smoothly into their next chapter.
Jon understands that selling a home is more than just a transaction—it’s a major life decision. Whether you're relocating, downsizing, handling an estate, or simply
Jon's Other Listings
Source: Stellar MLS
MLS Number: W7880021
APN: 02-25-16-0600-01300-00B0
- 12906 Wedgewood Way Unit D
- 12908 Wedgewood Way Unit D
- 12905 Wedgewood Way Unit D
- 12820 Wedgewood Way Unit D
- 12901 Fairway Dr Unit D
- 12816 Wedgewood Way Unit D
- 8403 Bunker Ln Unit A
- 8603 Sagewood Dr
- 13009 Wedgewood Way Unit C
- 13010 Wedgewood Way Unit A
- 8508 Arrow Head Dr
- 13012 Wedgewood Way Unit A
- 13016 Club Dr
- 8623 Stonehedge Way
- 8510 Wagon Wheel Ln
- 12909 Spicebox Way
- 13017 Club Dr
- 8501 Hunting Saddle Dr
- 8510 Hunting Saddle Dr
- 8801 Shenandoah Ln
