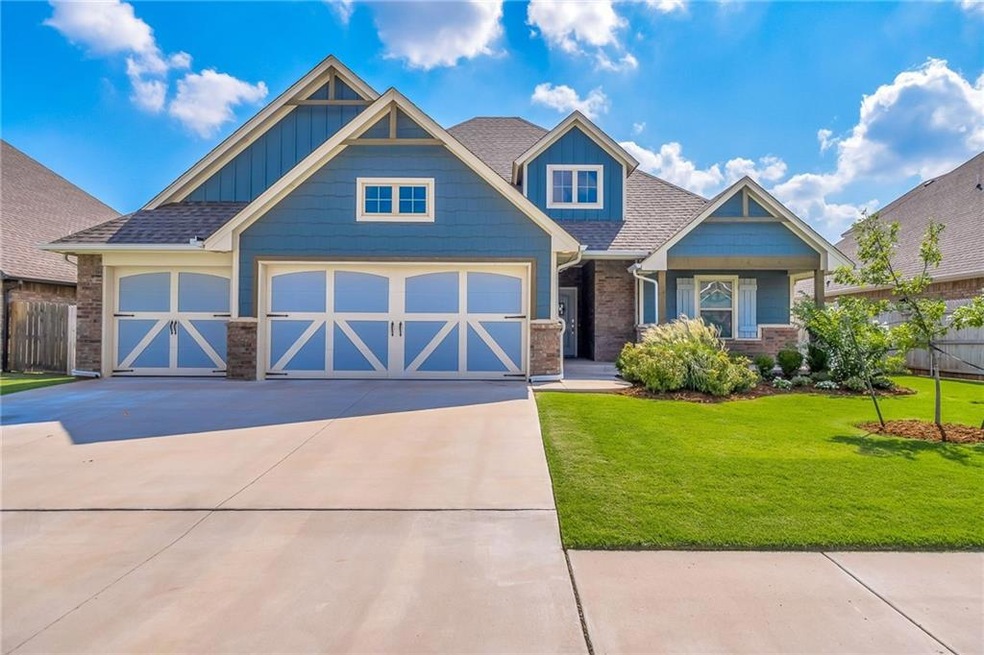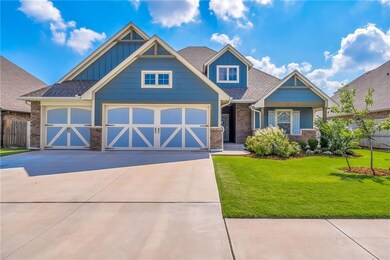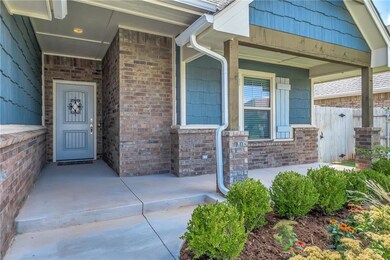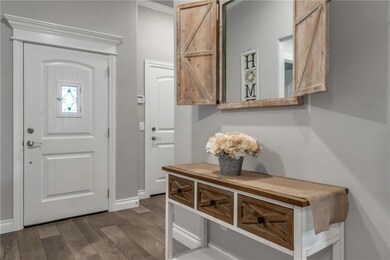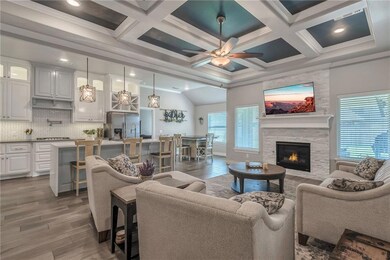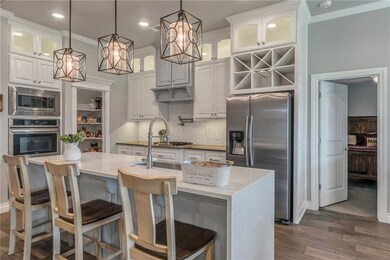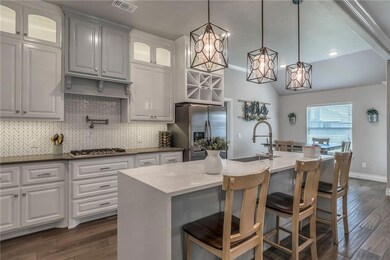
12908 Red Spruce Cir Oklahoma City, OK 73142
Cobblestone NeighborhoodHighlights
- Craftsman Architecture
- Lake, Pond or Stream
- Bonus Room
- Stone Ridge Elementary School Rated A-
- 2 Fireplaces
- Covered Patio or Porch
About This Home
As of October 2021BETTER THAN NEW!!! HOME IS IMMACULATE!! 4 bed, 3 bath plus a bonus in Piedmont schools!! SO MANY UPGRADES! The kitchen features an island with waterfall edges, tile floors, quartz countertops, double ovens, farmhouse sink, pot filler and walk in pantry! The home features an upstairs bonus room with full bath and closet if you need an additional bedroom! Covered patio has fireplace, gas hook up for the grill and TV hook up. Home includes storm shelter, security system and a sprinkler system!! Gated community with stocked pond, swimming pool, walking trails, and playground!! Neighborhood also has a clubhouse for events, a basketball court, and hosts events like a 4th of July parade and Christmas tree lighting ceremony with Santa!.
Home Details
Home Type
- Single Family
Est. Annual Taxes
- $5,833
Year Built
- Built in 2018
Lot Details
- 9,448 Sq Ft Lot
- Interior Lot
- Sprinkler System
HOA Fees
- $36 Monthly HOA Fees
Parking
- 3 Car Attached Garage
- Garage Door Opener
Home Design
- Craftsman Architecture
- Slab Foundation
- Brick Frame
- Architectural Shingle Roof
Interior Spaces
- 2,379 Sq Ft Home
- 1.5-Story Property
- 2 Fireplaces
- Metal Fireplace
- Bonus Room
- Home Security System
Bedrooms and Bathrooms
- 4 Bedrooms
- 3 Full Bathrooms
Outdoor Features
- Lake, Pond or Stream
- Covered Patio or Porch
Schools
- Stone Ridge Elementary School
- Piedmont Middle School
- Piedmont High School
Utilities
- Central Heating and Cooling System
- Programmable Thermostat
- Tankless Water Heater
Community Details
- Association fees include maintenance, pool, rec facility
- Mandatory home owners association
Listing and Financial Details
- Legal Lot and Block 22 / 8
Ownership History
Purchase Details
Home Financials for this Owner
Home Financials are based on the most recent Mortgage that was taken out on this home.Purchase Details
Home Financials for this Owner
Home Financials are based on the most recent Mortgage that was taken out on this home.Purchase Details
Home Financials for this Owner
Home Financials are based on the most recent Mortgage that was taken out on this home.Similar Homes in the area
Home Values in the Area
Average Home Value in this Area
Purchase History
| Date | Type | Sale Price | Title Company |
|---|---|---|---|
| Warranty Deed | $402,000 | Oklahoma City Abstract & Ttl | |
| Special Warranty Deed | $315,000 | The Oklahoma City Abstract & | |
| Warranty Deed | $45,000 | Oklahoma City Abstract & T |
Mortgage History
| Date | Status | Loan Amount | Loan Type |
|---|---|---|---|
| Open | $327,000 | New Conventional | |
| Previous Owner | $305,346 | New Conventional | |
| Previous Owner | $244,700 | Construction |
Property History
| Date | Event | Price | Change | Sq Ft Price |
|---|---|---|---|---|
| 10/25/2021 10/25/21 | Sold | $402,000 | +0.5% | $169 / Sq Ft |
| 09/20/2021 09/20/21 | Pending | -- | -- | -- |
| 09/17/2021 09/17/21 | For Sale | $399,900 | +27.0% | $168 / Sq Ft |
| 10/31/2018 10/31/18 | Sold | $314,790 | 0.0% | $134 / Sq Ft |
| 09/30/2018 09/30/18 | Pending | -- | -- | -- |
| 08/17/2018 08/17/18 | For Sale | $314,790 | -- | $134 / Sq Ft |
Tax History Compared to Growth
Tax History
| Year | Tax Paid | Tax Assessment Tax Assessment Total Assessment is a certain percentage of the fair market value that is determined by local assessors to be the total taxable value of land and additions on the property. | Land | Improvement |
|---|---|---|---|---|
| 2024 | $5,833 | $47,470 | $6,941 | $40,529 |
| 2023 | $5,833 | $45,210 | $7,068 | $38,142 |
| 2022 | $5,719 | $43,725 | $7,068 | $36,657 |
| 2021 | $4,604 | $35,406 | $6,487 | $28,919 |
| 2020 | $4,562 | $34,375 | $6,340 | $28,035 |
| 2019 | $4,362 | $34,210 | $6,174 | $28,036 |
| 2018 | $117 | $876 | $0 | $0 |
| 2017 | $115 | $875 | $875 | $0 |
| 2016 | $112 | $875 | $875 | $0 |
Agents Affiliated with this Home
-
Mindy Turner

Seller's Agent in 2021
Mindy Turner
Turner Real Estate Team, Inc
(405) 210-4038
1 in this area
164 Total Sales
-
Tandice Emswiler
T
Seller Co-Listing Agent in 2021
Tandice Emswiler
Turner Real Estate Team, Inc
(214) 365-6361
1 in this area
5 Total Sales
-
Jilian Gardner

Buyer's Agent in 2021
Jilian Gardner
ERA Courtyard Real Estate
(405) 503-7389
3 in this area
366 Total Sales
-
Zach Holland

Seller's Agent in 2018
Zach Holland
Premium Prop, LLC
(405) 397-3855
19 in this area
2,838 Total Sales
-
N
Buyer's Agent in 2018
Non MLS Member
Map
Source: MLSOK
MLS Number: 976160
APN: 213771500
- 12916 Ponderosa Blvd
- 12917 Treemont Ln
- 12801 Red Spruce Cir
- 8900 NW 130th St
- 13100 MacKinac Island Dr
- 12812 Cobblestone Curve Rd
- 8417 NW 128th St
- 12804 Cobblestone Curve Rd
- 8908 NW 130th St
- 13208 MacKinac Island Dr
- 8409 NW 128th St
- 8513 NW 126th St
- 8916 NW 130th St
- 8416 NW 130th St
- 12804 Chateaux Rd
- 8421 NW 130th Terrace
- 13216 Knight Island Dr
- 8924 NW 130th St
- Preston Plan at The Grand
- Saddie Plan at The Grand
