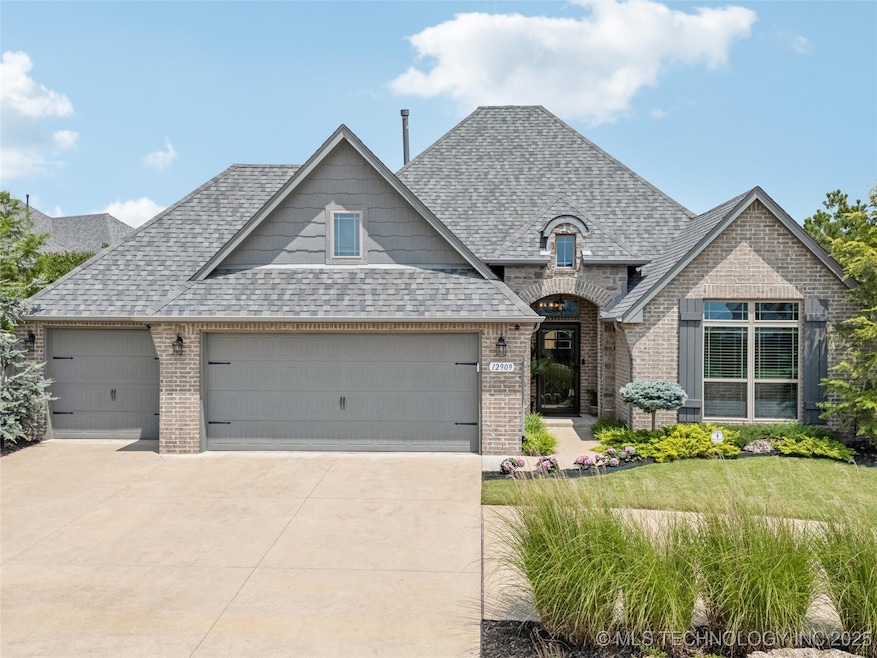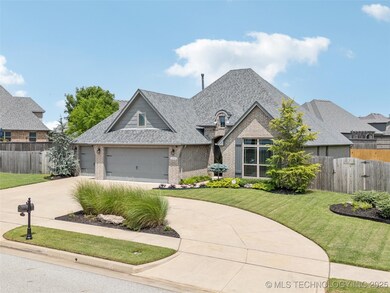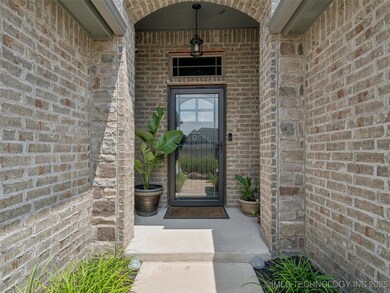Estimated payment $2,868/month
Highlights
- Clubhouse
- Vaulted Ceiling
- Attic
- Bixby Middle School Rated A-
- Wood Flooring
- Corner Lot
About This Home
Custom floorplan that may be perfect for your needs! This is a split floorplan with two bedrooms and a full bath toward the front of the home. After entering through a welcoming foyer, you are in a vast space perfect for entertaining: great place for formal dining space or extra seating area with sweeping ceilings 20+ feet! Then you pour into the living room with corner fireplace and spacious kitchen. Kitchen has granite counter, SS appliances, island seating, informal dining space and pantry. Hardwood floors, upgraded crown molding around windows and doors and wood beams all add to the character and charm. The Primary bedroom is separate off the living area and has a unique plan with so many different ways to use. It has two more rooms off this area private to this suite. One could be a lounge area, work out space, a private office or study while the other could be a get-ready space or additional closet. Closets of Tulsa completed this showcase primary walk-in closet. The 3-car garage was designed with 2 extra feet of depth (on the 2-car side) & it includes insulated walls & doors, wi-fi, & a Versa Lift to the attic that holds up to 250 lbs. Surrounded by a full privacy fence installed in 2023, the extraordinary backyard has a covered patio, sprinkler system, and an extra patio seating area, plus beautifully landscaped front yard with circle driveway! All around a one-of-a-kind home you can customize to fit your desires! Yorktown features their own Stroll Magazine highlighting residents, events and their amazing community with an iconic pool, 2 playgrounds, basketball court, pickleball court, sports fields, 3 stocked ponds, exercise paths and more! Look for food trucks & year-round neighborhood events to join in with an amazing community.
Home Details
Home Type
- Single Family
Est. Annual Taxes
- $4,779
Year Built
- Built in 2018
Lot Details
- 0.3 Acre Lot
- West Facing Home
- Property is Fully Fenced
- Privacy Fence
- Landscaped
- Corner Lot
- Sprinkler System
HOA Fees
- $63 Monthly HOA Fees
Parking
- 3 Car Attached Garage
- Driveway
Home Design
- Brick Exterior Construction
- Slab Foundation
- Wood Frame Construction
- Fiberglass Roof
- Wood Siding
- Asphalt
- Stone
Interior Spaces
- 2,556 Sq Ft Home
- 1-Story Property
- Wired For Data
- Crown Molding
- Vaulted Ceiling
- Ceiling Fan
- Fireplace With Gas Starter
- Vinyl Clad Windows
- Insulated Doors
- Fire and Smoke Detector
- Washer Hookup
- Attic
Kitchen
- Built-In Oven
- Cooktop
- Microwave
- Plumbed For Ice Maker
- Dishwasher
- Granite Countertops
- Disposal
Flooring
- Wood
- Carpet
- Tile
Bedrooms and Bathrooms
- 4 Bedrooms
- 2 Full Bathrooms
Eco-Friendly Details
- Energy-Efficient Insulation
- Energy-Efficient Doors
Outdoor Features
- Covered Patio or Porch
- Exterior Lighting
- Rain Gutters
Schools
- West Elementary School
- Jenks High School
Utilities
- Zoned Heating and Cooling
- Heating System Uses Gas
- Programmable Thermostat
- Gas Water Heater
- High Speed Internet
Community Details
Overview
- Birmingham At Yorktown Subdivision
Amenities
- Clubhouse
Recreation
- Tennis Courts
- Community Pool
- Park
- Hiking Trails
Map
Home Values in the Area
Average Home Value in this Area
Tax History
| Year | Tax Paid | Tax Assessment Tax Assessment Total Assessment is a certain percentage of the fair market value that is determined by local assessors to be the total taxable value of land and additions on the property. | Land | Improvement |
|---|---|---|---|---|
| 2024 | $4,844 | $39,146 | $5,902 | $33,244 |
| 2023 | $4,844 | $38,978 | $6,170 | $32,808 |
| 2022 | $4,787 | $36,842 | $6,894 | $29,948 |
| 2021 | $4,646 | $35,740 | $6,688 | $29,052 |
| 2020 | $4,570 | $35,740 | $6,688 | $29,052 |
| 2019 | $4,611 | $35,740 | $6,688 | $29,052 |
| 2018 | $124 | $958 | $958 | $0 |
| 2017 | $124 | $958 | $958 | $0 |
| 2016 | $126 | $960 | $0 | $0 |
Property History
| Date | Event | Price | List to Sale | Price per Sq Ft | Prior Sale |
|---|---|---|---|---|---|
| 09/18/2025 09/18/25 | Pending | -- | -- | -- | |
| 09/06/2025 09/06/25 | Price Changed | $459,900 | -3.2% | $180 / Sq Ft | |
| 08/12/2025 08/12/25 | Price Changed | $474,900 | -2.1% | $186 / Sq Ft | |
| 06/13/2025 06/13/25 | Price Changed | $484,900 | -2.0% | $190 / Sq Ft | |
| 06/05/2025 06/05/25 | For Sale | $494,900 | +3.5% | $194 / Sq Ft | |
| 06/05/2024 06/05/24 | Sold | $478,000 | 0.0% | $187 / Sq Ft | View Prior Sale |
| 05/01/2024 05/01/24 | Pending | -- | -- | -- | |
| 04/27/2024 04/27/24 | For Sale | $478,000 | 0.0% | $187 / Sq Ft | |
| 04/26/2024 04/26/24 | Pending | -- | -- | -- | |
| 04/17/2024 04/17/24 | Price Changed | $478,000 | -0.2% | $187 / Sq Ft | |
| 04/03/2024 04/03/24 | For Sale | $479,000 | +43.6% | $187 / Sq Ft | |
| 12/20/2018 12/20/18 | Sold | $333,625 | 0.0% | $136 / Sq Ft | View Prior Sale |
| 12/20/2018 12/20/18 | Pending | -- | -- | -- | |
| 12/20/2018 12/20/18 | For Sale | $333,625 | -- | $136 / Sq Ft |
Purchase History
| Date | Type | Sale Price | Title Company |
|---|---|---|---|
| Deed | $478,000 | -- | |
| Interfamily Deed Transfer | -- | None Available | |
| Warranty Deed | $334,000 | Multiple |
Mortgage History
| Date | Status | Loan Amount | Loan Type |
|---|---|---|---|
| Open | $493,774 | VA |
Source: MLS Technology
MLS Number: 2523871
APN: 60412-73-06-30740
- 201 W 128th Place S
- 113 E 128th St S
- 218 E 128th St S
- 13006 S Ash St
- 136 E 128th Place S
- 12923 S 2nd Place
- 12719 S 2nd St
- 12723 S 3rd St
- 13039 S Birch St
- 0 E 131st St Unit 2441849
- 425 W 128th St S
- 420 W 127th Place S
- 515 W 128th St S
- 318 W 127th St S
- 124 W 126th St S
- 12716 S 4th St
- 12534 S 1st St
- 12525 S Ash Ave
- 2064 E 129th Place S
- 13019 S 5th Place







