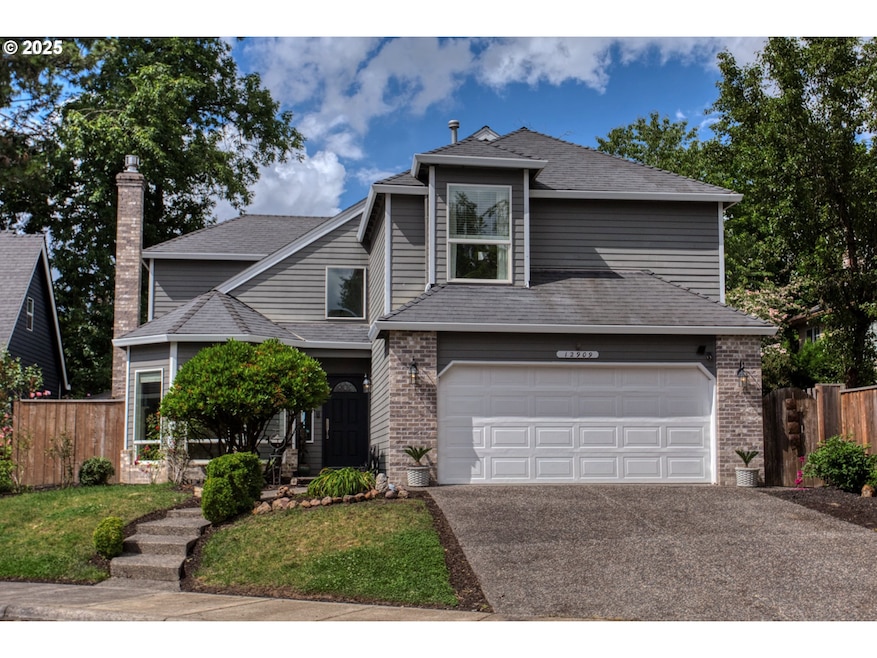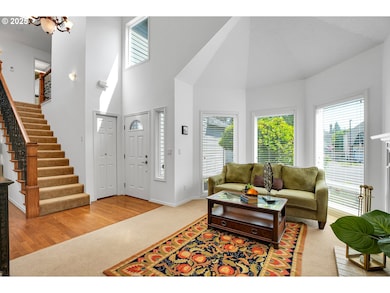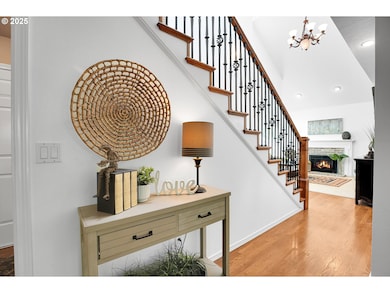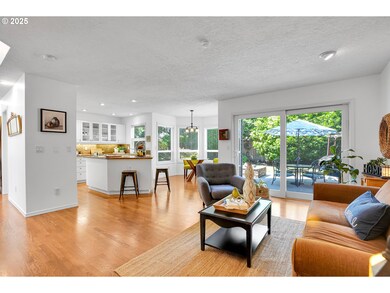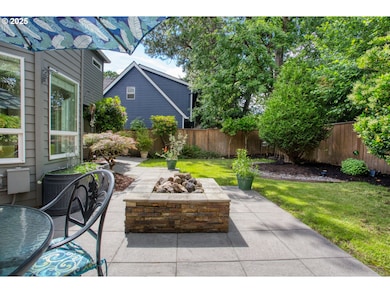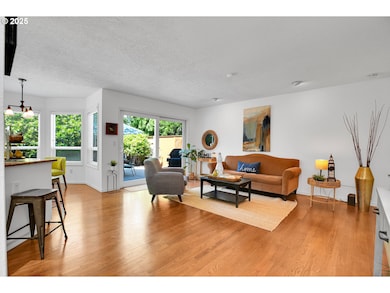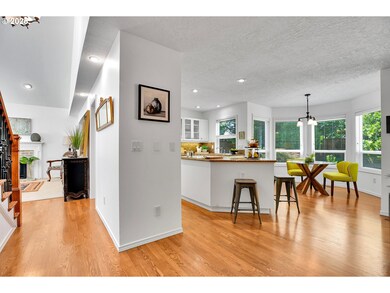12909 SW Jacob Ct Portland, OR 97224
Estimated payment $3,809/month
Highlights
- Heated Floors
- Vaulted Ceiling
- Outdoor Fireplace
- Twality Middle School Rated A-
- Traditional Architecture
- Granite Countertops
About This Home
Welcome to this beautifully updated home tucked away in a quiet cul-de-sac in the desirable Bradley Wood neighborhood. Surrounded by well-maintained properties, this home offers comfort, style, and functionality in a serene setting. Inside, you'll find an inviting floor plan featuring 4 bedrooms and 2.5 bathrooms, filled with abundant natural light from skylights and windows throughout. The living room boasts a vaulted ceiling and a cozy gas fireplace, seamlessly connected to the elegant dining area—perfect for entertaining.The heart of the home is the open-concept kitchen and family room, highlighted by white oak wood flooring and a charming bay nook overlooking the pristine, landscaped backyard—an ideal spot to enjoy your morning coffee. The primary suite is a true retreat, offering a sitting area, a walk-in shower, and heated floors for added luxury. One of the bedrooms features a Murphy bed, making it perfect for hosting special guests. Step outside into your private backyard oasis featuring a paver patio, a natural stone gas hookup firepit—perfect for cool evenings—and a BBQ gas hookup for effortless outdoor dining. The fenced yard includes mature landscaping and a sprinkler system covering both front and back yards. 50 years roof. This is a home you won't want to miss—schedule your private showing today!
Listing Agent
MORE Realty Brokerage Phone: 503-720-6261 License #201216241 Listed on: 06/05/2025

Home Details
Home Type
- Single Family
Est. Annual Taxes
- $5,906
Year Built
- Built in 1990
Lot Details
- 5,227 Sq Ft Lot
- Cul-De-Sac
- Fenced
- Sprinkler System
- Private Yard
Parking
- 2 Car Attached Garage
- Garage Door Opener
- Driveway
- On-Street Parking
Home Design
- Traditional Architecture
- Brick Exterior Construction
- Composition Roof
- Cement Siding
- Concrete Perimeter Foundation
Interior Spaces
- 2,068 Sq Ft Home
- 2-Story Property
- Built-In Features
- Vaulted Ceiling
- Skylights
- Gas Fireplace
- Double Pane Windows
- Vinyl Clad Windows
- Bay Window
- Family Room
- Living Room
- Dining Room
Kitchen
- Built-In Oven
- Down Draft Cooktop
- Plumbed For Ice Maker
- Dishwasher
- Cooking Island
- Granite Countertops
- Disposal
Flooring
- Wood
- Wall to Wall Carpet
- Heated Floors
Bedrooms and Bathrooms
- 4 Bedrooms
Laundry
- Laundry Room
- Washer and Dryer
Outdoor Features
- Patio
- Outdoor Fireplace
- Fire Pit
- Shed
Schools
- Deer Creek Elementary School
- Twality Middle School
- Tualatin High School
Utilities
- Forced Air Heating and Cooling System
- Heating System Uses Gas
Community Details
- No Home Owners Association
Listing and Financial Details
- Assessor Parcel Number R2009541
Map
Home Values in the Area
Average Home Value in this Area
Tax History
| Year | Tax Paid | Tax Assessment Tax Assessment Total Assessment is a certain percentage of the fair market value that is determined by local assessors to be the total taxable value of land and additions on the property. | Land | Improvement |
|---|---|---|---|---|
| 2025 | $5,906 | $373,120 | -- | -- |
| 2024 | $5,748 | $362,260 | -- | -- |
| 2023 | $5,748 | $354,830 | $0 | $0 |
| 2022 | $5,469 | $348,710 | $0 | $0 |
| 2021 | $5,332 | $328,700 | $0 | $0 |
| 2020 | $5,040 | $310,790 | $0 | $0 |
| 2019 | $4,905 | $301,740 | $0 | $0 |
| 2018 | $4,699 | $292,960 | $0 | $0 |
| 2017 | $4,525 | $284,430 | $0 | $0 |
| 2016 | $4,279 | $276,150 | $0 | $0 |
| 2015 | $3,995 | $268,110 | $0 | $0 |
| 2014 | $3,893 | $260,310 | $0 | $0 |
Property History
| Date | Event | Price | List to Sale | Price per Sq Ft | Prior Sale |
|---|---|---|---|---|---|
| 10/13/2025 10/13/25 | Pending | -- | -- | -- | |
| 09/17/2025 09/17/25 | Price Changed | $629,500 | -3.0% | $304 / Sq Ft | |
| 09/11/2025 09/11/25 | Price Changed | $649,000 | -2.3% | $314 / Sq Ft | |
| 08/03/2025 08/03/25 | Price Changed | $664,500 | -1.5% | $321 / Sq Ft | |
| 07/23/2025 07/23/25 | Price Changed | $674,500 | -0.1% | $326 / Sq Ft | |
| 06/19/2025 06/19/25 | Price Changed | $675,000 | -3.2% | $326 / Sq Ft | |
| 06/05/2025 06/05/25 | For Sale | $697,500 | +0.1% | $337 / Sq Ft | |
| 03/30/2022 03/30/22 | Sold | $697,000 | +16.4% | $337 / Sq Ft | View Prior Sale |
| 03/21/2022 03/21/22 | Pending | -- | -- | -- | |
| 03/17/2022 03/17/22 | For Sale | $599,000 | +14.1% | $290 / Sq Ft | |
| 10/09/2020 10/09/20 | Sold | $525,000 | +5.1% | $264 / Sq Ft | View Prior Sale |
| 09/06/2020 09/06/20 | Pending | -- | -- | -- | |
| 09/02/2020 09/02/20 | For Sale | $499,500 | -- | $251 / Sq Ft |
Purchase History
| Date | Type | Sale Price | Title Company |
|---|---|---|---|
| Warranty Deed | $697,000 | Ticor Title | |
| Warranty Deed | $525,000 | First American | |
| Interfamily Deed Transfer | -- | None Available | |
| Warranty Deed | $201,000 | Chicago Title Insurance Co |
Mortgage History
| Date | Status | Loan Amount | Loan Type |
|---|---|---|---|
| Previous Owner | $417,920 | New Conventional | |
| Previous Owner | $145,000 | No Value Available |
Source: Regional Multiple Listing Service (RMLS)
MLS Number: 220857973
APN: R2009541
- 13254 SW Bradley Ln
- 13326 SW Bradley Ln
- 13368 SW Bradley Ln Unit 9 &10
- 17234 SW Eldorado Dr
- 17201 SW Eldorado Dr
- 17169 SW Eldorado Dr
- 17091 SW Eldorado Dr
- 17095 SW Eldorado Dr Unit 61
- 12450 SW Fischer Rd Unit 277
- 12450 SW Fischer Rd Unit 270
- 17054 SW Eldorado Dr Unit 35
- 17445 SW 131st Ave
- 17084 SW Eldorado Dr
- 13080 SW Carmel St
- 16925 SW Monterey Ln
- 13278 SW Bradley Ln
- 13290 SW Bradley Ln
- 13065 SW Carmel St
- 13119 SW Carmel St
- 16810 SW 129th Ave
