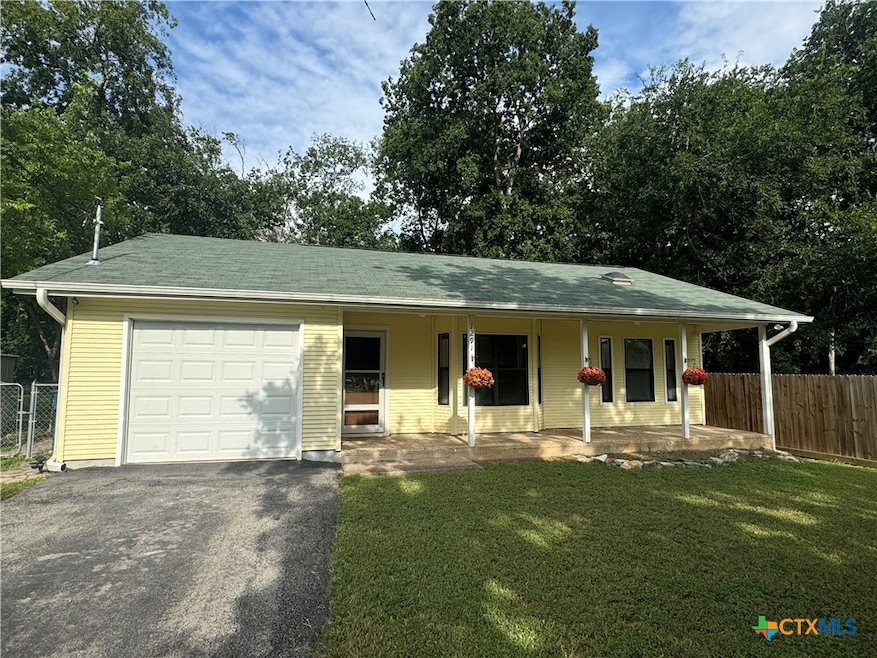1291 Edgewater Falls Canyon Lake, TX 78133
Hill Country NeighborhoodHighlights
- River View
- Open Floorplan
- High Ceiling
- Mt Valley Elementary School Rated A-
- Traditional Architecture
- Open to Family Room
About This Home
Welcome to this adorable single story home with 2-bedroom, 1 bath located in the prestigious Horseshoe Falls Estates! Step inside to find a welcoming open-concept kitchen & living area, featuring a cozy window bench with extra storage space. The bright kitchen features a skylight, breakfast bar, ample cabinet space, fridge, washer/dryer hookups, microwave, dishwasher and smooth top stove/oven. Centrally located between the two bedrooms, this single bath features a single vanity, tub/shower combo and a skylight which fills the room with natural light. Each bedroom is generously sized, each with ceiling fans and spacious closets. Outside, enjoy the fenced-in backyard, perfect for relaxing under the mature trees and appreciating the wildlife. Additional features include a storage shed on the side of the property and private access to the Guadalupe River for kayaking and tubing. Single-car garage with additional storage space & a workbench. Near Yogi Bear's Jellystone Park-Camp Resort, Camp Fimfo TX & Whitewater Amphitheater. Animal Policy:1- small dog under 25lbs w/ Landlord approval-NO CATS
Listing Agent
ReliancePMPros, Property Manag Brokerage Phone: (830) 627-7368 License #0595142 Listed on: 08/15/2025
Home Details
Home Type
- Single Family
Est. Annual Taxes
- $3,426
Year Built
- Built in 1985
Lot Details
- 0.37 Acre Lot
- Back Yard Fenced
- Chain Link Fence
- Paved or Partially Paved Lot
Parking
- 1 Car Attached Garage
- Garage Door Opener
Home Design
- Traditional Architecture
- Slab Foundation
Interior Spaces
- 942 Sq Ft Home
- Property has 1 Level
- Open Floorplan
- High Ceiling
- Ceiling Fan
- Skylights
- Window Treatments
- River Views
Kitchen
- Open to Family Room
- Breakfast Bar
- Oven
- Electric Range
- Dishwasher
Flooring
- Carpet
- Tile
Bedrooms and Bathrooms
- 2 Bedrooms
- Walk-In Closet
- 1 Full Bathroom
Laundry
- Laundry in Kitchen
- Washer and Electric Dryer Hookup
Utilities
- Central Heating and Cooling System
- Electric Water Heater
- Septic Tank
Listing and Financial Details
- Property Available on 9/15/25
- Tenant pays for cable TV, electricity, grounds care, internet, trash collection, water
- The owner pays for management, taxes
- Rent includes management, taxes
- 12 Month Lease Term
- Legal Lot and Block 15 / 1
- Assessor Parcel Number 31613
Community Details
Overview
- Property has a Home Owners Association
- Horseshoe Falls Estates 1 Subdivision
Pet Policy
- Pet Deposit $400
Map
Source: Central Texas MLS (CTXMLS)
MLS Number: 589896
APN: 22-0380-0016-00
- 510 Maricopa Dr
- 653 Scarbourough
- 419 Kings Dr
- 410 Osage Dr
- 5766 Chimney Rock
- 6926 Chimney Rock Unit B
- 2583 Summit Dr
- 3660 Fm 2673 Unit A4
- 1271 Jonas Dr
- 1355 Estate Dr
- 1916 Triple Peak Dr
- 321 Village View Dr
- 1043 Barbara Dr Unit A3
- 344 Mccartney Blvd Unit C
- 377 Buck Trail Unit 3
- 377 Buck Trail Unit 7
- 1322 Amanda
- 1740 Colleen Dr
- 651 Colleen Dr
- 1033 Parkview Dr







