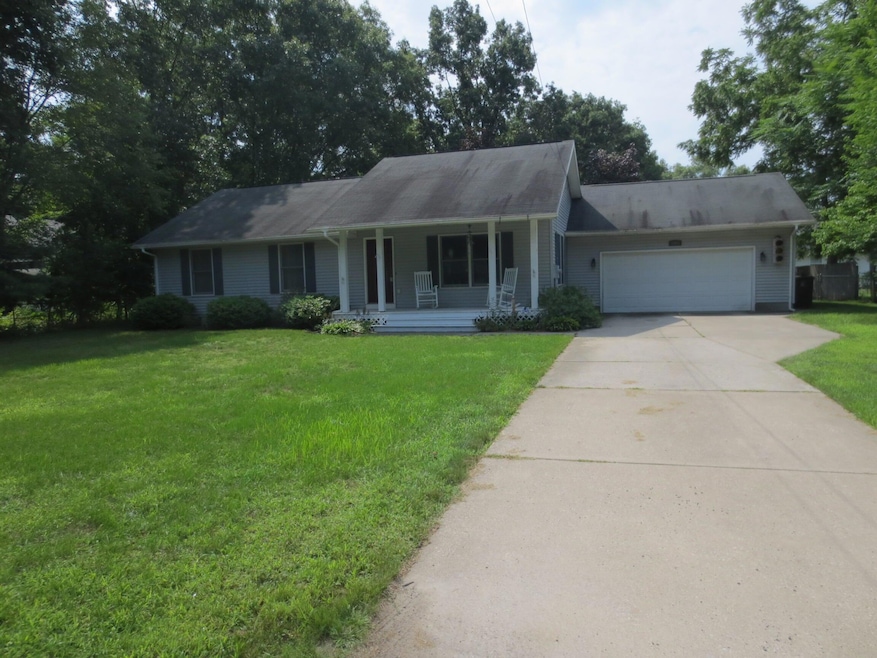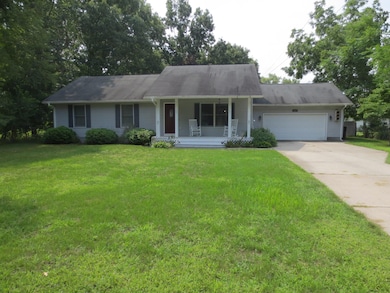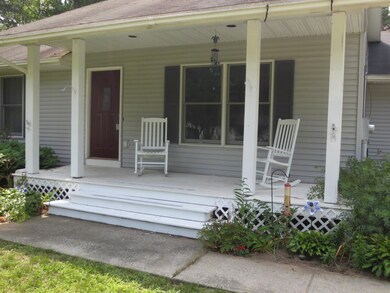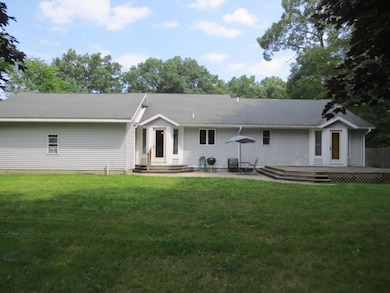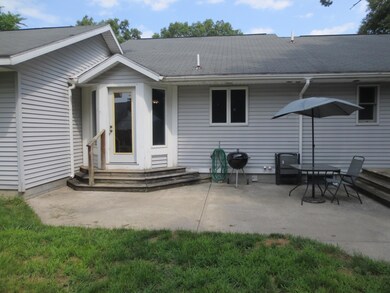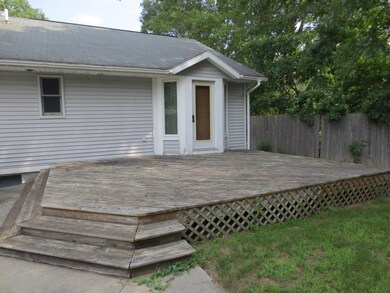
1291 Logan Rd Muskegon, MI 49445
Highlights
- Deck
- Wood Flooring
- 2 Car Attached Garage
- Wooded Lot
- Porch
- Eat-In Kitchen
About This Home
As of October 2023Possessing a very open floor plan, this sprawling ranch home is located within a ''stones throw'' of Reeths-Puffer High School. Positioned in a quiet neighborhood, this 3-4 bedroom two full bath beauty is also located in close proximity to shopping, medical facilities, restaurants, and lakes. The exterior is highlighted by a totally fenced private backyard, a 20 x 6 covered front porch, a 20 x 16 deck, and a 24 x 13 patio. Other outer amenities include a firepit, large two stall garage, and a 10 x 8 storage shed. The interior trumpets a beautiful kitchen with an abundance of cabinets, solid surface countertops, and some stainless appliances. The interior also features a primary suite with 10 x 8 primary bath, a 9 x4 walk-in closet, and a walkout to the deck. Other noteworthy interior characteristics include a plethora of windows, cathedral ceilings, an approximate two year old furnace, and some updated plumbing, a wealth of ceramic tile and hardwood flooring, etc. There is possible fourth bedroom in the basement with egress window already installed. The remainder of the basement is a blank canvas ready to be finished. The washer and dryer is also included in the sale. This home will be potentially attractive to a commuter given it is located very close to the highway , as well. Sellers reserve the right to potentially set a date calling for prospective buyers highest and best. Buyer and buyer's agent to verify all information.
Last Agent to Sell the Property
Nexes Realty Muskegon License #6501306693 Listed on: 08/09/2023
Home Details
Home Type
- Single Family
Est. Annual Taxes
- $3,498
Year Built
- Built in 1996
Lot Details
- 0.28 Acre Lot
- Lot Dimensions are 93.53 x 130
- Decorative Fence
- Shrub
- Wooded Lot
- Back Yard Fenced
Parking
- 2 Car Attached Garage
- Garage Door Opener
Home Design
- Vinyl Siding
Interior Spaces
- 1-Story Property
- Ceiling Fan
- Window Treatments
- Window Screens
- Living Room
- Dining Area
- Basement Fills Entire Space Under The House
- Storm Windows
Kitchen
- Eat-In Kitchen
- Range
- Microwave
- Dishwasher
- Kitchen Island
Flooring
- Wood
- Ceramic Tile
Bedrooms and Bathrooms
- 3 Main Level Bedrooms
- 2 Full Bathrooms
Laundry
- Laundry on main level
- Dryer
- Washer
Outdoor Features
- Deck
- Patio
- Shed
- Storage Shed
- Porch
Utilities
- Forced Air Heating and Cooling System
- Heating System Uses Natural Gas
- Natural Gas Water Heater
- Phone Available
- Cable TV Available
Ownership History
Purchase Details
Home Financials for this Owner
Home Financials are based on the most recent Mortgage that was taken out on this home.Purchase Details
Home Financials for this Owner
Home Financials are based on the most recent Mortgage that was taken out on this home.Similar Homes in Muskegon, MI
Home Values in the Area
Average Home Value in this Area
Purchase History
| Date | Type | Sale Price | Title Company |
|---|---|---|---|
| Warranty Deed | $180,147 | Premier Lakeshore Ttl Agcy L | |
| Warranty Deed | $134,900 | None Available |
Mortgage History
| Date | Status | Loan Amount | Loan Type |
|---|---|---|---|
| Open | $176,883 | FHA | |
| Previous Owner | $139,119 | VA | |
| Previous Owner | $140,589 | VA | |
| Previous Owner | $137,800 | VA | |
| Previous Owner | $100,000 | Credit Line Revolving |
Property History
| Date | Event | Price | Change | Sq Ft Price |
|---|---|---|---|---|
| 10/17/2023 10/17/23 | Sold | $245,000 | -9.2% | $158 / Sq Ft |
| 09/27/2023 09/27/23 | Pending | -- | -- | -- |
| 09/20/2023 09/20/23 | Price Changed | $269,900 | -1.8% | $174 / Sq Ft |
| 08/23/2023 08/23/23 | Price Changed | $274,900 | -3.5% | $177 / Sq Ft |
| 08/09/2023 08/09/23 | For Sale | $284,900 | +58.1% | $184 / Sq Ft |
| 11/01/2019 11/01/19 | Sold | $180,147 | +0.1% | $129 / Sq Ft |
| 10/01/2019 10/01/19 | Pending | -- | -- | -- |
| 09/18/2019 09/18/19 | For Sale | $179,900 | -- | $129 / Sq Ft |
Tax History Compared to Growth
Tax History
| Year | Tax Paid | Tax Assessment Tax Assessment Total Assessment is a certain percentage of the fair market value that is determined by local assessors to be the total taxable value of land and additions on the property. | Land | Improvement |
|---|---|---|---|---|
| 2025 | $4,703 | $132,100 | $0 | $0 |
| 2024 | $1,407 | $120,500 | $0 | $0 |
| 2023 | $1,096 | $107,700 | $0 | $0 |
| 2022 | $3,498 | $94,200 | $0 | $0 |
| 2021 | $3,406 | $89,500 | $0 | $0 |
| 2020 | $3,374 | $85,000 | $0 | $0 |
| 2019 | $2,490 | $80,800 | $0 | $0 |
| 2018 | $2,444 | $74,400 | $0 | $0 |
| 2017 | $2,433 | $70,400 | $0 | $0 |
| 2016 | $700 | $64,600 | $0 | $0 |
| 2015 | -- | $61,000 | $0 | $0 |
| 2014 | -- | $61,500 | $0 | $0 |
| 2013 | -- | $58,300 | $0 | $0 |
Agents Affiliated with this Home
-
L
Seller's Agent in 2023
Lori Schuitema
Nexes Realty Muskegon
(231) 740-0128
30 in this area
191 Total Sales
-
R
Seller Co-Listing Agent in 2023
Russ Schuitema
Nexes Realty Muskegon
(231) 759-3635
33 in this area
243 Total Sales
-
R
Buyer Co-Listing Agent in 2023
Russell Schuitema
Westwind Realty
-

Seller's Agent in 2019
Licia Fritch
RE/MAX West
(231) 206-1095
2 in this area
70 Total Sales
Map
Source: Southwestern Michigan Association of REALTORS®
MLS Number: 23028999
APN: 10-570-000-0001-00
- 1781 Prince Ln
- 1838 Kings Ct
- 0 N Getty St
- 787 E Giles Rd
- 1658 Joslyn Rd
- 1512 Holton Rd
- 1384 Sumac St
- 1353 Holton Rd
- 1957 E River Rd
- 0 Holton Vl Rd Unit 20027438
- 1905 Ora St
- 175 Cora Ave
- 1987 N Sheridan Rd
- V/L Reed Ave
- V/L Holton Rd
- 68 E River Rd
- 2051 Russell Rd
- 2635 E River Rd
- 2080 Macarthur Rd
- 2906 Riverview Ave
