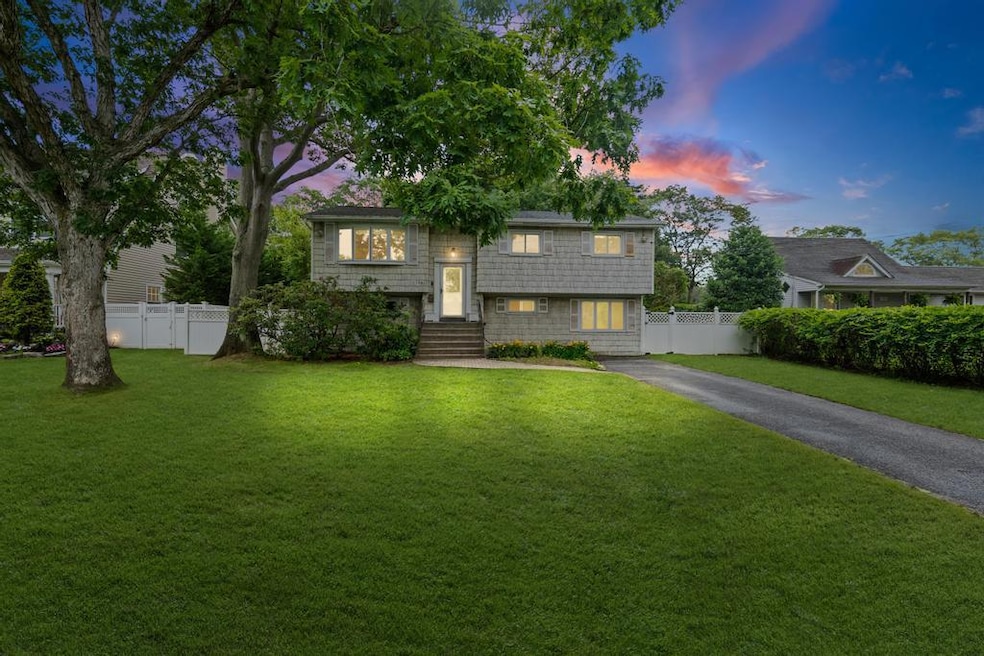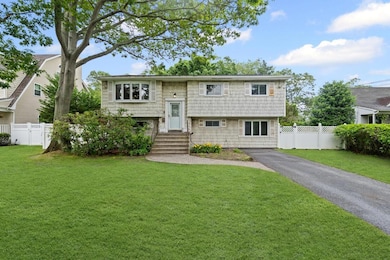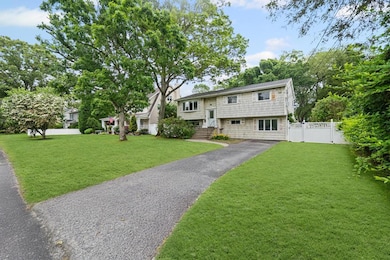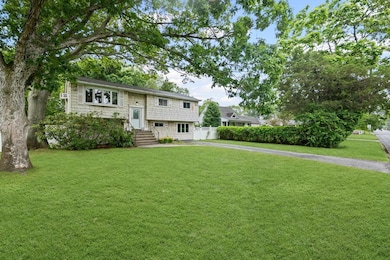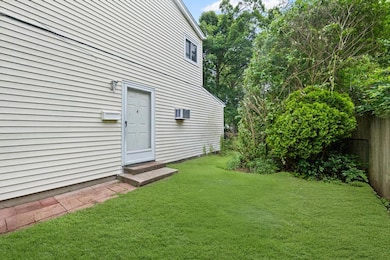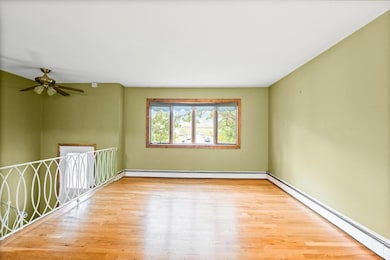1291 Minerva Ave West Islip, NY 11795
West Islip NeighborhoodEstimated payment $4,807/month
Highlights
- Raised Ranch Architecture
- Main Floor Primary Bedroom
- Eat-In Kitchen
- West Islip Senior High School Rated 9+
- Formal Dining Room
- Forced Air Heating System
About This Home
Location, Location, and Location! Welcome to your new home. This spacious, expanded high ranch home boasts four bedrooms and three full baths, offering ample space for your family’s comfort and lifestyle. Situated within the highly desirable West Islip School District, this property presents tremendous potential for customization and creativity. The home features a versatile layout, with an oversized eat-in kitchen, a formal living room, a formal dining room, full bath, and 3 spacious bedrooms, all on the main floor. The lower level has tons of possibilities. This space is perfect for personalizing your living space to fit your needs. It also offers extra living space with a full bath, 1 bedroom, living room, and summer kitchen, plus a private side entry. This Bonus Space is ideal for extended family, guests, and/or a possible income producer with proper permits. Great-sized yard, fully fenced, with flat land. Near shopping, restaurants, places of worship, schools, major highways, LIRR, and south shore beaches. This residence is a fantastic opportunity for buyers with a vision — bring your creativity and transform this property into your dream home! The possibilities are truly endless.
Listing Agent
Exit Realty Edge Brokerage Phone: 631-730-5100 License #10401255437 Listed on: 06/18/2025

Home Details
Home Type
- Single Family
Est. Annual Taxes
- $13,326
Year Built
- Built in 1965
Lot Details
- 0.34 Acre Lot
- Fenced
Parking
- Driveway
Home Design
- Raised Ranch Architecture
- Frame Construction
- Vinyl Siding
Interior Spaces
- 2,000 Sq Ft Home
- Formal Dining Room
Kitchen
- Eat-In Kitchen
- Range
- Dishwasher
Bedrooms and Bathrooms
- 4 Bedrooms
- Primary Bedroom on Main
- 3 Full Bathrooms
Laundry
- Dryer
- Washer
Schools
- Oquenock Elementary School
- Udall Road Middle School
- West Islip Senior High School
Utilities
- Cooling System Mounted To A Wall/Window
- Forced Air Heating System
- Heating System Uses Oil
- Cesspool
Listing and Financial Details
- Assessor Parcel Number 0500-415-00-02-00-011-000
Map
Home Values in the Area
Average Home Value in this Area
Tax History
| Year | Tax Paid | Tax Assessment Tax Assessment Total Assessment is a certain percentage of the fair market value that is determined by local assessors to be the total taxable value of land and additions on the property. | Land | Improvement |
|---|---|---|---|---|
| 2024 | -- | $43,200 | $9,200 | $34,000 |
| 2023 | -- | $43,200 | $9,200 | $34,000 |
| 2022 | $9,074 | $43,200 | $9,200 | $34,000 |
| 2021 | $9,074 | $43,200 | $9,200 | $34,000 |
| 2020 | $10,800 | $43,200 | $9,200 | $34,000 |
| 2019 | $9,074 | $0 | $0 | $0 |
| 2018 | -- | $43,200 | $9,200 | $34,000 |
| 2017 | $8,770 | $43,200 | $9,200 | $34,000 |
| 2016 | $8,851 | $43,200 | $9,200 | $34,000 |
| 2015 | -- | $43,200 | $9,200 | $34,000 |
| 2014 | -- | $43,200 | $9,200 | $34,000 |
Property History
| Date | Event | Price | Change | Sq Ft Price |
|---|---|---|---|---|
| 07/28/2025 07/28/25 | Pending | -- | -- | -- |
| 07/25/2025 07/25/25 | Off Market | $700,000 | -- | -- |
| 06/18/2025 06/18/25 | For Sale | $700,000 | -- | $350 / Sq Ft |
Purchase History
| Date | Type | Sale Price | Title Company |
|---|---|---|---|
| Deed | -- | None Available | |
| Deed | -- | None Available | |
| Deed | -- | None Available | |
| Deed | -- | None Available |
Mortgage History
| Date | Status | Loan Amount | Loan Type |
|---|---|---|---|
| Previous Owner | $290,000 | New Conventional | |
| Previous Owner | $260,000 | Unknown | |
| Previous Owner | $173,750 | Unknown | |
| Previous Owner | $155,000 | Unknown |
Source: OneKey® MLS
MLS Number: 877323
APN: 0500-415-00-02-00-011-000
