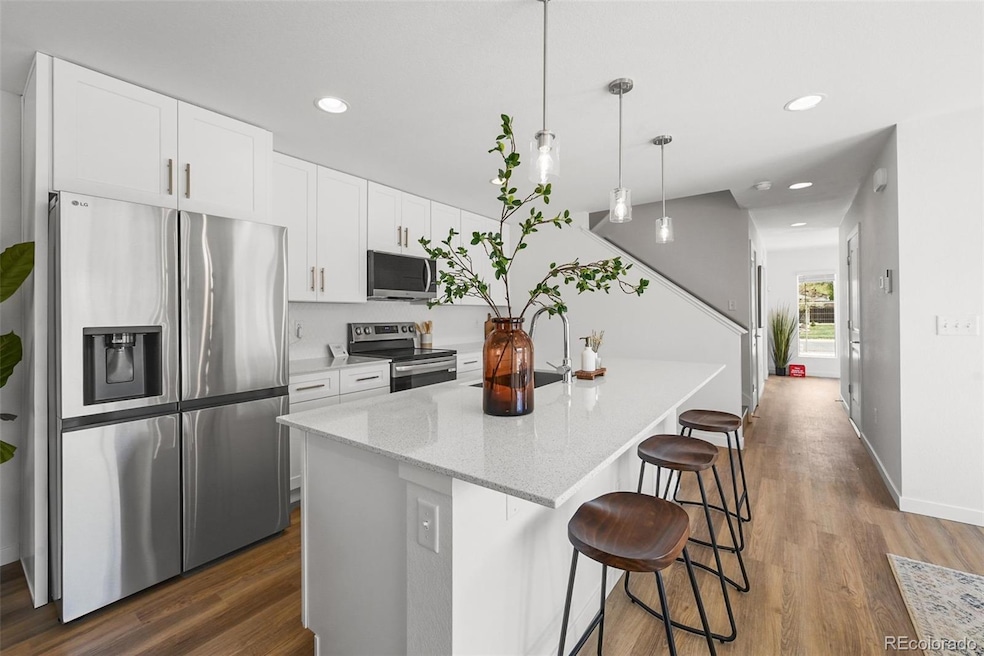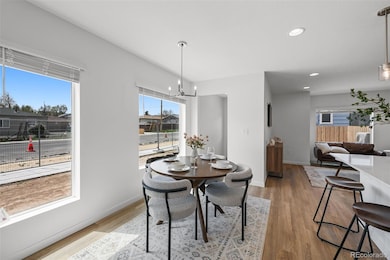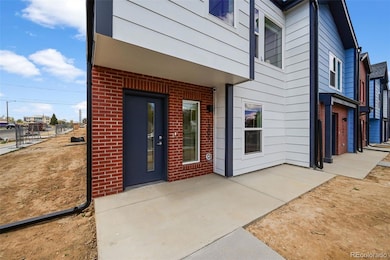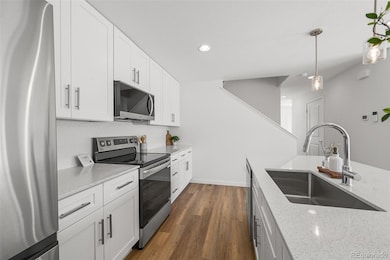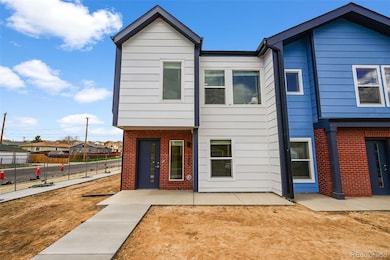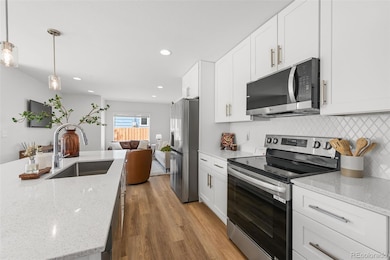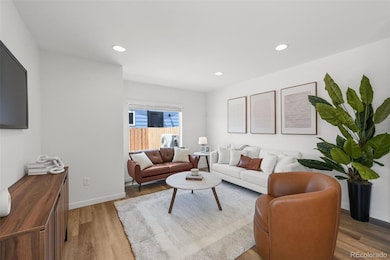1291 N Akron St Denver, CO 80238
Central Park NeighborhoodEstimated payment $3,377/month
Highlights
- New Construction
- Contemporary Architecture
- Energy-Efficient Appliances
- Willow Elementary Rated A-
- No HOA
- 2-minute walk to Dick's Sporting Goods Park
About This Home
Modern Design and Sustainable Living at 1291 Akron St Experience the perfect balance of style, comfort, and sustainability in this beautiful 4-bedroom, 3-bath townhome offering 1,771 sq. ft. of open-concept living. A flexible main-floor bedroom easily transforms into a home office, providing versatility for today’s lifestyle. The spacious layout connects the living, dining, and kitchen areas, creating a bright and inviting space ideal for entertaining and everyday living. High-quality finishes include quartz countertops, upgraded cabinetry, and durable luxury vinyl plank flooring that combine modern elegance with long-lasting performance. Enjoy one of the standout features of this home, a large private backyard and detached garage, offering valuable outdoor space and extra storage not often found in townhomes. Located in the Grand Ave community, Denver’s first sustainable townhome development, you’ll be just minutes from Lowry, Central Park, and downtown Denver, with easy access to top dining, shopping, and recreation. Built with the future in mind, this home is designed to achieve LEED Gold, Energy Star, Indoor airPLUS, and Zero Energy Ready Home certifications, ensuring exceptional energy efficiency, comfort, and indoor air quality. Learn more at livegrandave.com and schedule your private tour today.
Listing Agent
REDT LLC Brokerage Email: omari@redthomes.com,734-255-7671 License #100106484 Listed on: 08/26/2025
Townhouse Details
Home Type
- Townhome
Est. Annual Taxes
- $1,184
Year Built
- Built in 2025 | New Construction
Lot Details
- Two or More Common Walls
Parking
- 2 Car Garage
Home Design
- Contemporary Architecture
- Frame Construction
- Composition Roof
Interior Spaces
- 1,771 Sq Ft Home
- 2-Story Property
Kitchen
- Oven
- Range
- Microwave
- Dishwasher
- Disposal
Bedrooms and Bathrooms
- 3 Full Bathrooms
Eco-Friendly Details
- Energy-Efficient Appliances
- Energy-Efficient Windows
- Energy-Efficient Construction
- Energy-Efficient HVAC
- Energy-Efficient Lighting
- Energy-Efficient Insulation
- Energy-Efficient Thermostat
Schools
- Boston K-8 Elementary And Middle School
- Aurora Central High School
Utilities
- Central Air
- Heating Available
Community Details
- No Home Owners Association
- Built by RedT Homes
- Grand Ave Subdivision
Map
Home Values in the Area
Average Home Value in this Area
Property History
| Date | Event | Price | List to Sale | Price per Sq Ft |
|---|---|---|---|---|
| 08/26/2025 08/26/25 | For Sale | $625,000 | -- | $353 / Sq Ft |
Source: REcolorado®
MLS Number: 3440231
- 1281 N Akron St
- 1263 N Akron St
- 3656 N Akron St
- 6098 Beeler Ct
- 6058 Beeler Ct
- 6025 Beeler St
- Cottage four Plan at North End
- Cottage one Plan at North End
- Alto 5 Plan at North End - Alto
- Alto 4 Plan at North End - Alto
- 6365 N Dallas St
- 6128 N Dallas St
- 9711 E 61st Place
- 6300 N Dayton Ct
- 9366 E 59th Ave
- 5853 Alton St
- 9769 E 62nd Dr
- 5779 Boston St
- 9880 E 62nd Ave
- 5734 Alton St
- 9345 E 56th Ave
- 5992 N Fulton St
- 9839 E 56th Place
- 5470 Trenton St
- 6470 Olive St
- 6690 E 63rd Place
- 6687 E 61st Place
- 6600 E 60th Place
- 6370 Monaco St
- 6201 E 62nd Ave
- 9095 E 47th Ave
- 8862 E 47th Ave
- 4692 N Beeler Ct
- 7388 Oneida Dr Unit ID1342425P
- 7388 Oneida Dr Unit ID1342424P
- 4607 Xenia St
- 4545 Xenia St
- 6230 Glencoe St
- 6283 Glencoe St
- 5542 Scranton St
