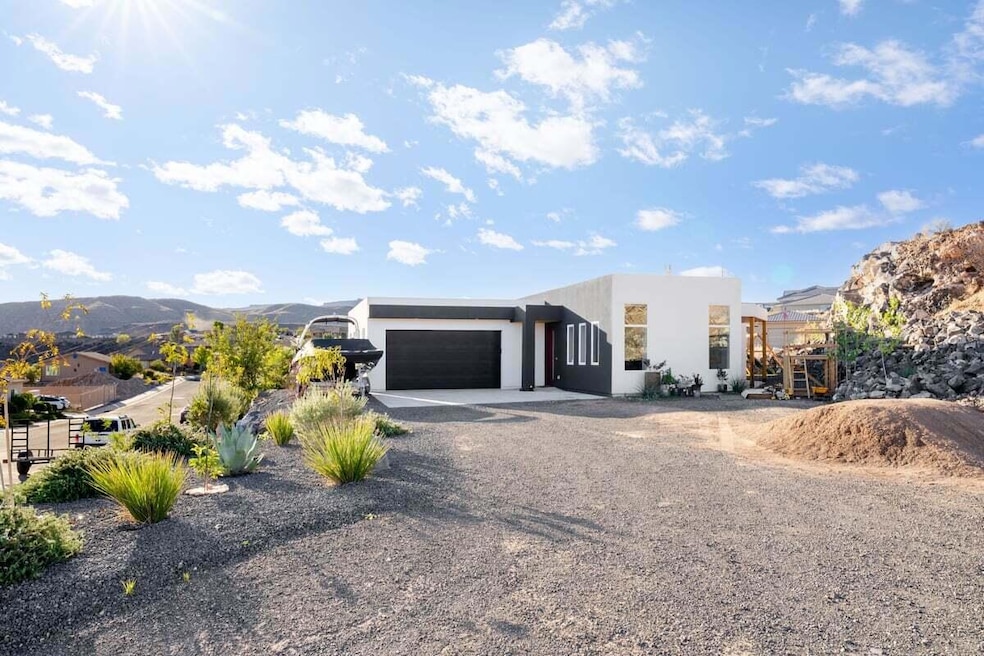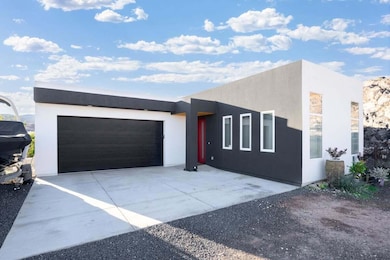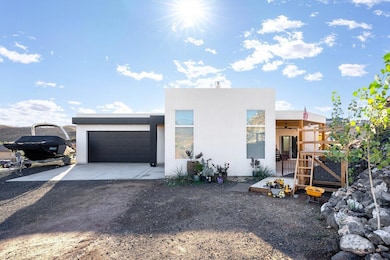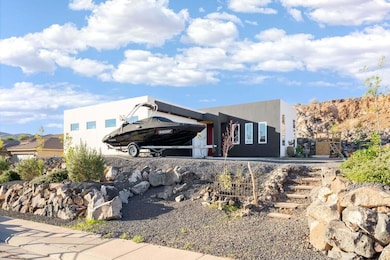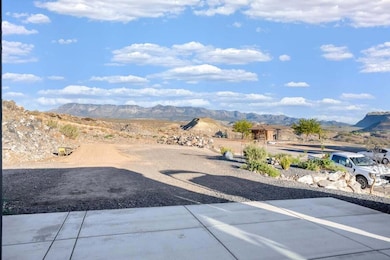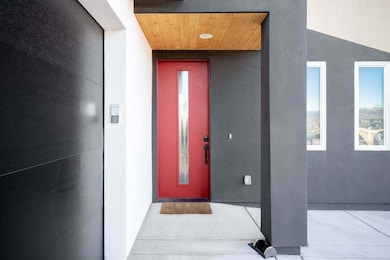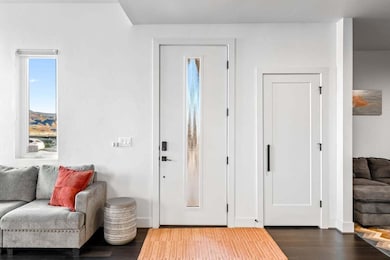1291 N Main St Hurricane, UT 84737
Estimated payment $2,742/month
Highlights
- RV Access or Parking
- Hydromassage or Jetted Bathtub
- No HOA
- Mountain View
- Private Yard
- Den
About This Home
This high-end custom-built home showcases stunning design, premium finishes, and panoramic views in every direction. Perfectly situated for privacy, with Confluence park bordering the property, ensuring you'll enjoy uninterrupted scenery. Featuring 2 bedrooms, 2 bathrooms, and a custom built-in home office (currently being used as a playroom), the layout offers both comfort and versatility. The chef's kitchen is a dream with granite countertops, plentiful outlets, and all smart appliances included. Enjoy the new 2025 luxury vinyl plank flooring throughout, high-end ceiling fans, and smart mirrors in the master bathroom. The spacious primary suite boasts breathtaking views and a customizable Elfa closet with convenient access to the laundry room. Outdoor living is just as impressive, featuring an outdoor shower, playground, and treehouse, all included with the home. The oversized 2.5-car garage provides abundant storage space and functionality. A new 2025 high-end water filtration system and Cat 6 fiber cabling throughout ensure modern comfort and convenience. Ideally located only 100 ft across from Confluence Park's Geologic Viewscape and within walking distance to the riverbed, trailhead, and park. Confluence Park offers some of the best biking and walking trails in Hurricane, just outside your doorstep. This home offers the best of luxury and lifestyle in Hurricane. Buyer to verify all information, deemed reliable, however buyer to verify all info including utilities, rental restrictions, and HOA information if applicable.
Home Details
Home Type
- Single Family
Est. Annual Taxes
- $1,913
Year Built
- Built in 2022
Lot Details
- 10,019 Sq Ft Lot
- Cul-De-Sac
- Partially Fenced Property
- Landscaped
- Sprinkler System
- Private Yard
Parking
- Attached Garage
- RV Access or Parking
Property Views
- Mountain
- Valley
Home Design
- Flat Roof Shape
- Slab Foundation
- Stucco Exterior
Interior Spaces
- 1,555 Sq Ft Home
- 1-Story Property
- Ceiling Fan
- Self Contained Fireplace Unit Or Insert
- Double Pane Windows
- Den
Kitchen
- Built-In Range
- Range Hood
- Microwave
- Dishwasher
- Disposal
Bedrooms and Bathrooms
- 2 Bedrooms
- Walk-In Closet
- 2 Bathrooms
- Hydromassage or Jetted Bathtub
- Bathtub With Separate Shower Stall
Laundry
- Laundry Room
- Dryer
- Washer
Outdoor Features
- Covered Deck
- Covered Patio or Porch
- Exterior Lighting
Schools
- Hurricane Elementary School
- Hurricane Middle School
- Hurricane High School
Utilities
- Central Air
- Heating System Uses Natural Gas
- Smart Home Wiring
- Water Softener is Owned
Community Details
- No Home Owners Association
- Sunset Ridge Subdivision
Listing and Financial Details
- Home warranty included in the sale of the property
- Assessor Parcel Number H-SURS-3-50
Map
Home Values in the Area
Average Home Value in this Area
Tax History
| Year | Tax Paid | Tax Assessment Tax Assessment Total Assessment is a certain percentage of the fair market value that is determined by local assessors to be the total taxable value of land and additions on the property. | Land | Improvement |
|---|---|---|---|---|
| 2025 | $1,873 | $250,305 | $61,875 | $188,430 |
| 2023 | $2,078 | $278,740 | $51,975 | $226,765 |
| 2022 | $792 | $81,000 | $81,000 | $0 |
| 2021 | $572 | $58,500 | $58,500 | $0 |
| 2020 | $471 | $45,000 | $45,000 | $0 |
| 2019 | $512 | $47,500 | $47,500 | $0 |
| 2018 | $494 | $42,800 | $0 | $0 |
| 2017 | $456 | $38,000 | $0 | $0 |
| 2016 | $412 | $33,300 | $0 | $0 |
| 2015 | $366 | $28,500 | $0 | $0 |
| 2014 | $352 | $28,500 | $0 | $0 |
Property History
| Date | Event | Price | List to Sale | Price per Sq Ft | Prior Sale |
|---|---|---|---|---|---|
| 10/14/2025 10/14/25 | For Sale | $490,000 | +4.3% | $315 / Sq Ft | |
| 12/19/2024 12/19/24 | Sold | -- | -- | -- | View Prior Sale |
| 11/28/2024 11/28/24 | Pending | -- | -- | -- | |
| 11/23/2024 11/23/24 | Price Changed | $470,000 | -4.1% | $302 / Sq Ft | |
| 11/09/2024 11/09/24 | For Sale | $490,000 | -- | $315 / Sq Ft |
Purchase History
| Date | Type | Sale Price | Title Company |
|---|---|---|---|
| Warranty Deed | -- | Eagle Gate Title Insurance Agc | |
| Warranty Deed | -- | Infinity Title Ins Agcy Llc | |
| Warranty Deed | -- | None Available | |
| Warranty Deed | -- | None Available | |
| Corporate Deed | -- | The Title Insurance Agency I |
Mortgage History
| Date | Status | Loan Amount | Loan Type |
|---|---|---|---|
| Previous Owner | $36,000 | New Conventional |
Source: Washington County Board of REALTORS®
MLS Number: 25-265998
APN: 0877205
- 1195 N 50 W Unit 65
- 1195 N 50 W
- 1173 N 50 E
- 1091 N 100 W
- 599 W 170 S
- 1148 Florence Cir
- 1148 Florence Cir Unit 10
- 226 E 1100 N
- 1178 Florence Cir
- 80 E 880 N
- 287 E 1100 N
- 968 N 300 W
- 273 E 1050 N Unit 21
- 281 E 1050 N
- 1043 N Falcon Ridge View E
- 1023 N Falcon Ridge View
- 440 W 170 S
- 939 N 325 E Unit 32
- 939 N 325 E
- 983 W State St
- 1517 W 470 N
- 1555 W 470 N
- 485 N 2170 W
- 310 S 1930 W
- 508 N 2480 W
- 3273 W 2530 S Unit ID1250638P
- 3364 W 2490 S Unit ID1250633P
- 1 Rainbow Ln
- 3020 Silver Reef Dr
- 4077 Gritton St
- 3212 S 4900 W
- 3252 S 4900 W
- 3258 S 4900 W
- 3937 E Razor Dr
- 1358 S Pole Creek Ln
- 190 N Red Stone Rd
- 1165 E Bulloch St
- 626 N 1100 E
- 45 N Red Trail Ln
