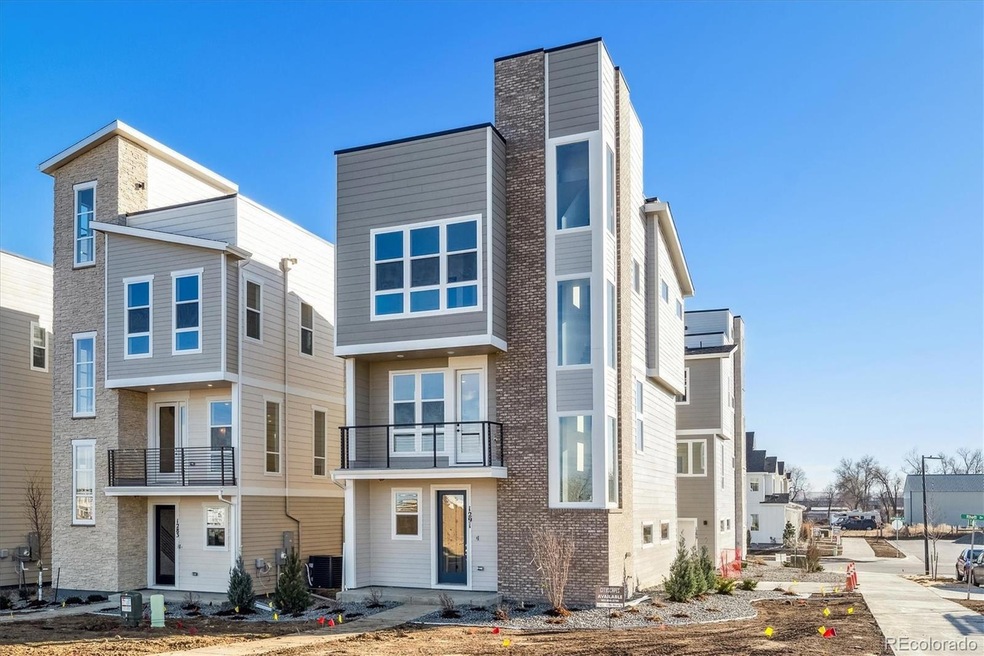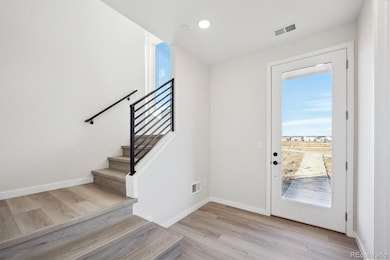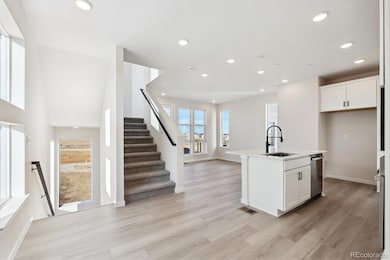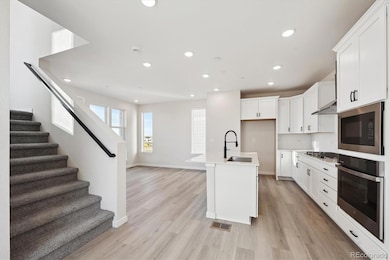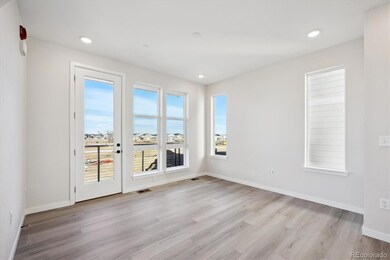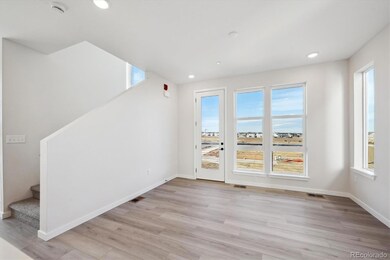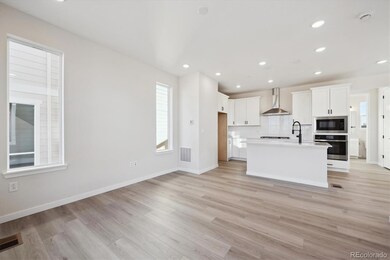
1291 Rhett Dr Lafayette, CO 80026
Highlights
- Primary Bedroom Suite
- Open Floorplan
- Quartz Countertops
- Angevine Middle School Rated A-
- Corner Lot
- 2-minute walk to Great Bark Park
About This Home
As of March 2025**!!MOVE-IN READY!!**SPECIAL FINANCING AVAILABLE**CORNER LOT**This stand-alone cityscape Soho is waiting to impress its residents with three stories of smartly inspired living spaces, designer finishes throughout, and a rooftop terrace with stunning views. The main floor is ideal for entertaining with its open living and dining rooms, along with a generous bedroom and shared bath. The gourmet kitchen showcases a quartz center island, walk-in pantry and stainless-steel appliances. Retreat upstairs to find a secondary bedroom with a private bath that makes perfect accommodations for family or guests. The lavish primary suite showcases a private bathroom and spacious walk-in closet.
Last Agent to Sell the Property
Richmond Realty Inc Brokerage Phone: 303-850-5757 License #100056314 Listed on: 10/25/2024
Home Details
Home Type
- Single Family
Est. Annual Taxes
- $1,161
Year Built
- Built in 2024 | Under Construction
Lot Details
- 2,614 Sq Ft Lot
- South Facing Home
- Landscaped
- Corner Lot
- Front Yard Sprinklers
HOA Fees
- $149 Monthly HOA Fees
Parking
- 2 Car Attached Garage
Home Design
- Frame Construction
- Architectural Shingle Roof
- Composition Roof
- Radon Mitigation System
Interior Spaces
- 1,935 Sq Ft Home
- 3-Story Property
- Open Floorplan
- Double Pane Windows
- Living Room
- Dining Room
- Laundry Room
Kitchen
- Eat-In Kitchen
- Oven
- Cooktop with Range Hood
- Microwave
- Dishwasher
- Kitchen Island
- Quartz Countertops
- Disposal
Flooring
- Carpet
- Vinyl
Bedrooms and Bathrooms
- Primary Bedroom Suite
- Walk-In Closet
Basement
- Sump Pump
- Crawl Space
Schools
- Sanchez Elementary School
- Angevine Middle School
- Centaurus High School
Utilities
- Forced Air Heating and Cooling System
Listing and Financial Details
- Assessor Parcel Number 146536044023
Community Details
Overview
- 3.0 Property Management Association, Phone Number (720) 307-2710
- Built by Richmond American Homes
- Parkdale Subdivision, Soho / C Floorplan
Recreation
- Community Playground
- Community Pool
- Park
Ownership History
Purchase Details
Home Financials for this Owner
Home Financials are based on the most recent Mortgage that was taken out on this home.Similar Homes in the area
Home Values in the Area
Average Home Value in this Area
Purchase History
| Date | Type | Sale Price | Title Company |
|---|---|---|---|
| Special Warranty Deed | $600,000 | None Listed On Document |
Mortgage History
| Date | Status | Loan Amount | Loan Type |
|---|---|---|---|
| Open | $584,173 | FHA |
Property History
| Date | Event | Price | Change | Sq Ft Price |
|---|---|---|---|---|
| 03/31/2025 03/31/25 | Sold | $594,950 | -3.3% | $307 / Sq Ft |
| 03/18/2025 03/18/25 | Pending | -- | -- | -- |
| 03/10/2025 03/10/25 | Price Changed | $614,950 | -1.6% | $318 / Sq Ft |
| 02/21/2025 02/21/25 | Price Changed | $624,950 | -3.8% | $323 / Sq Ft |
| 02/14/2025 02/14/25 | Price Changed | $649,950 | -2.3% | $336 / Sq Ft |
| 01/29/2025 01/29/25 | Price Changed | $664,950 | -3.5% | $344 / Sq Ft |
| 01/02/2025 01/02/25 | Price Changed | $688,950 | +2.8% | $356 / Sq Ft |
| 11/15/2024 11/15/24 | Price Changed | $669,950 | -3.2% | $346 / Sq Ft |
| 11/01/2024 11/01/24 | Price Changed | $691,950 | +1.0% | $358 / Sq Ft |
| 10/25/2024 10/25/24 | For Sale | $684,950 | -- | $354 / Sq Ft |
Tax History Compared to Growth
Tax History
| Year | Tax Paid | Tax Assessment Tax Assessment Total Assessment is a certain percentage of the fair market value that is determined by local assessors to be the total taxable value of land and additions on the property. | Land | Improvement |
|---|---|---|---|---|
| 2025 | $1,161 | $37,682 | $6,594 | $31,088 |
| 2024 | $1,161 | $37,682 | $6,594 | $31,088 |
| 2023 | $911 | $6,501 | $6,501 | -- |
| 2022 | $5 | $0 | $0 | $0 |
Agents Affiliated with this Home
-
T
Seller's Agent in 2025
Todd Baker
Richmond Realty Inc
-
E
Buyer's Agent in 2025
Eric Zajac
Keller Williams Integrity Real Estate LLC
Map
Source: REcolorado®
MLS Number: 6101080
APN: 1465360-44-023
