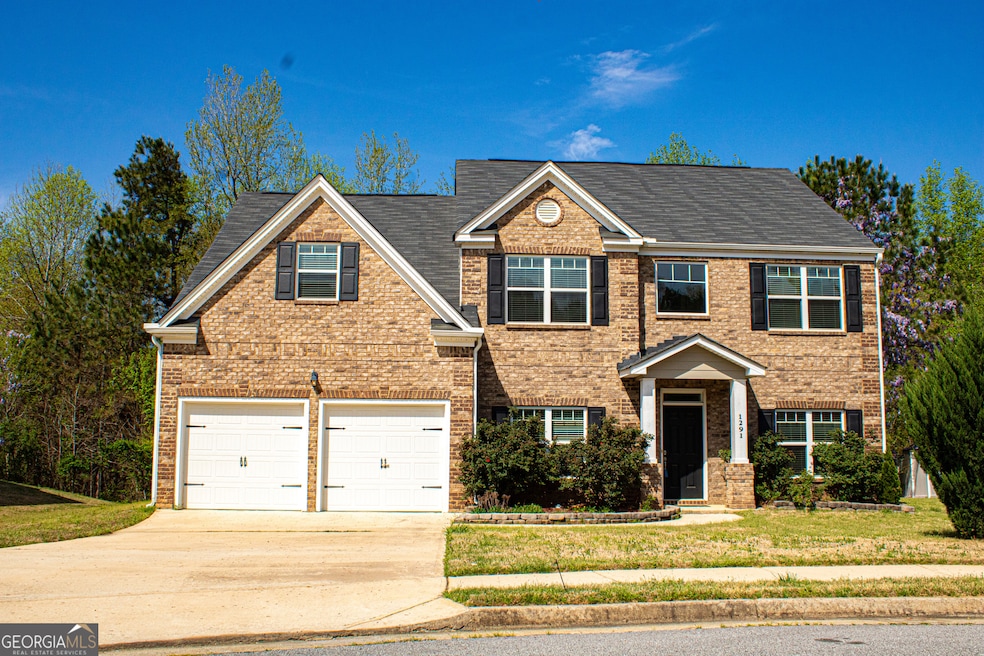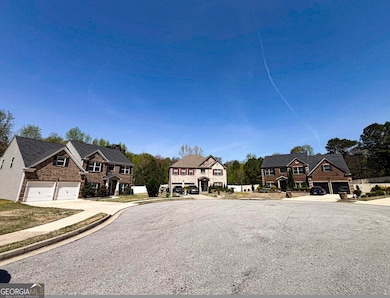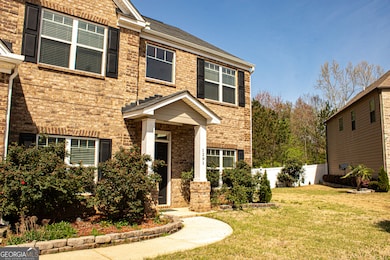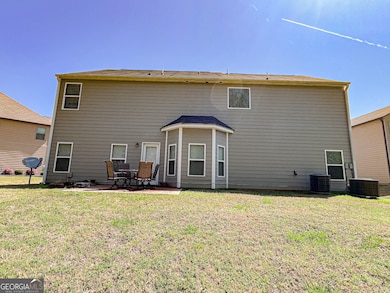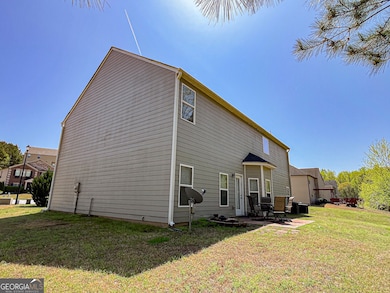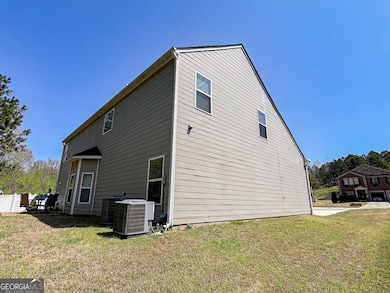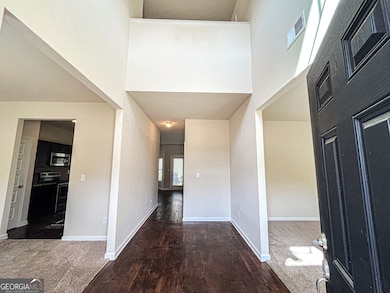1291 Vienna Ct Hampton, GA 30228
Estimated payment $2,320/month
Highlights
- Craftsman Architecture
- Loft
- Solid Surface Countertops
- Wood Flooring
- High Ceiling
- Breakfast Area or Nook
About This Home
Welcome to this stunning full brick front 5-bedroom, 3-bath home nestled in a quiet cul de sac. This home greets you with a gorgeous 2-story foyer and an abundance of space, featuring separate living, dining, and family rooms, complete with a cozy fireplace. The breakfast area shines with elegant bay windows, perfect for enjoying morning sunlight. The main level offers a private suite with a full bath, ideal for guests or multi-generational living. Upstairs, the luxurious master suite is a true retreat, boasting a spacious sitting area, a walk-in closet, and a second walk-in closet located in the master bath. The master bath is complete with his-and-hers sinks, a relaxing garden tub, and a separate glass-door shower. All secondary bedrooms are generously sized with large closets, and the conveniently located upstairs laundry room adds to the home's functionality. Step outside to a private, wooded backyard-perfect for relaxation and entertaining. Don't miss out on this must-see home in a quiet, desirable community. Schedule your showing today!
Home Details
Home Type
- Single Family
Est. Annual Taxes
- $5,744
Year Built
- Built in 2017
Lot Details
- Cul-De-Sac
- Level Lot
HOA Fees
- $19 Monthly HOA Fees
Home Design
- Craftsman Architecture
- Traditional Architecture
- Split Foyer
- Slab Foundation
- Composition Roof
- Stone Siding
- Brick Front
- Stone
Interior Spaces
- 3,108 Sq Ft Home
- 2-Story Property
- Tray Ceiling
- High Ceiling
- Ceiling Fan
- Factory Built Fireplace
- Double Pane Windows
- Two Story Entrance Foyer
- Family Room with Fireplace
- Formal Dining Room
- Loft
- Pull Down Stairs to Attic
- Fire and Smoke Detector
Kitchen
- Breakfast Area or Nook
- Breakfast Bar
- Microwave
- Dishwasher
- Solid Surface Countertops
Flooring
- Wood
- Carpet
Bedrooms and Bathrooms
- Walk-In Closet
- Double Vanity
- Soaking Tub
- Separate Shower
Laundry
- Laundry Room
- Laundry on upper level
Parking
- Garage
- Parking Accessed On Kitchen Level
Schools
- Rivers Edge Elementary School
- Eddie White Academy Middle School
- Lovejoy High School
Utilities
- Forced Air Zoned Heating and Cooling System
- Dual Heating Fuel
- Electric Water Heater
Listing and Financial Details
- Tax Lot 1186
Community Details
Overview
- $175 Initiation Fee
- Association fees include management fee
- Summergate At Stoney Creek Subdivision
Recreation
- Community Playground
Map
Home Values in the Area
Average Home Value in this Area
Tax History
| Year | Tax Paid | Tax Assessment Tax Assessment Total Assessment is a certain percentage of the fair market value that is determined by local assessors to be the total taxable value of land and additions on the property. | Land | Improvement |
|---|---|---|---|---|
| 2024 | $5,795 | $157,560 | $10,400 | $147,160 |
| 2023 | $5,744 | $159,080 | $10,400 | $148,680 |
| 2022 | $4,171 | $115,320 | $10,400 | $104,920 |
| 2021 | $3,541 | $98,680 | $10,400 | $88,280 |
| 2020 | $3,511 | $96,842 | $10,400 | $86,442 |
| 2019 | $3,171 | $87,176 | $9,600 | $77,576 |
| 2018 | $3,383 | $82,400 | $9,600 | $72,800 |
| 2017 | $429 | $9,600 | $9,600 | $0 |
| 2016 | $429 | $9,600 | $9,600 | $0 |
| 2015 | $422 | $0 | $0 | $0 |
| 2014 | $133 | $2,400 | $2,400 | $0 |
Property History
| Date | Event | Price | List to Sale | Price per Sq Ft | Prior Sale |
|---|---|---|---|---|---|
| 10/08/2025 10/08/25 | Pending | -- | -- | -- | |
| 07/30/2025 07/30/25 | For Sale | $347,990 | 0.0% | $112 / Sq Ft | |
| 07/16/2025 07/16/25 | For Sale | $347,990 | 0.0% | $112 / Sq Ft | |
| 07/13/2025 07/13/25 | Off Market | $347,990 | -- | -- | |
| 07/11/2025 07/11/25 | Pending | -- | -- | -- | |
| 06/17/2025 06/17/25 | For Sale | $347,990 | 0.0% | $112 / Sq Ft | |
| 06/04/2025 06/04/25 | Pending | -- | -- | -- | |
| 05/22/2025 05/22/25 | Price Changed | $347,990 | -2.0% | $112 / Sq Ft | |
| 04/16/2025 04/16/25 | Price Changed | $355,000 | -1.4% | $114 / Sq Ft | |
| 04/03/2025 04/03/25 | Price Changed | $360,000 | -1.4% | $116 / Sq Ft | |
| 02/27/2025 02/27/25 | For Sale | $365,000 | +77.2% | $117 / Sq Ft | |
| 10/31/2017 10/31/17 | Sold | $205,999 | +1.1% | -- | View Prior Sale |
| 06/24/2017 06/24/17 | Pending | -- | -- | -- | |
| 05/09/2017 05/09/17 | For Sale | $203,690 | -- | -- |
Purchase History
| Date | Type | Sale Price | Title Company |
|---|---|---|---|
| Warranty Deed | -- | -- |
Mortgage History
| Date | Status | Loan Amount | Loan Type |
|---|---|---|---|
| Open | $202,267 | FHA |
Source: Georgia MLS
MLS Number: 10467066
APN: 05-0113B-00B-037
- 1180 Lehavre Ct
- 1166 Vienna Ct
- 885 Tranquil Way
- 11223 Genova Terrace
- 11440 Azalea Trail
- 10712 Southwood Dr
- 10990 Clearwater Dr
- 461 Mcdonough Rd
- 1278 Lynx Ct
- 1380 Pebble Beach Ln Unit 2
- 655 Mcdonough Rd
- 11433 Panhandle Rd
- 1469 Glynn View Ct
- 457 Panhandle Place
- 11069 Shadow Creek Terrace
- 482 Panhandle Place
- 11649 Panhandle Rd
- 1432 Shadow Creek Ave
