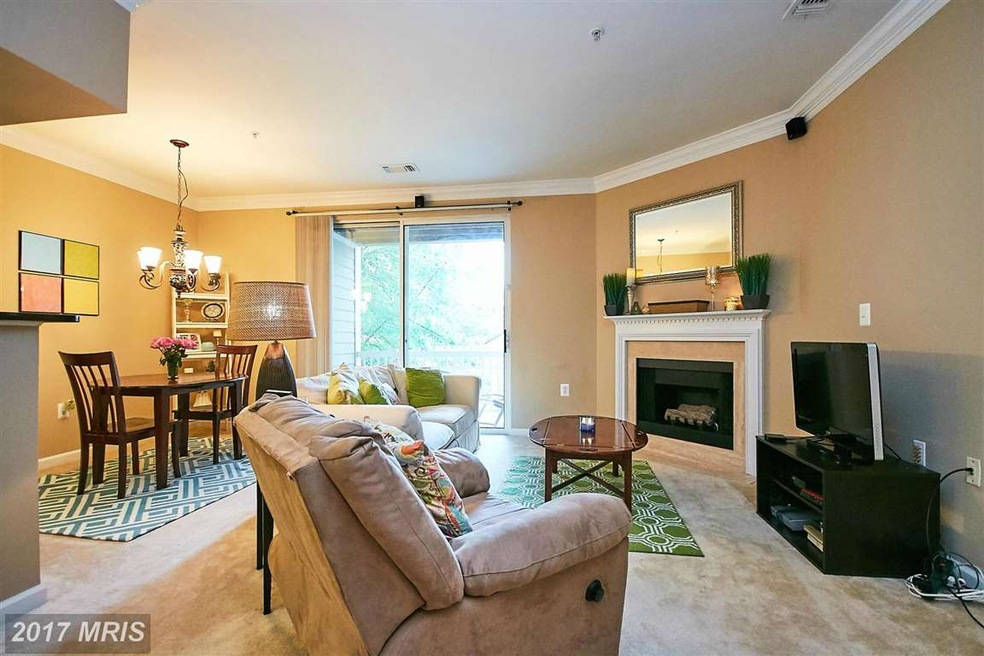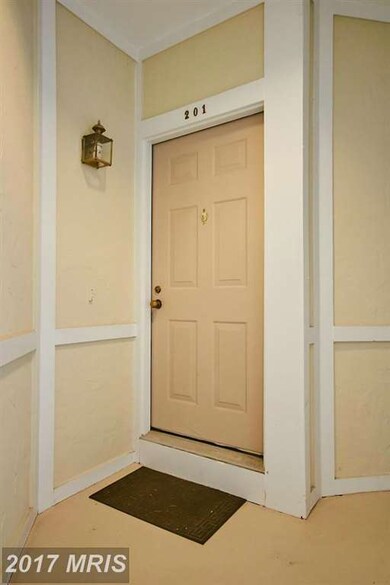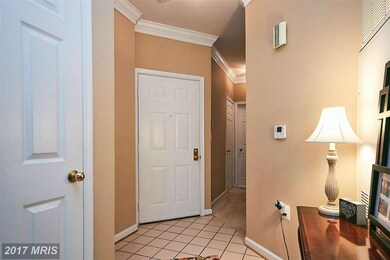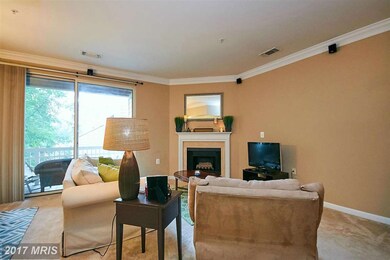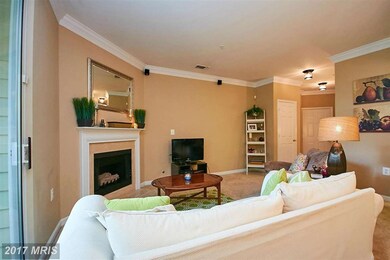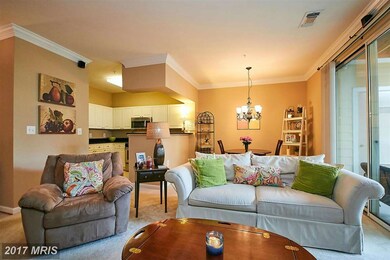
12911 Alton Square Unit 201 Herndon, VA 20170
About This Home
As of September 2023REDUCED-GREAT PRICE! Open floorplan: 1140 sq ft, Kitchen w/stainless appliances, gas cooking & granite counters + breakfast bar. Living rm: Crown molding, gas FP (mantle & marble surround) & sliding glass door to balcony w/ample seating space. Lrg master boasts 2 closets (1 walk-in). Baths w/large vanities & linen closets. Washer/dryer in unit. Newer HVAC! 2 pools/gym/comm rm. NO Special Assessmt!
Property Details
Home Type
Condominium
Est. Annual Taxes
$4,524
Year Built
1995
Lot Details
0
HOA Fees
$355 per month
Listing Details
- Property Type: Residential
- Structure Type: Unit/Flat/Apartment
- Unit Building Type: Garden 1 - 4 Floors
- Architectural Style: Contemporary
- Ownership: Condominium
- Historic: No
- Home Warranty: Yes
- New Construction: No
- Story List: Main
- Year Built: 1995
- Remarks Public: REDUCED-GREAT PRICE! Open floorplan: 1140 sq ft, Kitchen w/stainless appliances, gas cooking & granite counters + breakfast bar. Living rm: Crown molding, gas FP (mantle & marble surround) & sliding glass door to balcony w/ample seating space. Lrg master boasts 2 closets (1 walk-in). Baths w/large vanities & linen closets. Washer/dryer in unit. Newer HVAC! 2 pools/gym/comm rm. NO Special Assessmt!
- Special Assessment Payment: Annually
- Special Features: VirtualTour
- Property Sub Type: Condos
Interior Features
- Appliances: Refrigerator, Icemaker, Oven/Range - Gas, Microwave, Dishwasher, Disposal, Washer/Dryer Stacked, Water Heater
- Interior Amenities: Dining Area, Primary Bath(s), Upgraded Countertops, Crown Moldings, Window Treatments, Floor Plan - Open
- Window Features: Double Pane
- Fireplace Features: Mantel(s)
- Fireplaces Count: 1
- Fireplace: Yes
- Door Features: Sliding Glass
- Entry Location: Floors 2-5
- Levels Count: 1
- Room List: Living Room, Dining Room, Primary Bedroom, Bedroom 2, Kitchen, Foyer
- Basement: No
- Living Area Units: Square Feet
- Total Sq Ft: 1140
- Living Area Sq Ft: 1140
- Price Per Sq Ft: 217.11
- Above Grade Finished Sq Ft: 1140
- Above Grade Finished Area Units: Square Feet
- Street Number Modifier: 12911
Beds/Baths
- Bedrooms: 2
- Main Level Bedrooms: 2
- Total Bathrooms: 2
- Full Bathrooms: 2
- Main Level Bathrooms: 2.00
- Main Level Full Bathrooms: 2
Exterior Features
- Other Structures: Above Grade
- Construction Materials: Combination, Brick
- Pool Private: Yes
- Water Access: No
- Waterfront: No
- Water Oriented: No
- Pool: Yes - Community, Yes - Personal, Yes - Community
- Tidal Water: No
- Water View: No
Garage/Parking
- Assigned Spaces Count: 1
- Garage: No
- Parking Features: Assigned
- Parking Space Number Assigned: 295
Utilities
- Central Air Conditioning: Yes
- Cooling Fuel: Electric
- Cooling Type: Central A/C
- Cooling: Yes
- Heating Fuel: Natural Gas
- Heating Type: Forced Air
- Heating: Yes
- Hot Water: Natural Gas
- Sewer/Septic System: Public Sewer
- Water Source: Public
Condo/Co-op/Association
- Condo Co-Op Association: Yes
- Condo Co-Op Fee: 355.00
- Condo Co-Op Fee Frequency: Monthly
- HOA Condo Co-Op Amenities: Common Grounds, Exercise Room, Pool - Outdoor
- HOA Condo Co-Op Fee Includes: Lawn Maintenance, Management, Insurance, Reserve Funds, Sewer, Snow Removal, Water
- HOA Condo Co-Op Rules: Parking, Pets - Allowed
- HOA: No
- Senior Community: No
Schools
- School District: FAIRFAX COUNTY PUBLIC SCHOOLS
- Elementary School: LUTIE LEWIS COATES
- Middle School: HERNDON
- High School: HERNDON
- School District Key: 121138392980
- Elementary School: LUTIE LEWIS COATES
- High School: HERNDON
- Middle Or Junior School: HERNDON
Lot Info
- Improvement Assessed Value: 187840.00
- Land Assessed Value: 47000.00
- Outdoor Living Structures: Balcony
- Property Attached Yn: Yes
- Property Condition: Very Good
- Year Assessed: 2016
- Zoning: 897
- In City Limits: Yes
Rental Info
- Vacation Rental: No
Tax Info
- Tax Annual Amount: 3243.14
- Assessor Parcel Number: 16-4-15-8-201
- Tax Page Number: 164
- Tax Total Finished Sq Ft: 1140
- County Tax Payment Frequency: Annually
- Tax Year: 2015
- Close Date: 01/19/2017
MLS Schools
- School District Name: FAIRFAX COUNTY PUBLIC SCHOOLS
Ownership History
Purchase Details
Home Financials for this Owner
Home Financials are based on the most recent Mortgage that was taken out on this home.Purchase Details
Home Financials for this Owner
Home Financials are based on the most recent Mortgage that was taken out on this home.Purchase Details
Home Financials for this Owner
Home Financials are based on the most recent Mortgage that was taken out on this home.Purchase Details
Home Financials for this Owner
Home Financials are based on the most recent Mortgage that was taken out on this home.Purchase Details
Home Financials for this Owner
Home Financials are based on the most recent Mortgage that was taken out on this home.Purchase Details
Home Financials for this Owner
Home Financials are based on the most recent Mortgage that was taken out on this home.Similar Homes in Herndon, VA
Home Values in the Area
Average Home Value in this Area
Purchase History
| Date | Type | Sale Price | Title Company |
|---|---|---|---|
| Warranty Deed | $335,000 | Universal Title | |
| Warranty Deed | $245,000 | New World Title & Escrow | |
| Warranty Deed | $241,500 | -- | |
| Warranty Deed | $319,080 | -- | |
| Deed | $196,500 | -- | |
| Deed | $125,454 | -- |
Mortgage History
| Date | Status | Loan Amount | Loan Type |
|---|---|---|---|
| Open | $284,750 | New Conventional | |
| Previous Owner | $221,100 | New Conventional | |
| Previous Owner | $232,750 | New Conventional | |
| Previous Owner | $255,264 | New Conventional | |
| Previous Owner | $194,750 | New Conventional | |
| Previous Owner | $119,700 | No Value Available |
Property History
| Date | Event | Price | Change | Sq Ft Price |
|---|---|---|---|---|
| 09/05/2023 09/05/23 | Sold | $335,000 | -1.5% | $294 / Sq Ft |
| 08/21/2023 08/21/23 | Price Changed | $339,990 | -1.5% | $298 / Sq Ft |
| 08/15/2023 08/15/23 | For Sale | $345,000 | 0.0% | $303 / Sq Ft |
| 10/05/2022 10/05/22 | Rented | $1,985 | 0.0% | -- |
| 09/28/2022 09/28/22 | Price Changed | $1,985 | -0.8% | $2 / Sq Ft |
| 08/17/2022 08/17/22 | For Rent | $2,000 | +6.7% | -- |
| 09/22/2021 09/22/21 | Rented | $1,875 | 0.0% | -- |
| 09/02/2021 09/02/21 | Price Changed | $1,875 | -1.1% | $2 / Sq Ft |
| 08/26/2021 08/26/21 | For Rent | $1,895 | 0.0% | -- |
| 01/19/2017 01/19/17 | Sold | $245,000 | -1.0% | $215 / Sq Ft |
| 12/22/2016 12/22/16 | Pending | -- | -- | -- |
| 10/30/2016 10/30/16 | Price Changed | $247,500 | -2.9% | $217 / Sq Ft |
| 08/17/2016 08/17/16 | For Sale | $254,900 | +5.5% | $224 / Sq Ft |
| 10/07/2013 10/07/13 | Sold | $241,500 | -3.4% | $212 / Sq Ft |
| 09/22/2013 09/22/13 | Pending | -- | -- | -- |
| 09/12/2013 09/12/13 | Price Changed | $249,990 | -1.8% | $219 / Sq Ft |
| 09/04/2013 09/04/13 | For Sale | $254,444 | -- | $223 / Sq Ft |
Tax History Compared to Growth
Tax History
| Year | Tax Paid | Tax Assessment Tax Assessment Total Assessment is a certain percentage of the fair market value that is determined by local assessors to be the total taxable value of land and additions on the property. | Land | Improvement |
|---|---|---|---|---|
| 2024 | $4,524 | $318,940 | $64,000 | $254,940 |
| 2023 | $4,300 | $309,650 | $62,000 | $247,650 |
| 2022 | $4,115 | $292,120 | $58,000 | $234,120 |
| 2021 | $3,116 | $265,560 | $53,000 | $212,560 |
| 2020 | $3,022 | $255,350 | $51,000 | $204,350 |
| 2019 | $2,796 | $236,210 | $47,000 | $189,210 |
| 2018 | $2,695 | $234,340 | $47,000 | $187,340 |
| 2017 | $2,616 | $225,330 | $45,000 | $180,330 |
| 2016 | $2,721 | $234,840 | $47,000 | $187,840 |
| 2015 | $2,621 | $234,840 | $47,000 | $187,840 |
| 2014 | $2,615 | $234,840 | $47,000 | $187,840 |
Agents Affiliated with this Home
-

Seller's Agent in 2023
Karen Simmons
Remax 100
(904) 524-6376
1 in this area
27 Total Sales
-

Buyer's Agent in 2023
Natalie Roy
KW Metro Center
(703) 819-4915
2 in this area
117 Total Sales
-

Seller's Agent in 2022
Zinta Rodgers-Rickert
RE/MAX Gateway, LLC
(703) 304-1150
79 Total Sales
-

Buyer's Agent in 2022
Sara Doxtator
RE/MAX Gateway, LLC
(703) 801-5055
30 Total Sales
-
D
Buyer's Agent in 2021
David Anderson
David T Anderson
(908) 752-0877
-

Seller's Agent in 2017
Ann McClure
McEnearney Associates
(301) 367-5098
3 in this area
189 Total Sales
Map
Source: Bright MLS
MLS Number: 1003732695
APN: 0164-15080201
- 2203 Westcourt Ln Unit 304
- 2201 Westcourt Ln Unit 302
- 2109 Highcourt Ln Unit 203
- 2204 Westcourt Ln Unit 116
- 2204 Westcourt Ln Unit 313
- 2204 Westcourt Ln Unit 201
- 2204 Westcourt Ln Unit 311
- 12919 Alton Square Unit 307
- 12919 Alton Square Unit 116
- 12915 Alton Square Unit 307
- 12901 Alton Square Unit 102
- 12920 Sunrise Ridge Alley Unit 65
- 413 Maple Ct
- 13039 Hattontown Square
- 719 Palmer Dr
- 12949 Centre Park Cir Unit 302
- 12953 Centre Park Cir Unit 222
- 12953 Centre Park Cir Unit 218
- 12958 Centre Park Cir Unit 219
- 314 Senate Ct
