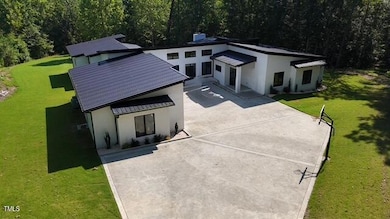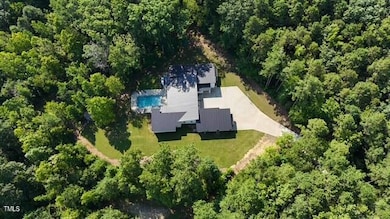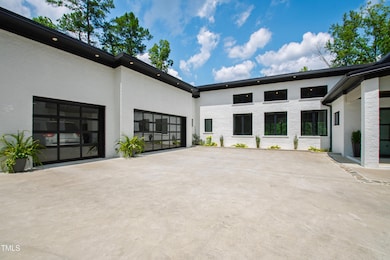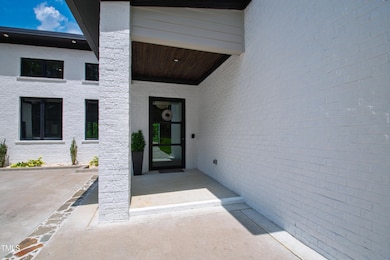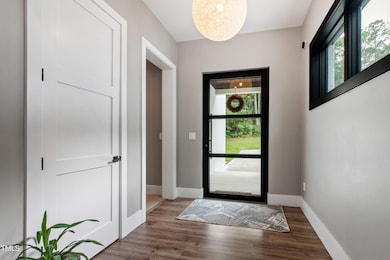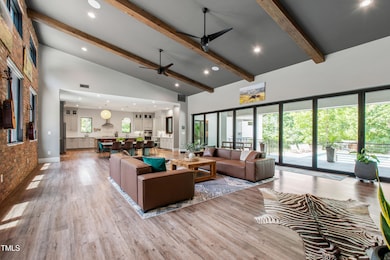
12912 Creedmoor Rd Wake Forest, NC 27587
Falls Lake NeighborhoodEstimated payment $9,057/month
Highlights
- In Ground Pool
- 4.2 Acre Lot
- Vaulted Ceiling
- Pleasant Union Elementary School Rated A
- Secluded Lot
- Ranch Style House
About This Home
Welcome to your modern retreat just north of Raleigh! Nestled on a tranquil property surrounded by nature and wildlife, this single-story home offers a perfect balance of peaceful privacy and vibrant gathering spaces. Enjoy special moments with family and friends on the expansive outdoor veranda with built-in charcoal grill and saltwater pool - perfect for cookouts, dinner parties or relaxing with a book! Inside, the open-concept kitchen, dining and family room are an entertainer's dream for seamless hosting on game days or movie nights! The thoughtfully designed layout offers plenty of space to be together or find quiet moments apart, with the primary suite serving as a true sanctuary to unwind after a busy day. The spacious private en-suite is ideal for guests or multigenerational living. EV charger ready with dedicated outlet in the garage. Plenty of space to add a swing set, build a pool house or workshop! Located just minutes from shops, restaurants, RDU airport, top medical facilities and daily conveniences. You will love coming home to your own private escape!
Home Details
Home Type
- Single Family
Est. Annual Taxes
- $9,099
Year Built
- Built in 2022
Lot Details
- 4.2 Acre Lot
- Fenced Yard
- Gated Home
- Wrought Iron Fence
- Secluded Lot
- Cleared Lot
- Landscaped with Trees
Parking
- 3 Car Attached Garage
- Side Facing Garage
- Garage Door Opener
- Private Driveway
Home Design
- Ranch Style House
- Modernist Architecture
- Brick Exterior Construction
- Slab Foundation
- Foam Insulation
- Metal Roof
Interior Spaces
- 4,132 Sq Ft Home
- Sound System
- Bar Fridge
- Bar
- Beamed Ceilings
- Vaulted Ceiling
- Electric Fireplace
- Mud Room
- Entrance Foyer
- Family Room with Fireplace
- Dining Room
- Game Room
Kitchen
- Built-In Oven
- Gas Cooktop
- Dishwasher
- Wine Refrigerator
- Stainless Steel Appliances
- Kitchen Island
Flooring
- Carpet
- Tile
- Luxury Vinyl Tile
Bedrooms and Bathrooms
- 4 Bedrooms
- Double Vanity
- Soaking Tub
- Walk-in Shower
Laundry
- Laundry Room
- Laundry on main level
- Washer and Dryer
- Sink Near Laundry
Pool
- In Ground Pool
- Saltwater Pool
- Fence Around Pool
Outdoor Features
- Covered Patio or Porch
- Exterior Lighting
- Outdoor Grill
Schools
- Pleasant Union Elementary School
- Wakefield Middle School
- Wakefield High School
Utilities
- Zoned Heating and Cooling
- Heat Pump System
- Vented Exhaust Fan
- Propane
- Tankless Water Heater
- Septic Tank
- Septic System
Community Details
- No Home Owners Association
Listing and Financial Details
- Assessor Parcel Number 0891385183
Map
Home Values in the Area
Average Home Value in this Area
Tax History
| Year | Tax Paid | Tax Assessment Tax Assessment Total Assessment is a certain percentage of the fair market value that is determined by local assessors to be the total taxable value of land and additions on the property. | Land | Improvement |
|---|---|---|---|---|
| 2024 | $8,835 | $1,419,545 | $278,400 | $1,141,145 |
| 2023 | $7,948 | $1,016,782 | $192,000 | $824,782 |
| 2022 | $1,387 | $192,000 | $192,000 | $0 |
| 2021 | $1,349 | $192,000 | $192,000 | $0 |
| 2020 | $1,327 | $192,000 | $192,000 | $0 |
| 2019 | $1,116 | $136,640 | $136,640 | $0 |
| 2018 | $1,025 | $136,640 | $136,640 | $0 |
| 2017 | $972 | $136,640 | $136,640 | $0 |
| 2016 | $952 | $136,640 | $136,640 | $0 |
Property History
| Date | Event | Price | Change | Sq Ft Price |
|---|---|---|---|---|
| 07/19/2025 07/19/25 | Pending | -- | -- | -- |
| 07/17/2025 07/17/25 | For Sale | $1,535,000 | -- | $371 / Sq Ft |
Purchase History
| Date | Type | Sale Price | Title Company |
|---|---|---|---|
| Warranty Deed | $175,000 | None Available | |
| Warranty Deed | -- | None Available |
Similar Homes in Wake Forest, NC
Source: Doorify MLS
MLS Number: 10109804
APN: 0891.01-38-5183-000
- 1209 Explorer Trail
- 1229 Westerham Dr
- 12724 Scenic Dr
- 1153 Four Wheel Dr
- 13629 Old Creedmoor Rd
- 13625 Old Creedmoor Rd
- 13621 Old Creedmoor Rd
- 13533 Old Creedmoor Rd
- 13317 Creedmoor Rd
- 7504 Sextons Creek Dr
- 12420 Creedmoor Rd
- 7301 Lakefall Dr
- 1128 Tacketts Pond Dr
- 1529 Lake Adventure Ct
- 1328 Mill Glen Cir
- 7000 Millstone Ridge Ct
- 7112 Camp Side Ct
- 8220 Whispering Glen Ln
- 13417 New Light Rd
- 1097 Tacketts Pond Dr

