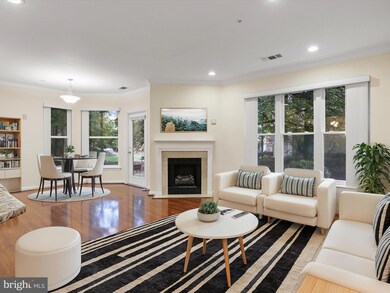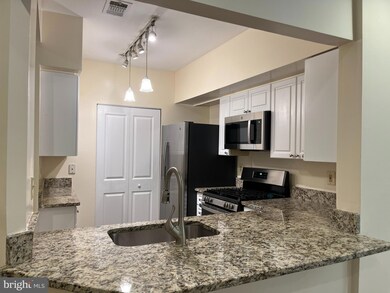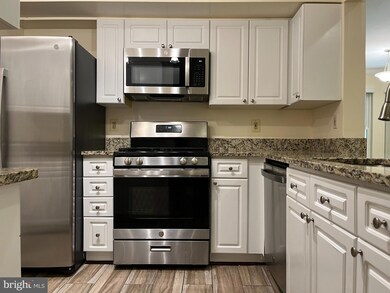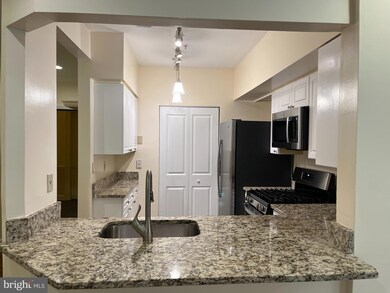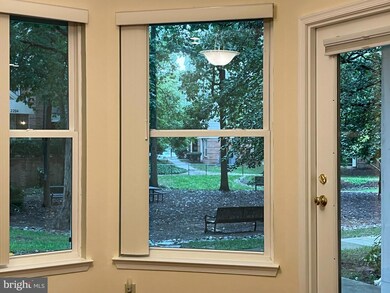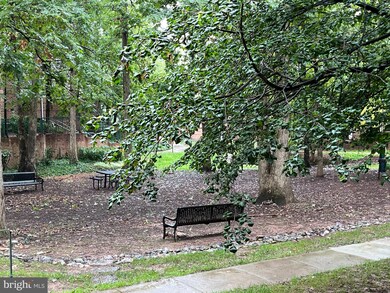
12913 Alton Square Unit 114 Herndon, VA 20170
Highlights
- Fitness Center
- Traditional Architecture
- Main Floor Bedroom
- Open Floorplan
- Wood Flooring
- Upgraded Countertops
About This Home
As of November 2024Welcome to your tranquil oasis at Worldgate! This first-floor, corner unit offers beautiful views with no windows facing the street or parking lot, ensuring privacy and peace. The home features two secure underground parking spaces (#28 and #29) accessible from the stairs outside the front door and an in-unit washer and dryer. Inside, enjoy a light and bright living and dining area with crown molding and a gas fireplace. The living / dining combination opens to a private patio overlooking a treed courtyard. Kitchen has gas cooking, stainless steel appliances including microwave 2024, granite countertops, and breakfast bar. A split-bedroom layout offers privacy, with the primary bedroom featuring a walk-in closet and the second bedroom equipped with a ceiling fan. The primary bath includes a full bath, and the hall bath has a grab bar for added safety. The home has an overhead fire sprinkler system. Updates: Water heater, microwave, blinds 2024, furnace 2023.
The community offers a community pool and clubhouse with exercise room. Pet policy is 2 pets per home not to exceed 90 pounds combined (verify with Assoc). There’s a lovely .8 mile trail leading to Chandon Dog Park and tennis courts. Worldgate is conveniently located near Dulles Airport, Dulles Access Road, and within walking distance to the Herndon Silver Line Metro (less than 1 mile). This peaceful retreat is close to restaurants, grocery stores, a movie theater, and parks.
Make sure to view the virtual tour. Don’t miss your chance to make this beautiful Worldgate condo your new sanctuary!
Last Agent to Sell the Property
KW United License #SP200203089 Listed on: 10/03/2024

Property Details
Home Type
- Condominium
Est. Annual Taxes
- $4,778
Year Built
- Built in 1996
HOA Fees
- $560 Monthly HOA Fees
Parking
- 2 Assigned Subterranean Spaces
- Assigned parking located at #G28, G29
- Basement Garage
- Parking Space Conveys
- Secure Parking
Home Design
- Traditional Architecture
- Aluminum Siding
Interior Spaces
- 1,140 Sq Ft Home
- Property has 1 Level
- Open Floorplan
- Crown Molding
- Recessed Lighting
- Fireplace Mantel
- Gas Fireplace
- Window Treatments
- Living Room
- Dining Room
- Wood Flooring
Kitchen
- Gas Oven or Range
- Built-In Microwave
- Ice Maker
- Dishwasher
- Upgraded Countertops
- Disposal
Bedrooms and Bathrooms
- 2 Main Level Bedrooms
- Walk-In Closet
- 2 Full Bathrooms
Laundry
- Laundry in unit
- Front Loading Dryer
- Front Loading Washer
Home Security
Accessible Home Design
- Grab Bars
- No Interior Steps
- Level Entry For Accessibility
Schools
- Lutie Lewis Coates Elementary School
- Herndon Middle School
- Herndon High School
Utilities
- Forced Air Heating and Cooling System
- Natural Gas Water Heater
Additional Features
- Patio
- Property is in excellent condition
Listing and Financial Details
- Assessor Parcel Number 0164 14040114
Community Details
Overview
- Association fees include exterior building maintenance, management, pool(s), recreation facility, reserve funds, sewer, snow removal, trash, water
- Low-Rise Condominium
- Worldgate Condos
- Worldgate Condo Community
- Worldgate Condo Subdivision
- Property Manager
Amenities
- Picnic Area
- Party Room
Recreation
- Fitness Center
- Community Pool
Pet Policy
- Limit on the number of pets
- Pet Size Limit
- Dogs and Cats Allowed
Security
- Fire and Smoke Detector
- Fire Sprinkler System
Ownership History
Purchase Details
Home Financials for this Owner
Home Financials are based on the most recent Mortgage that was taken out on this home.Purchase Details
Home Financials for this Owner
Home Financials are based on the most recent Mortgage that was taken out on this home.Purchase Details
Home Financials for this Owner
Home Financials are based on the most recent Mortgage that was taken out on this home.Purchase Details
Home Financials for this Owner
Home Financials are based on the most recent Mortgage that was taken out on this home.Purchase Details
Purchase Details
Home Financials for this Owner
Home Financials are based on the most recent Mortgage that was taken out on this home.Purchase Details
Home Financials for this Owner
Home Financials are based on the most recent Mortgage that was taken out on this home.Similar Homes in Herndon, VA
Home Values in the Area
Average Home Value in this Area
Purchase History
| Date | Type | Sale Price | Title Company |
|---|---|---|---|
| Deed | $375,000 | Doma Title Insurance Inc | |
| Special Warranty Deed | $351,000 | First American Title | |
| Gift Deed | -- | None Available | |
| Warranty Deed | $260,000 | -- | |
| Warranty Deed | $281,000 | -- | |
| Deed | $275,000 | -- | |
| Deed | $143,400 | -- |
Mortgage History
| Date | Status | Loan Amount | Loan Type |
|---|---|---|---|
| Open | $363,750 | New Conventional | |
| Previous Owner | $264,250 | New Conventional | |
| Previous Owner | $175,000 | New Conventional | |
| Previous Owner | $147,700 | VA |
Property History
| Date | Event | Price | Change | Sq Ft Price |
|---|---|---|---|---|
| 11/25/2024 11/25/24 | Sold | $375,000 | -1.1% | $329 / Sq Ft |
| 10/16/2024 10/16/24 | Price Changed | $379,000 | -1.6% | $332 / Sq Ft |
| 10/03/2024 10/03/24 | For Sale | $385,000 | +9.7% | $338 / Sq Ft |
| 03/24/2023 03/24/23 | Sold | $351,000 | +3.2% | $308 / Sq Ft |
| 03/09/2023 03/09/23 | For Sale | $340,000 | +30.8% | $298 / Sq Ft |
| 07/17/2015 07/17/15 | Sold | $260,000 | -3.7% | $228 / Sq Ft |
| 06/26/2015 06/26/15 | Pending | -- | -- | -- |
| 06/22/2015 06/22/15 | For Sale | $270,000 | -- | $237 / Sq Ft |
Tax History Compared to Growth
Tax History
| Year | Tax Paid | Tax Assessment Tax Assessment Total Assessment is a certain percentage of the fair market value that is determined by local assessors to be the total taxable value of land and additions on the property. | Land | Improvement |
|---|---|---|---|---|
| 2024 | $4,778 | $336,860 | $67,000 | $269,860 |
| 2023 | $4,541 | $327,050 | $65,000 | $262,050 |
| 2022 | $4,346 | $308,540 | $62,000 | $246,540 |
| 2021 | $3,292 | $280,490 | $56,000 | $224,490 |
| 2020 | $3,320 | $280,490 | $56,000 | $224,490 |
| 2019 | $3,075 | $259,860 | $52,000 | $207,860 |
| 2018 | $2,953 | $256,800 | $51,000 | $205,800 |
| 2017 | $2,867 | $246,920 | $49,000 | $197,920 |
| 2016 | $2,979 | $257,170 | $51,000 | $206,170 |
| 2015 | $2,747 | $246,170 | $49,000 | $197,170 |
| 2014 | $2,741 | $246,170 | $50,000 | $196,170 |
Agents Affiliated with this Home
-
Steve McIlvaine

Seller's Agent in 2024
Steve McIlvaine
KW United
(202) 359-2483
1 in this area
126 Total Sales
-
Japreshia Clark

Buyer's Agent in 2024
Japreshia Clark
Wolford And Associates Realty LLC
(540) 229-3660
1 in this area
139 Total Sales
-
Joseph Facenda

Seller's Agent in 2023
Joseph Facenda
RE/MAX Gateway, LLC
(703) 901-7554
5 in this area
152 Total Sales
-
Sami Lauri

Buyer's Agent in 2023
Sami Lauri
Giant Realty, Inc.
(703) 969-3006
1 in this area
18 Total Sales
-
Luis Martins

Seller's Agent in 2015
Luis Martins
RE/MAX
(240) 463-9200
14 Total Sales
Map
Source: Bright MLS
MLS Number: VAFX2203444
APN: 0164-14040114
- 2109 Highcourt Ln Unit 203
- 12901 Alton Square Unit 102
- 2204 Westcourt Ln Unit 109
- 2204 Westcourt Ln Unit 116
- 2204 Westcourt Ln Unit 201
- 2204 Westcourt Ln Unit 311
- 12915 Alton Square Unit 117
- 12915 Alton Square Unit 307
- 12919 Alton Square Unit 307
- 12919 Alton Square Unit 116
- 2254 Woodland Gap Terrace
- 413 Maple Ct
- 12865 Mosaic Park Way Unit 3L
- 310 Missouri Ave
- 719 Palmer Dr
- 12953 Centre Park Cir Unit 222
- 12953 Centre Park Cir Unit 218
- 12958 Centre Park Cir Unit 219
- 12945 Centre Park Cir Unit 408
- 12956 Centre Park Cir Unit 417

