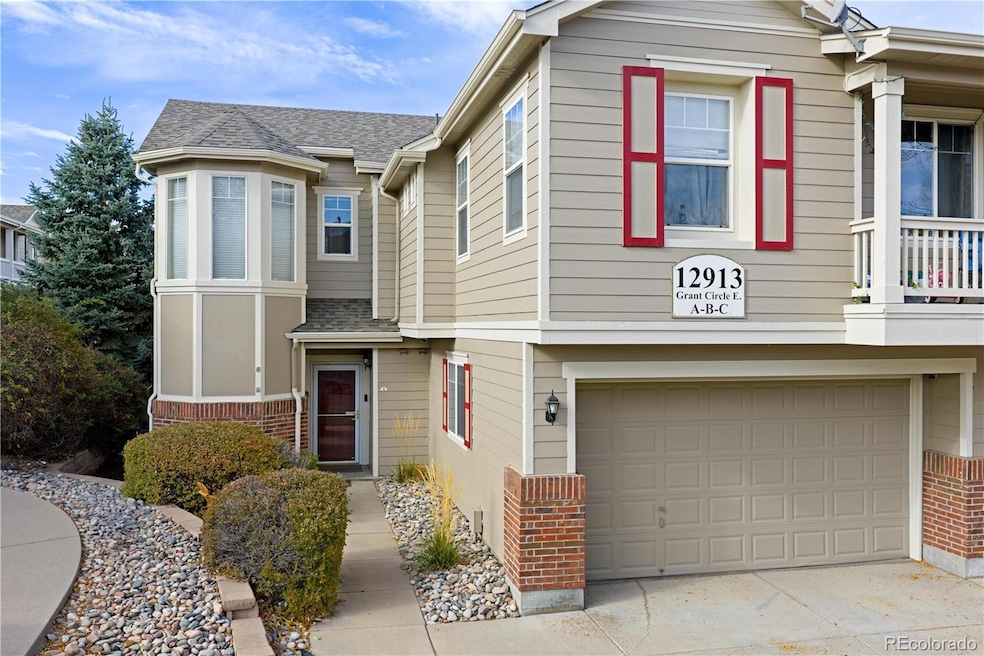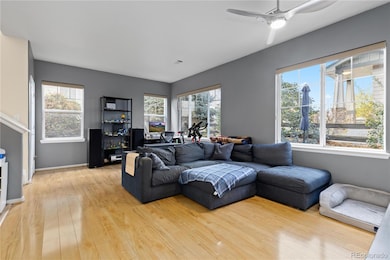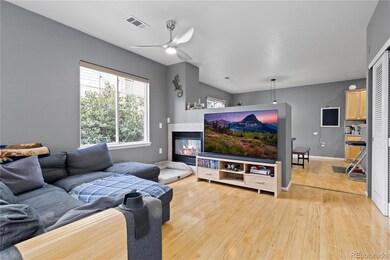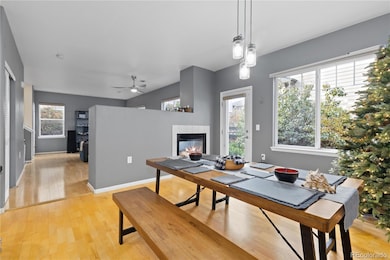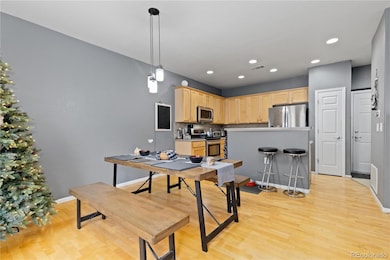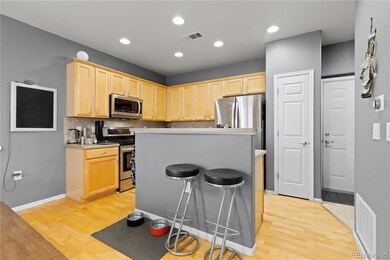12913 Grant Cir E Unit A Thornton, CO 80241
Estimated payment $2,806/month
Highlights
- Primary Bedroom Suite
- Clubhouse
- High Ceiling
- Open Floorplan
- Wood Flooring
- Community Pool
About This Home
Bright and inviting end-unit townhouse filled with natural light and a spacious open floor plan! The main level features beautiful hardwood floors and a welcoming great room centered around a cozy double-sided gas fireplace, perfect for relaxing or entertaining. The kitchen gleams with stainless steel appliances, complemented by high ceilings and spacious bathrooms that bring comfort and style to every corner. Enjoy outdoor living in the fenced-in yard with a private patio surrounded by perennial plants and mature shrubs. Convenient two-car attached garage. Ideally located close to shopping, major highways, walking trails, and a nearby golf course, this home offers both convenience and charm in one perfect package! ** 24 hour notice to show ***
Listing Agent
Motif Shelton
Redfin Corporation Brokerage Email: motif.shelton@redfin.com,303-918-0555 License #40037235 Listed on: 10/29/2025

Townhouse Details
Home Type
- Townhome
Est. Annual Taxes
- $2,627
Year Built
- Built in 2004
Lot Details
- 2,341 Sq Ft Lot
- 1 Common Wall
- Property is Fully Fenced
- Landscaped
HOA Fees
- $380 Monthly HOA Fees
Parking
- 2 Car Attached Garage
Home Design
- Entry on the 1st floor
- Frame Construction
- Wood Siding
Interior Spaces
- 1,577 Sq Ft Home
- 2-Story Property
- Open Floorplan
- High Ceiling
- Ceiling Fan
- Gas Fireplace
- Living Room
- Dining Room
- Smart Thermostat
Kitchen
- Convection Oven
- Range
- Microwave
- Dishwasher
Flooring
- Wood
- Carpet
- Laminate
Bedrooms and Bathrooms
- 3 Bedrooms
- Primary Bedroom Suite
- En-Suite Bathroom
Laundry
- Laundry closet
- Dryer
- Washer
Outdoor Features
- Patio
- Exterior Lighting
Schools
- Hunters Glen Elementary School
- Century Middle School
- Mountain Range High School
Utilities
- Forced Air Heating and Cooling System
- 220 Volts
- 110 Volts
- Natural Gas Connected
- High Speed Internet
- Phone Available
- Cable TV Available
Listing and Financial Details
- Exclusions: Sellers Personal Property
- Assessor Parcel Number R0159811
Community Details
Overview
- Association fees include reserves, insurance, ground maintenance, maintenance structure, recycling, road maintenance, sewer, snow removal, trash, water
- Thorncreek Village Association, Phone Number (303) 420-4433
- Thorncreek Village Subdivision
- Community Parking
Recreation
- Community Pool
Pet Policy
- Dogs and Cats Allowed
Additional Features
- Clubhouse
- Carbon Monoxide Detectors
Map
Property History
| Date | Event | Price | List to Sale | Price per Sq Ft | Prior Sale |
|---|---|---|---|---|---|
| 10/29/2025 10/29/25 | For Sale | $424,500 | +52.3% | $269 / Sq Ft | |
| 01/28/2019 01/28/19 | Off Market | $278,750 | -- | -- | |
| 10/28/2016 10/28/16 | Sold | $278,750 | +1.4% | $177 / Sq Ft | View Prior Sale |
| 09/27/2016 09/27/16 | Pending | -- | -- | -- | |
| 09/23/2016 09/23/16 | For Sale | $275,000 | -- | $174 / Sq Ft |
Source: REcolorado®
MLS Number: 8360853
APN: 1573-27-4-03-006
- 12962 Grant Cir E Unit A
- 12962 Grant Cir E Unit C
- 12982 Grant Cir E Unit A
- 12992 Grant Cir E Unit A
- 13023 Grant Cir E Unit C
- 0 128th & Washington St
- 13242 Pearl Cir
- 609 W 130th Ave
- 1162 E 130th Ave Unit B
- 1074 E 132nd Way
- 12931 Lafayette St Unit G
- 807 W 129th Place
- 12880 Inca St
- 12870 Inca St
- 12905 Lafayette St Unit H
- 811 W 128th Place
- 851 W 128th Place
- 13550 Washington St Unit 7C
- 874 W 128th Place
- 860 W 132nd Ave Unit 179
- 12982 Grant Cir E Unit A
- 12929 Washington St
- 562 E 133rd Ct
- 12801 Lafayette St
- 581 W 123rd Ave
- 400 W 123rd Ave
- 12178 Melody Dr Unit 202
- 12162 Melody Dr Unit 304
- 12180 Huron St Unit 102
- 12170 Washington Center Pkwy
- 12355 Farmview Ln
- 12150 Washington Center Pkwy
- 1601 E 121st Ave
- 11801-11831 N Washington St
- 1358 W 135th Dr
- 1291 W 120th Ave
- 13267 Columbine Cir
- 1801 E 121st Ave
- 11867 Keough Upper Dr
- 13488 Quivas St
