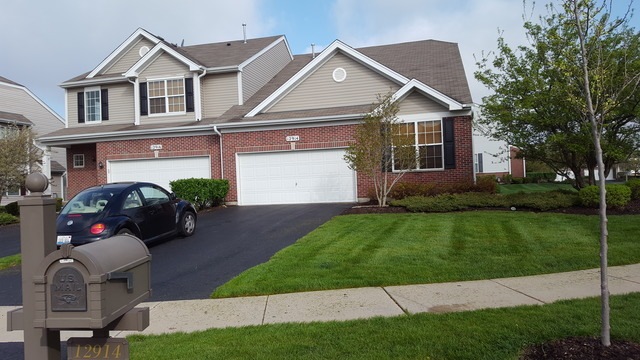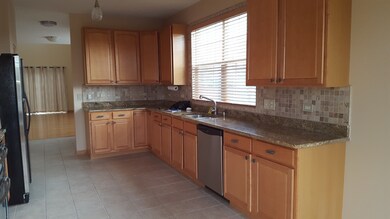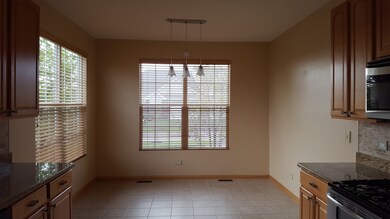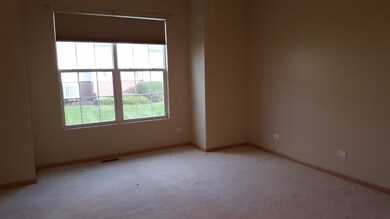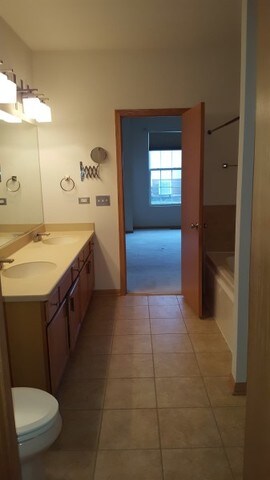
12914 Cypress Ln Plainfield, IL 60585
Grande Park NeighborhoodHighlights
- Recreation Room
- Main Floor Bedroom
- Walk-In Pantry
- Oswego East High School Rated A-
- End Unit
- Breakfast Room
About This Home
As of September 2021Largest duplex in Tall Pines! Large deluxe, 2 bedroom, 2 full baths plus 2 half baths. 2160 SQF duplex on large corner lot. Walk-in closets throughout the house plus large storage area next to finished basement. FIRST FLOOR MASTER BEDROOM with walk-in closet and bathroom with soaker tub and shower. Upgraded eat-in kitchen with 42" light maple cabinets, porcelain tile floor and granite counters. Stainless steel appliances with double oven, convection microwave and refrigerator. Two story great room with wood floors and gas fireplace. HUGE LOFT overlooking the TWO STORY GREAT ROOM. FINISHED BASEMENT with half bath and large storage room. 100 acres, various sports fields, playgrounds, tennis courts, 7 miles of walking paths and 3 POOLS!
Last Agent to Sell the Property
Prello Realty License #471006989 Listed on: 05/04/2018
Property Details
Home Type
- Condominium
Est. Annual Taxes
- $8,814
Year Built
- 2006
HOA Fees
- $222 per month
Parking
- Attached Garage
- Garage Transmitter
- Garage Door Opener
- Driveway
- Parking Included in Price
- Garage Is Owned
Home Design
- Brick Exterior Construction
- Slab Foundation
- Asphalt Rolled Roof
- Aluminum Siding
Interior Spaces
- Gas Log Fireplace
- Breakfast Room
- Recreation Room
- Loft
Kitchen
- Breakfast Bar
- Walk-In Pantry
- Double Oven
- Cooktop
- Microwave
- Dishwasher
- Stainless Steel Appliances
- Disposal
Bedrooms and Bathrooms
- Main Floor Bedroom
- Primary Bathroom is a Full Bathroom
- Bathroom on Main Level
- Dual Sinks
- Soaking Tub
- Separate Shower
Laundry
- Dryer
- Washer
Finished Basement
- Basement Fills Entire Space Under The House
- Finished Basement Bathroom
Utilities
- Central Air
- Heating System Uses Gas
- Lake Michigan Water
Additional Features
- North or South Exposure
- Patio
- End Unit
Community Details
Amenities
- Common Area
Pet Policy
- Pets Allowed
Ownership History
Purchase Details
Home Financials for this Owner
Home Financials are based on the most recent Mortgage that was taken out on this home.Purchase Details
Home Financials for this Owner
Home Financials are based on the most recent Mortgage that was taken out on this home.Purchase Details
Home Financials for this Owner
Home Financials are based on the most recent Mortgage that was taken out on this home.Similar Homes in Plainfield, IL
Home Values in the Area
Average Home Value in this Area
Purchase History
| Date | Type | Sale Price | Title Company |
|---|---|---|---|
| Warranty Deed | -- | First American Title | |
| Warranty Deed | $240,500 | Fidelity Title | |
| Special Warranty Deed | $311,000 | Chicago Title Insurance Co |
Mortgage History
| Date | Status | Loan Amount | Loan Type |
|---|---|---|---|
| Previous Owner | $284,747 | FHA | |
| Previous Owner | $280,000 | New Conventional | |
| Previous Owner | $294,500 | Unknown | |
| Previous Owner | $46,580 | Unknown | |
| Previous Owner | $248,424 | Purchase Money Mortgage |
Property History
| Date | Event | Price | Change | Sq Ft Price |
|---|---|---|---|---|
| 09/22/2021 09/22/21 | Sold | $290,000 | +2.8% | $134 / Sq Ft |
| 07/15/2021 07/15/21 | Pending | -- | -- | -- |
| 07/07/2021 07/07/21 | For Sale | $282,000 | +17.3% | $131 / Sq Ft |
| 06/26/2018 06/26/18 | Sold | $240,403 | -3.8% | $111 / Sq Ft |
| 05/25/2018 05/25/18 | Pending | -- | -- | -- |
| 05/04/2018 05/04/18 | For Sale | $249,900 | 0.0% | $116 / Sq Ft |
| 06/04/2016 06/04/16 | Rented | $1,900 | -9.5% | -- |
| 05/13/2016 05/13/16 | For Rent | $2,100 | -- | -- |
Tax History Compared to Growth
Tax History
| Year | Tax Paid | Tax Assessment Tax Assessment Total Assessment is a certain percentage of the fair market value that is determined by local assessors to be the total taxable value of land and additions on the property. | Land | Improvement |
|---|---|---|---|---|
| 2024 | $8,814 | $111,447 | $23,270 | $88,177 |
| 2023 | $7,822 | $98,626 | $20,593 | $78,033 |
| 2022 | $7,822 | $89,660 | $18,721 | $70,939 |
| 2021 | $7,525 | $83,794 | $17,496 | $66,298 |
| 2020 | $7,596 | $83,794 | $17,496 | $66,298 |
| 2019 | $7,847 | $85,148 | $17,496 | $67,652 |
| 2018 | $8,349 | $82,733 | $17,000 | $65,733 |
| 2017 | $8,168 | $77,321 | $15,888 | $61,433 |
| 2016 | $7,600 | $70,937 | $14,576 | $56,361 |
| 2015 | $7,235 | $64,488 | $13,251 | $51,237 |
| 2014 | $3,081 | $57,394 | $11,793 | $45,601 |
| 2013 | $3,081 | $58,566 | $12,034 | $46,532 |
Agents Affiliated with this Home
-

Seller's Agent in 2021
Jolene Porter
Coldwell Banker Realty
(630) 251-8950
1 in this area
31 Total Sales
-

Buyer's Agent in 2021
Michael Bempah
Real Broker LLC
(630) 863-3139
2 in this area
291 Total Sales
-

Seller's Agent in 2018
Robert Picciariello
Prello Realty
(312) 933-1591
1,138 Total Sales
-

Buyer's Agent in 2016
Kim Scott
@ Properties
(630) 484-6775
1 in this area
112 Total Sales
Map
Source: Midwest Real Estate Data (MRED)
MLS Number: MRD09939192
APN: 03-36-183-015
- 5291 S Ridge Rd
- 12908 Timber Wood Cir
- 870 Simons Rd
- 26930 Thornwood Blvd
- 12922 Grande Poplar Cir
- 27004 Thornwood Blvd
- 26800 Basswood Cir
- 12929 Alpine Way
- 27117 Ashgate Crossing
- 26500 Rustling Birch Way
- 26537 W Countryside Ln
- 12501 S Willowgate Ln
- 13311 Morning Mist Place
- 12354 S Blue Water Pkwy
- 26200 W Chatham Dr
- 26809 Ashgate Crossing
- 26208 W Sablewood Cir
- 12921 Shelly Ln
- 26200 W Sablewood Cir
- 13400 S Olivewood Dr
