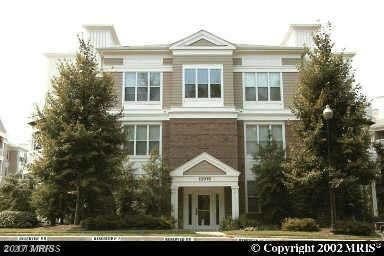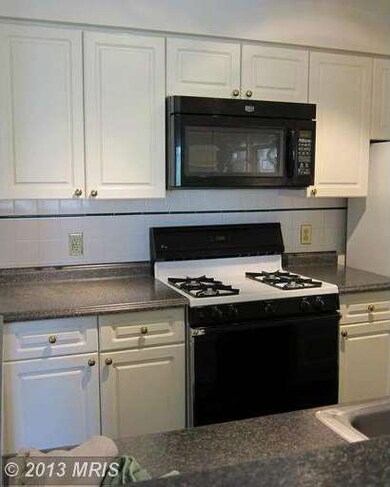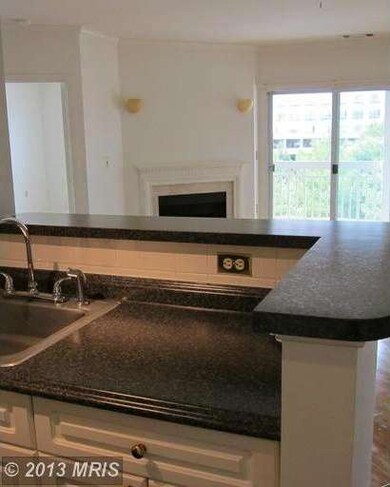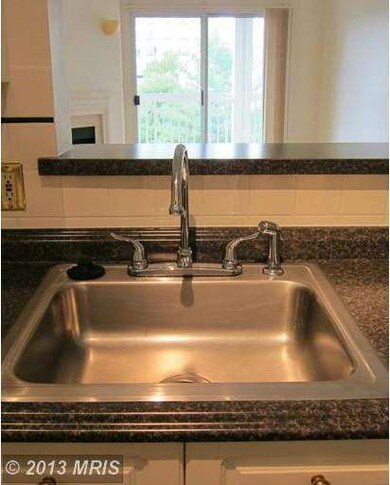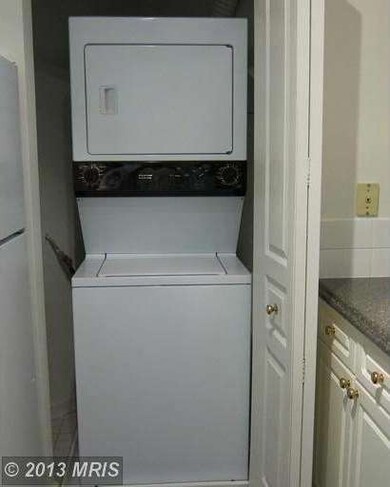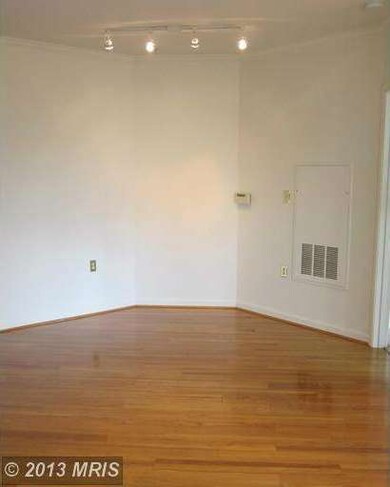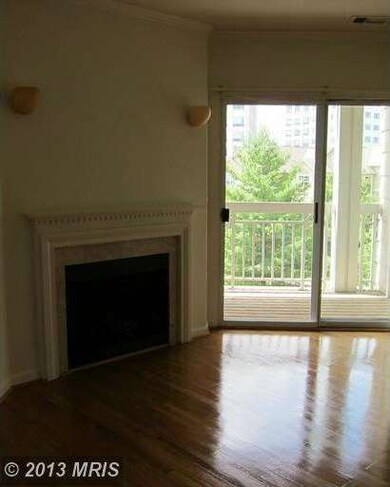
12915 Alton Square Unit 319 Herndon, VA 20170
Highlights
- Fitness Center
- Clubhouse
- Wood Flooring
- Open Floorplan
- Transitional Architecture
- Community Pool
About This Home
As of January 2019***Convenient location near Dulles Toll Rd and planned Metro Station***quiet third floor location***updated kitchen***hardwood flooring***Dulles Airport minutes from this condo***Minutes to shopping in downtown Herndon and equally convenient to employment centers in Herndon and Reston***
Last Agent to Sell the Property
Long & Foster Real Estate, Inc. License #0225115580 Listed on: 01/15/2015

Property Details
Home Type
- Condominium
Est. Annual Taxes
- $3,162
Year Built
- Built in 1994
HOA Fees
- $406 Monthly HOA Fees
Home Design
- Transitional Architecture
- Brick Exterior Construction
Interior Spaces
- 990 Sq Ft Home
- Property has 1 Level
- Open Floorplan
- Screen For Fireplace
- Fireplace Mantel
- Window Treatments
- Living Room
- Dining Room
- Wood Flooring
Kitchen
- Oven
- Microwave
- Dishwasher
- Disposal
Bedrooms and Bathrooms
- 2 Main Level Bedrooms
- En-Suite Primary Bedroom
- En-Suite Bathroom
- 2 Full Bathrooms
Laundry
- Laundry Room
- Dryer
- Washer
- Laundry Chute
Parking
- Subterranean Parking
- Garage Door Opener
Accessible Home Design
- Accessible Elevator Installed
Schools
- Lutie Lewis Coates Elementary School
- Herndon Middle School
- Herndon High School
Utilities
- Forced Air Heating and Cooling System
- Vented Exhaust Fan
- Natural Gas Water Heater
Listing and Financial Details
- Assessor Parcel Number 16-4-14-3-319
Community Details
Overview
- Moving Fees Required
- Association fees include common area maintenance, lawn maintenance, management, recreation facility, reserve funds, road maintenance, pool(s), snow removal, sewer, water
- Low-Rise Condominium
- Worldgate Community
- Worldgate Subdivision
- The community has rules related to recreational equipment, alterations or architectural changes, covenants, moving in times, no recreational vehicles, boats or trailers
Amenities
- Common Area
- Clubhouse
- Community Center
- Party Room
Recreation
- Fitness Center
- Community Pool
Security
- Resident Manager or Management On Site
Ownership History
Purchase Details
Home Financials for this Owner
Home Financials are based on the most recent Mortgage that was taken out on this home.Purchase Details
Home Financials for this Owner
Home Financials are based on the most recent Mortgage that was taken out on this home.Purchase Details
Home Financials for this Owner
Home Financials are based on the most recent Mortgage that was taken out on this home.Purchase Details
Home Financials for this Owner
Home Financials are based on the most recent Mortgage that was taken out on this home.Purchase Details
Home Financials for this Owner
Home Financials are based on the most recent Mortgage that was taken out on this home.Purchase Details
Home Financials for this Owner
Home Financials are based on the most recent Mortgage that was taken out on this home.Similar Homes in Herndon, VA
Home Values in the Area
Average Home Value in this Area
Purchase History
| Date | Type | Sale Price | Title Company |
|---|---|---|---|
| Deed | $256,000 | Virginia Title & Settlement | |
| Warranty Deed | $246,700 | -- | |
| Deed | -- | -- | |
| Deed | $203,000 | -- | |
| Deed | $120,000 | -- | |
| Deed | $131,700 | -- |
Mortgage History
| Date | Status | Loan Amount | Loan Type |
|---|---|---|---|
| Open | $235,000 | New Conventional | |
| Closed | $243,200 | New Conventional | |
| Previous Owner | $234,365 | New Conventional | |
| Previous Owner | $162,400 | New Conventional | |
| Previous Owner | $114,000 | No Value Available | |
| Previous Owner | $98,000 | No Value Available |
Property History
| Date | Event | Price | Change | Sq Ft Price |
|---|---|---|---|---|
| 01/31/2019 01/31/19 | Sold | $256,000 | -1.5% | $259 / Sq Ft |
| 12/27/2018 12/27/18 | For Sale | $259,888 | +5.3% | $263 / Sq Ft |
| 04/15/2015 04/15/15 | Sold | $246,700 | -1.3% | $249 / Sq Ft |
| 03/17/2015 03/17/15 | Pending | -- | -- | -- |
| 01/20/2015 01/20/15 | For Sale | $249,900 | +1.3% | $252 / Sq Ft |
| 01/16/2015 01/16/15 | Off Market | $246,700 | -- | -- |
| 01/15/2015 01/15/15 | For Sale | $249,900 | 0.0% | $252 / Sq Ft |
| 02/21/2014 02/21/14 | Rented | $1,499 | -6.3% | -- |
| 02/19/2014 02/19/14 | Under Contract | -- | -- | -- |
| 11/05/2013 11/05/13 | For Rent | $1,599 | -- | -- |
Tax History Compared to Growth
Tax History
| Year | Tax Paid | Tax Assessment Tax Assessment Total Assessment is a certain percentage of the fair market value that is determined by local assessors to be the total taxable value of land and additions on the property. | Land | Improvement |
|---|---|---|---|---|
| 2024 | $4,506 | $317,660 | $64,000 | $253,660 |
| 2023 | $4,201 | $302,530 | $61,000 | $241,530 |
| 2022 | $4,020 | $285,410 | $57,000 | $228,410 |
| 2021 | $3,045 | $259,460 | $52,000 | $207,460 |
| 2020 | $2,953 | $249,480 | $50,000 | $199,480 |
| 2019 | $2,730 | $230,700 | $46,000 | $184,700 |
| 2018 | $2,632 | $228,870 | $46,000 | $182,870 |
| 2017 | $2,555 | $220,070 | $44,000 | $176,070 |
| 2016 | $2,658 | $229,410 | $46,000 | $183,410 |
| 2015 | $2,560 | $229,410 | $46,000 | $183,410 |
| 2014 | $2,554 | $229,410 | $46,000 | $183,410 |
Agents Affiliated with this Home
-

Seller's Agent in 2019
Brian G Mason
Signature Move Real Estate
(540) 314-8754
119 Total Sales
-
B
Buyer's Agent in 2019
Bhaskar Challa
Maram Realty, LLC
(703) 347-2812
1 in this area
50 Total Sales
-

Seller's Agent in 2015
Ellie Wester
Long & Foster
(703) 407-9790
29 Total Sales
-

Buyer's Agent in 2015
Eve Weber
Long & Foster
(202) 937-3802
1 in this area
239 Total Sales
Map
Source: Bright MLS
MLS Number: 1003684407
APN: 0164-14030319
- 2204 Westcourt Ln Unit 116
- 2204 Westcourt Ln Unit 313
- 2204 Westcourt Ln Unit 201
- 2204 Westcourt Ln Unit 311
- 12919 Alton Square Unit 307
- 12919 Alton Square Unit 116
- 2203 Westcourt Ln Unit 304
- 2109 Highcourt Ln Unit 203
- 12915 Alton Square Unit 307
- 2201 Westcourt Ln Unit 302
- 12901 Alton Square Unit 102
- 12920 Sunrise Ridge Alley Unit 65
- 13039 Hattontown Square
- 413 Maple Ct
- 12958 Centre Park Cir Unit 219
- 12953 Centre Park Cir Unit 222
- 12953 Centre Park Cir Unit 218
- 719 Palmer Dr
- 12949 Centre Park Cir Unit 302
- 12956 Centre Park Cir Unit 417
