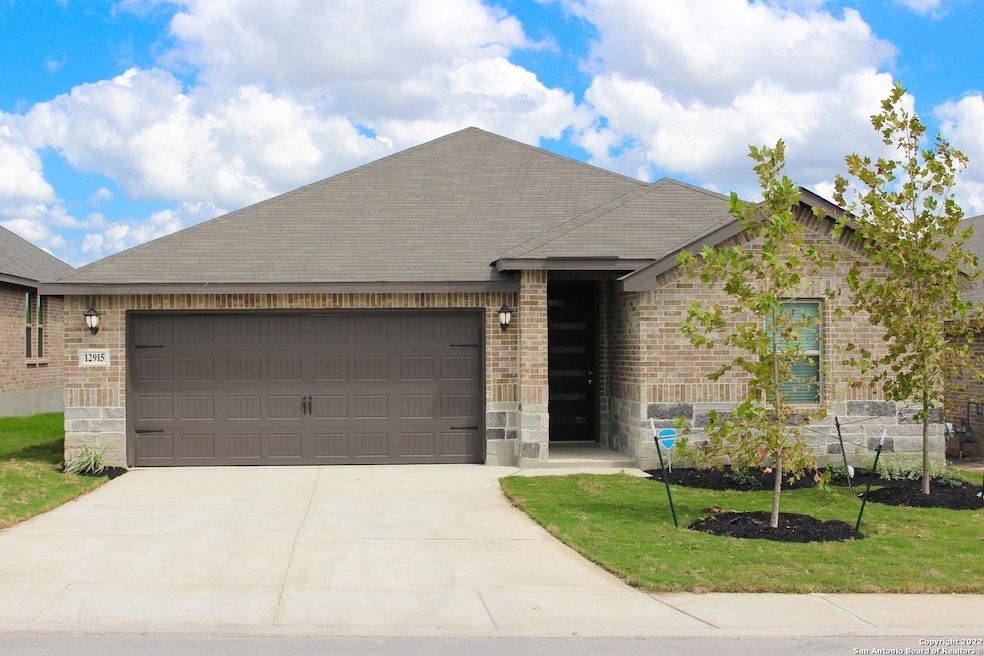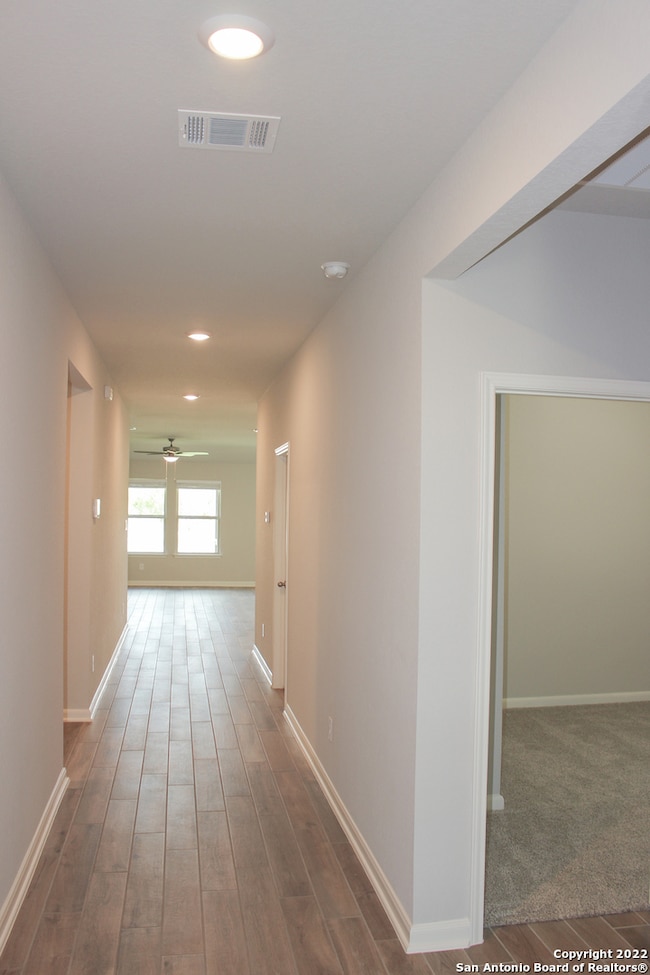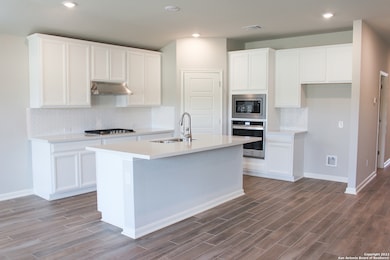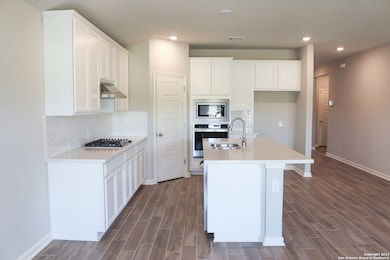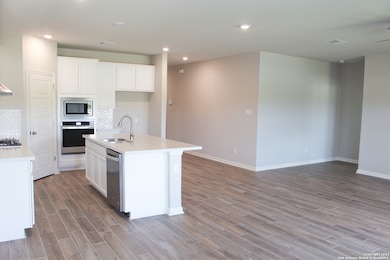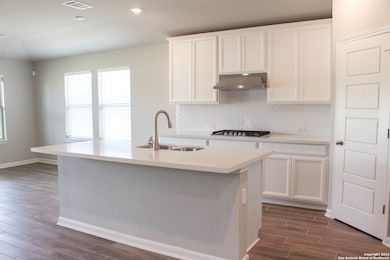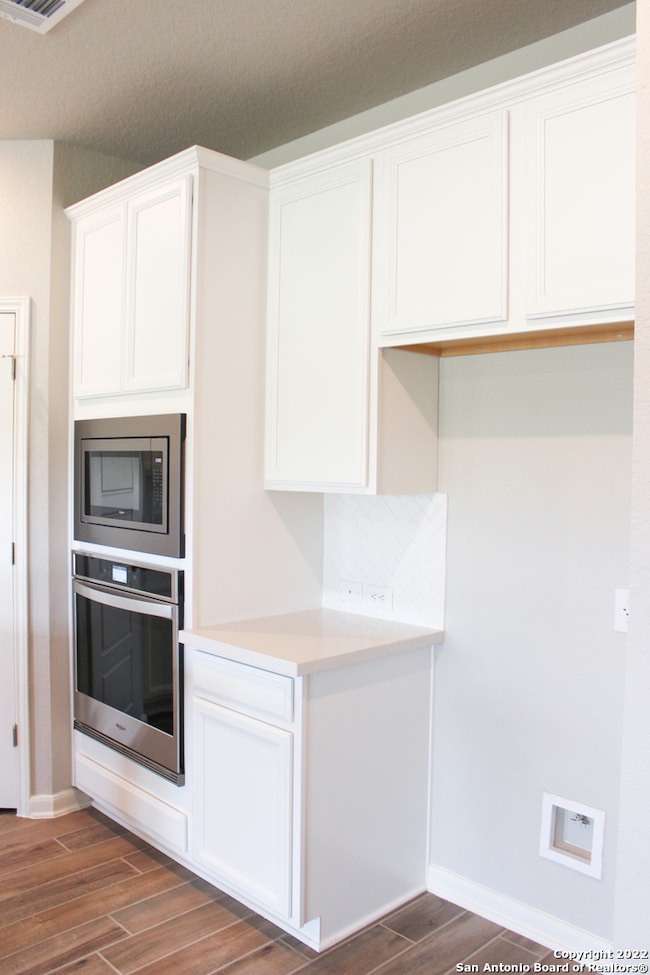12915 Louberg Valley San Antonio, TX 78253
Westpointe East NeighborhoodHighlights
- Solid Surface Countertops
- Covered Patio or Porch
- 2 Car Attached Garage
- Cole Elementary School Rated A-
- Walk-In Pantry
- Eat-In Kitchen
About This Home
Energy efficient Meritage Home in popular Trails of Westpointe with fantastic neighborhood amenities to enjoy! Beautiful and functional one story, open floor plan with 3 bedrooms, 2 1/2 baths and convenient flex room perfect for an at home office, 2nd living/media room, playroom, exercise room or hobby/craft space. Gorgeous white island kitchen with built-in oven and gas cooktop. Spacious master bedroom with walk-in shower, garden tub and fabulous closet space. Don't miss the large laundry room perfect for extra storage and covered back patio with hill country view! Close proximity to quality Northside schools, sought after Harmony School of Science and ready for immediate move-in.
Home Details
Home Type
- Single Family
Est. Annual Taxes
- $7,188
Year Built
- Built in 2022
Lot Details
- 6,098 Sq Ft Lot
- Stone Wall
- Sprinkler System
Home Design
- Brick Exterior Construction
- Slab Foundation
- Foam Insulation
- Composition Roof
- Roof Vent Fans
- Masonry
Interior Spaces
- 2,100 Sq Ft Home
- 1-Story Property
- Ceiling Fan
- Double Pane Windows
- Low Emissivity Windows
- Window Treatments
- Combination Dining and Living Room
- Permanent Attic Stairs
Kitchen
- Eat-In Kitchen
- Walk-In Pantry
- Built-In Oven
- Cooktop
- Microwave
- Ice Maker
- Dishwasher
- Solid Surface Countertops
- Disposal
Flooring
- Carpet
- Ceramic Tile
Bedrooms and Bathrooms
- 3 Bedrooms
- Walk-In Closet
- Soaking Tub
Laundry
- Laundry Room
- Washer Hookup
Home Security
- Security System Owned
- Fire and Smoke Detector
Parking
- 2 Car Attached Garage
- Garage Door Opener
Eco-Friendly Details
- Energy-Efficient HVAC
- ENERGY STAR Qualified Equipment
Outdoor Features
- Covered Patio or Porch
Schools
- Cole Elementary School
- Brennan High School
Utilities
- Central Heating and Cooling System
- Window Unit Heating System
- Programmable Thermostat
- Electric Water Heater
Community Details
- Built by Meritage
- The Trails At Westpointe Subdivision
Listing and Financial Details
- Rent includes fees, amnts
- Assessor Parcel Number 043903570770
Map
Source: San Antonio Board of REALTORS®
MLS Number: 1923280
APN: 04390-357-0770
- 2509 Pennilynn Way
- 13019 Louberg Valley
- 2502 Pitcher Ranch
- 12923 Maridell Park
- 12835 Tibetta Green
- 12136 Icon Ridge
- 13110 Maridell Park
- 12935 Limestone Way
- 12621 Vittorio Gable
- 1803 Tiptop Ln
- 12846 Limestone Way
- 3505 Grant Rapids
- 13058 Salt Fork
- 3534 Grant Rapids
- 13531 Valjean Ave
- Colorado Plan at Veranda
- Big Bend Plan at Veranda
- Poinsettia Plan at Veranda - Signature
- Arlington Plan at Veranda - Signature
- Bandera Plan at Veranda - Signature
- 2509 Pennilynn Way
- 13107 Braxon Pass
- 13044 Louberg Valley
- 12002 Benetto Alley
- 12112 Icon Ridge
- 12931 Limestone Way
- 2015 Tiptop Ln
- 7518 Boa Hollow
- 12819 Limestone Way
- 14629 Tillman Ridge
- 14603 Tillman Ridge
- 2105 Elysian Trail
- 13186 Quinlan Ranch
- 2108 Calate Ridge
- 12606 Texas Gold
- 3222 Comal Springs
- 6647 Brandy Path
- 2130 Dalhart
- 12518 Crockett Way
- 13206 Edith Gardens
