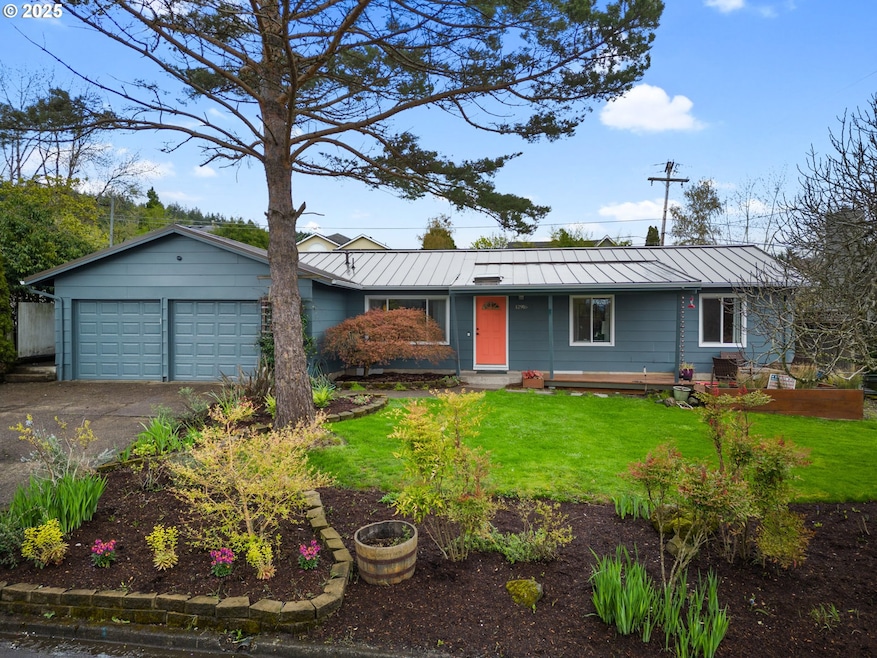12916 SW 61st Ave Portland, OR 97219
Oak Creek NeighborhoodEstimated payment $4,601/month
Highlights
- In Ground Pool
- View of Trees or Woods
- Quartz Countertops
- Oak Creek Elementary School Rated A+
- Wood Flooring
- Private Yard
About This Home
Tucked just outside the heart of Lake Oswego's prestigious Westlake neighborhood, this thoughtfully updated day light ranch offers the best of both worlds: peaceful living in unincorporated Clackamas County with access to the award-winning Lake Oswego School District. Inside, natural light pours in through skylights, creating a warm, inviting ambiance throughout the home.The fully remodeled kitchen features custom cabinetry and modern finishes, seamlessly flowing into open-concept living and dining spaces, perfect for both everyday living and effortless entertaining. The expansive primary suite opens directly to the backyard, offering a private retreat for rest and relaxation. Outside, the architect-designed front porch enhances the home’s curb appeal, while the private backyard oasis invites you to unwind with an in-ground pool, louvered pergola for year-round enjoyment, and lush landscaping. Recent upgrades include a durable metal roof (installed just 3 years ago) and solar panels, combining long-term efficiency with sustainable living. All of this is nestled in a walkable, highly desirable location near Westlake Park, shops, restaurants, and more. You can even enjoy access to Lake Grove Swim Park! This is more than just a home; it's a lifestyle opportunity near one of Lake Oswego's most coveted communities.
Listing Agent
Real Broker Brokerage Email: matthew@tercekre.com License #201210228 Listed on: 07/23/2025

Home Details
Home Type
- Single Family
Est. Annual Taxes
- $5,665
Year Built
- Built in 1964
Lot Details
- Fenced
- Level Lot
- Private Yard
Parking
- 2 Car Attached Garage
- Driveway
Home Design
- Metal Roof
- Wood Siding
- Concrete Perimeter Foundation
- Cedar
Interior Spaces
- 2,363 Sq Ft Home
- 1-Story Property
- Skylights
- Gas Fireplace
- Vinyl Clad Windows
- Sliding Doors
- Family Room
- Living Room
- Dining Room
- First Floor Utility Room
- Laundry Room
- Utility Room
- Views of Woods
- Crawl Space
- Security Lights
Kitchen
- Breakfast Bar
- Built-In Range
- Range Hood
- Plumbed For Ice Maker
- Dishwasher
- Stainless Steel Appliances
- Quartz Countertops
- Disposal
Flooring
- Wood
- Laminate
- Vinyl
Bedrooms and Bathrooms
- 4 Bedrooms
Accessible Home Design
- Accessibility Features
- Level Entry For Accessibility
- Minimal Steps
Outdoor Features
- In Ground Pool
- Patio
- Outbuilding
Schools
- Oak Creek Elementary School
- Lake Oswego Middle School
- Lake Oswego High School
Utilities
- Mini Split Air Conditioners
- Forced Air Heating System
- Mini Split Heat Pump
- Electric Water Heater
- High Speed Internet
Community Details
- No Home Owners Association
Listing and Financial Details
- Assessor Parcel Number 00222253
Map
Home Values in the Area
Average Home Value in this Area
Tax History
| Year | Tax Paid | Tax Assessment Tax Assessment Total Assessment is a certain percentage of the fair market value that is determined by local assessors to be the total taxable value of land and additions on the property. | Land | Improvement |
|---|---|---|---|---|
| 2024 | $5,665 | $325,327 | -- | -- |
| 2023 | $5,665 | $315,852 | $0 | $0 |
| 2022 | $5,345 | $306,653 | $0 | $0 |
| 2021 | $4,899 | $297,722 | $0 | $0 |
| 2020 | $4,775 | $289,051 | $0 | $0 |
| 2019 | $4,658 | $280,633 | $0 | $0 |
| 2018 | $4,481 | $272,459 | $0 | $0 |
| 2017 | $4,319 | $264,523 | $0 | $0 |
| 2016 | $3,890 | $256,818 | $0 | $0 |
| 2015 | $3,743 | $249,338 | $0 | $0 |
| 2014 | $3,578 | $242,076 | $0 | $0 |
Property History
| Date | Event | Price | Change | Sq Ft Price |
|---|---|---|---|---|
| 09/10/2025 09/10/25 | Price Changed | $775,000 | -3.0% | $328 / Sq Ft |
| 07/23/2025 07/23/25 | For Sale | $799,000 | -- | $338 / Sq Ft |
Purchase History
| Date | Type | Sale Price | Title Company |
|---|---|---|---|
| Warranty Deed | $320,000 | Ticor Title | |
| Bargain Sale Deed | $415,000 | None Available | |
| Gift Deed | -- | Oregon Title Insurance Co |
Mortgage History
| Date | Status | Loan Amount | Loan Type |
|---|---|---|---|
| Open | $80,000 | No Value Available | |
| Closed | $40,000 | Credit Line Revolving | |
| Open | $281,850 | New Conventional | |
| Previous Owner | $90,000 | Purchase Money Mortgage |
Source: Regional Multiple Listing Service (RMLS)
MLS Number: 181005868
APN: 00222253
- 5844 Ridgetop Ct
- 5834 Ridgetop Ct
- 13282 Deerfield Ct
- 5630 SW Kruse Ridge Dr
- 5665 Grand Oaks Dr
- 6326 SW Southwood Dr
- 13541 SW 63rd Place
- 12428 SW 55th Place
- 12215 SW 60th Ave
- 56 Galen St
- 21 Crestfield Ct
- 11938 SW 60th Ave
- 86 SW Kingsgate Unit 22
- 86 SW Kingsgate Unit A-202
- 135 Kingsgate Rd
- 6312 SW Lesser Way
- 5093 Galen St
- 6111 SW Lesser Way
- 13070 Princeton Ct
- 11744 SW 61st Ave
- 4972 Hampton Ct
- 97 Kingsgate Rd
- 12320 SW 72nd Ave
- 7007 SW Hampton St
- 11974 SW 72nd Ave
- 7044 SW Gonzaga St
- 11740 SW 72nd Ave
- 11090 SW 68th Pkwy
- 7460 SW Hermoso Way
- 10735 SW 69th Ave
- 7582 SW Hunziker St
- 5300 Parkview Dr
- 50 Kerr Pkwy
- 1 Jefferson Pkwy
- 4933 Parkview Dr
- 5600 Meadows Rd
- 12375 Mt Jefferson Terrace
- 6142 Bonita Rd
- 8376 SW Pfaffle St
- 4662 Carman Dr






