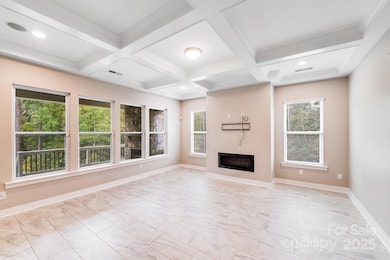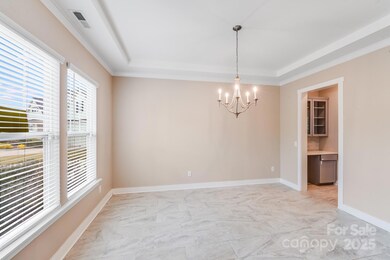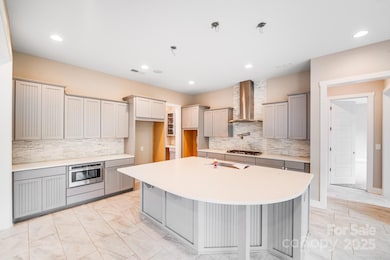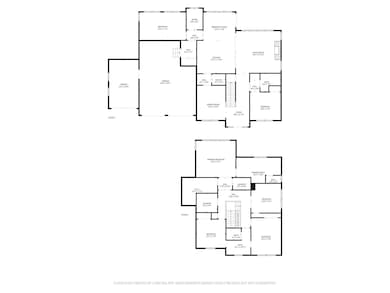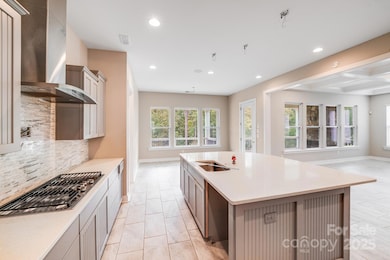12917 Sandpiper Grove Ct Charlotte, NC 28278
Steele Creek NeighborhoodEstimated payment $4,610/month
Highlights
- Fitness Center
- Open Floorplan
- Deck
- Winget Park Elementary Rated 9+
- Clubhouse
- Wooded Lot
About This Home
Welcome to this stunning 4-bed, 3-bath home tucked away on a wooded lot surrounded by mature trees in Charlotte, NC. Step inside to discover an inviting open floor plan featuring a spacious family room with a cozy log —perfect for relaxing or entertaining. The chef’s kitchen is designed to impress with a large island and walk-in pantry, offering both style and functionality.
A bedroom and full bath on the main level provide convenience and flexibility for visitors or multi-generational living. Upstairs, you’ll find additional bedrooms, including a luxurious primary suite complete with walk-in closets and a private ensuite bath.
Enjoy peaceful mornings on the covered front porch or unwind in the evenings on the rear porch overlooking the tranquil, wooded surroundings.
Located in a vibrant community with resort-style amenities—including a clubhouse, fitness center, outdoor pool, playground, tennis courts, and walking trails—this home offers the perfect blend of comfort, convenience, and lifestyle.
Listing Agent
Showcase Realty LLC Brokerage Email: jananb@hotmail.com License #149877 Listed on: 10/07/2025
Co-Listing Agent
Showcase Realty LLC Brokerage Email: jananb@hotmail.com License #183393
Home Details
Home Type
- Single Family
Year Built
- Built in 2018
Lot Details
- Lot Dimensions are 61x140x217x140
- Lot Has A Rolling Slope
- Wooded Lot
- Property is zoned MX-1(INNOV), MX1INNOV
HOA Fees
- $117 Monthly HOA Fees
Parking
- 3 Car Attached Garage
- Front Facing Garage
- Garage Door Opener
- Driveway
Home Design
- Traditional Architecture
- Architectural Shingle Roof
- Stone Veneer
- Hardboard
Interior Spaces
- 2-Story Property
- Open Floorplan
- Ceiling Fan
- Gas Log Fireplace
- Entrance Foyer
- Family Room with Fireplace
- Unfinished Basement
- Walk-Out Basement
- Pull Down Stairs to Attic
Kitchen
- Walk-In Pantry
- Built-In Self-Cleaning Oven
- Gas Cooktop
- Range Hood
- Kitchen Island
- Disposal
Flooring
- Carpet
- Tile
Bedrooms and Bathrooms
- Walk-In Closet
- 3 Full Bathrooms
Laundry
- Laundry Room
- Laundry on upper level
Outdoor Features
- Deck
- Covered Patio or Porch
- Fireplace in Patio
Schools
- Winget Park Elementary School
- Southwest Middle School
- Palisades High School
Utilities
- Forced Air Heating and Cooling System
- Electric Water Heater
- Cable TV Available
Listing and Financial Details
- Assessor Parcel Number 19915643
Community Details
Overview
- Cams Association, Phone Number (704) 731-5560
- Chapel Cove Subdivision
- Mandatory home owners association
Amenities
- Clubhouse
Recreation
- Tennis Courts
- Community Playground
- Fitness Center
- Community Pool
- Trails
Map
Home Values in the Area
Average Home Value in this Area
Tax History
| Year | Tax Paid | Tax Assessment Tax Assessment Total Assessment is a certain percentage of the fair market value that is determined by local assessors to be the total taxable value of land and additions on the property. | Land | Improvement |
|---|---|---|---|---|
| 2025 | $5,940 | $856,500 | $125,000 | $731,500 |
| 2024 | $5,940 | $856,500 | $125,000 | $731,500 |
| 2023 | $5,940 | $856,500 | $125,000 | $731,500 |
| 2022 | $5,562 | $616,000 | $72,000 | $544,000 |
| 2021 | $5,430 | $616,000 | $72,000 | $544,000 |
| 2020 | $5,399 | $539,900 | $72,000 | $467,900 |
| 2019 | $4,686 | $539,900 | $72,000 | $467,900 |
| 2018 | $805 | $72,000 | $72,000 | $0 |
| 2017 | $202 | $72,000 | $72,000 | $0 |
Property History
| Date | Event | Price | List to Sale | Price per Sq Ft |
|---|---|---|---|---|
| 11/19/2025 11/19/25 | Pending | -- | -- | -- |
| 11/08/2025 11/08/25 | Price Changed | $760,000 | -5.0% | $214 / Sq Ft |
| 10/07/2025 10/07/25 | For Sale | $800,000 | -- | $226 / Sq Ft |
Purchase History
| Date | Type | Sale Price | Title Company |
|---|---|---|---|
| Trustee Deed | $116,125 | None Listed On Document | |
| Trustee Deed | $116,125 | None Listed On Document | |
| Warranty Deed | $662,000 | Investors Title | |
| Special Warranty Deed | -- | None Available |
Mortgage History
| Date | Status | Loan Amount | Loan Type |
|---|---|---|---|
| Previous Owner | $595,260 | New Conventional |
Source: Canopy MLS (Canopy Realtor® Association)
MLS Number: 4310360
APN: 199-156-43
- 13609 Laughing Gull Dr
- 13345 Horned Lark Dr
- 13203 Horned Lark Dr
- 3103 Middle St Unit 92
- 7021 W Row Ave
- 3119 Middle St
- 13935 Penbury Ln Unit 378
- 13939 Penbury Ln Unit 377
- 13936 Penbury Ln Unit 401
- 12124 Avienmore Dr
- 12120 Avienmore Dr
- 12129 Avienmore Dr
- 12125 Avienmore Dr
- 12121 Avienmore Dr
- 12117 Avienmore Dr
- Brayden Plan at Avienmore
- Trafford Plan at Avienmore
- 11200 Lochmere Rd
- The Fenmore Plan at Avienmore
- Oxford Plan at Avienmore

