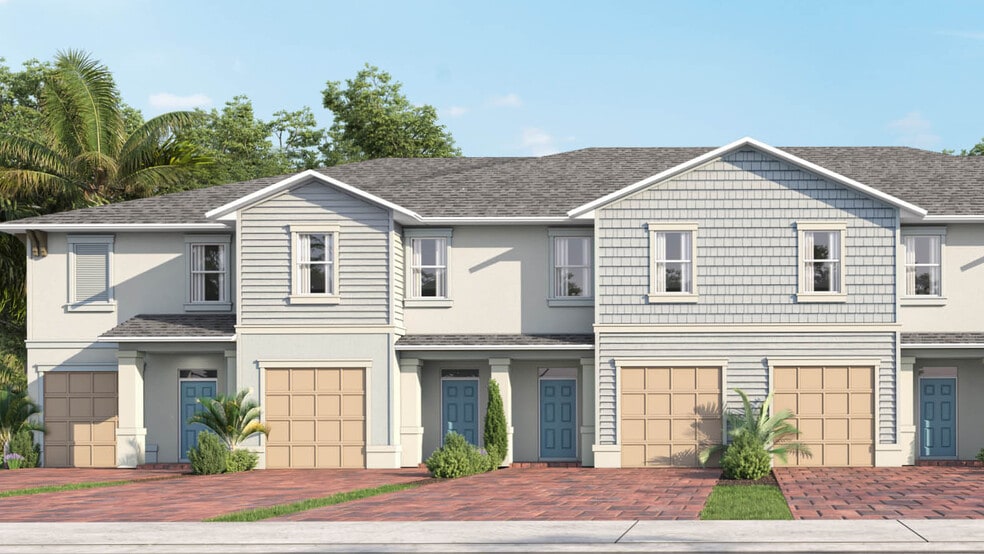
12917 SW Forli Way Port St. Lucie, FL 34987
Central Park - TownhomesEstimated payment $2,121/month
Highlights
- Community Cabanas
- Clubhouse
- Breakfast Area or Nook
- New Construction
- Tennis Courts
- Park
About This Home
The Vale is one of our two-story townhome floorplans featured in our Central Park community in Port St. Lucie, Florida. Welcome to this stylish and modern townhome nestled in a serene community. Boasting three spacious bedrooms, two and a half luxurious baths, and a convenient two-car garage, this residence offers the perfect blend of comfort and functionality. This durable all-concrete block construction home spans 1,758 square feet, featuring 3 bedrooms and 2.5 bathrooms. Inside, you'll find a sleek, contemporary design enhanced by high-end luxury vinyl plank flooring in the main living and wet areas, offering both style and easy maintenance. Entertaining is a breeze, as this townhome features a spacious kitchen island, breakfast nook/dining area and a spacious walk-in pantry. The open-concept living area is ideal for both relaxation and entertainment, featuring a kitchen equipped with stainless-steel appliances, quartz countertops, and ample cabinet space. As you enter the foyer you are welcomed with a powder room, and a spacious family room overlooking a covered rear lanai, perfect for dining or simply soaking in the sunshine. Upstairs, the primary bedroom serves as a tranquil retreat, complete with a lavish ensuite bath featuring dual sinks and a separate walk-in shower. Two additional bedrooms offer flexibility for guests, home offices, or hobbies, while a convenient laundry room adds practicality to daily life. Experience the ultimate convenience with smart home technology integrated throughout, allowing you to control lighting, temperature, security, and more with ease. With energy-efficient features and modern amenities, this townhome provides a sophisticated urban lifestyle in a desirable location.
Sales Office
| Monday - Saturday |
10:00 AM - 6:00 PM
|
| Sunday |
12:00 PM - 6:00 PM
|
Townhouse Details
Home Type
- Townhome
Parking
- 1 Car Garage
Home Design
- New Construction
Interior Spaces
- 2-Story Property
- Breakfast Area or Nook
- Laundry Room
Bedrooms and Bathrooms
- 3 Bedrooms
Outdoor Features
- Sun Deck
Community Details
Amenities
- Restaurant
- Clubhouse
- Amenity Center
Recreation
- Tennis Courts
- Community Basketball Court
- Pickleball Courts
- Sport Court
- Community Playground
- Community Cabanas
- Community Pool
- Splash Pad
- Park
- Tot Lot
- Dog Park
- Event Lawn
Map
Other Move In Ready Homes in Central Park - Townhomes
About the Builder
- Central Park - Townhomes
- Astor Creek Golf and Country Club
- Central Park
- Astor Creek Golf and Country Club - Thompson Collection
- Astor Creek Golf and Country Club - Hudson Collection
- Astor Creek Golf and Country Club - Cassidy Collection
- Astor Creek Golf and Country Club - Madison Collection
- Central Park
- Esplanade at Tradition - 47' Lot
- Esplanade at Tradition - 62' Lot
- Esplanade at Tradition - 52' Lot
- PGA Village Verano - Hepburn Collection
- 5477 NW Camberly Ct
- PGA Village Verano - Carson Collection
- PGA Village Verano - Monroe Collection
- Cadence at Tradition - Heritage
- Cadence at Tradition - Anthem
- PGA Village Verano - Bacal Collection
- Seville at Tradition - Inscription
- Seville at Tradition - Tradition - Seville
