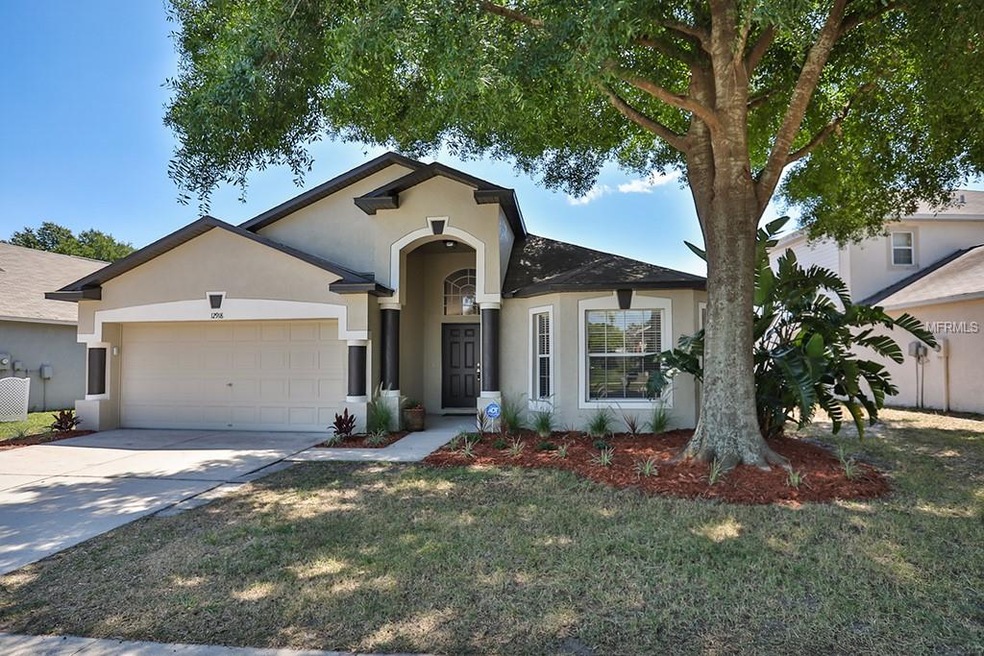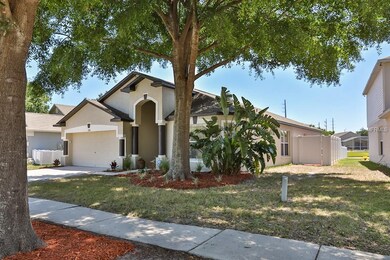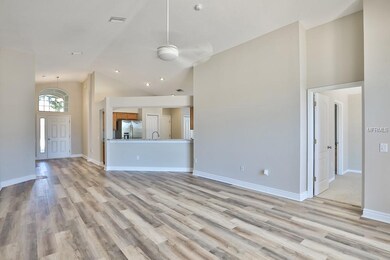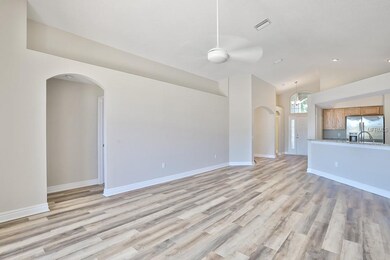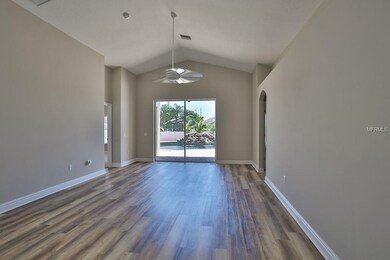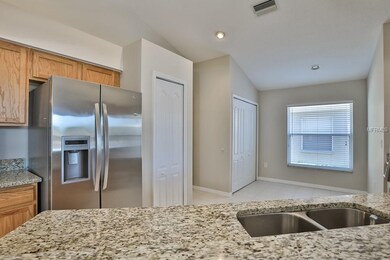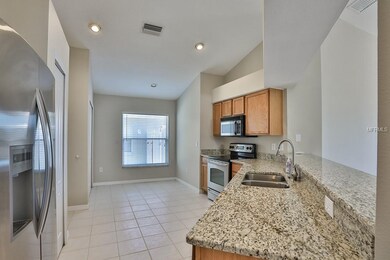
12918 Kings Lake Dr Gibsonton, FL 33534
Highlights
- In Ground Pool
- Lake View
- Ranch Style House
- Home fronts a pond
- Open Floorplan
- Attic
About This Home
As of March 2021Own your own slice of heaven! 4 bed/3 bath pool home has it all! Recently renovated home in Kings Lake beats new home pricing in nearby developments & has NO CDD fees! As you walk through the front door, you see the beautiful waterfall flowing into the sparkling pool. To the right is a full bath & bedroom; to your left is kitchen w/ stainless steel appliances. Great room has space for large sofa/sectional & can accommodate wall-mounting TV. 2 additional bedrooms sharing Jack & Jill bathroom. Spacious master suite including walk-in closet, tall sliders opening to pool area & private bath w/ double sinks, garden tub & shower. Upgrades installed May 2018: fresh paint inside & out, white vinyl privacy fence, hot water heater, brushed nickel door knobs, GRANITE counter tops throughout, waterproof wood-look laminate flooring in foyer, dining & living rooms, carpet in bedrooms, white vinyl privacy fencing, brushed nickel faucets and under-mounted sinks. In 2017, entire HVAC system, garage door springs & pool filter were replaced. Garage door opener, stainless steel refrigerator, washer/dryer & dishwasher replaced in 2014. Other features include ceiling fans w/ REMOTE CONTROLS in all rooms, security system, 2” white blinds, swimming pool w/ waterfall feature. Family-friendly community w/ playground, basketball court & elementary school. No CDD fees & low HOA. Ideally located 30 mins to Downtown Tampa & 45 mins to Florida’s beautiful GULF BEACHES. 30 mins to MacDill AFB & 25 mins to Tampa International Airport.
Last Agent to Sell the Property
CENTURY 21 BEGGINS ENTERPRISES License #689118 Listed on: 05/10/2018

Home Details
Home Type
- Single Family
Est. Annual Taxes
- $1,509
Year Built
- Built in 2002
Lot Details
- 6,098 Sq Ft Lot
- Lot Dimensions are 56x110
- Home fronts a pond
- Unincorporated Location
- West Facing Home
- Mature Landscaping
- Landscaped with Trees
- Property is zoned PD
HOA Fees
- $72 Monthly HOA Fees
Parking
- 2 Car Attached Garage
- Garage Door Opener
- Driveway
- Open Parking
Property Views
- Lake
- Pond
Home Design
- Ranch Style House
- Planned Development
- Slab Foundation
- Shingle Roof
- Block Exterior
- Stucco
Interior Spaces
- 1,802 Sq Ft Home
- Open Floorplan
- High Ceiling
- Ceiling Fan
- Window Treatments
- Sliding Doors
- Family Room Off Kitchen
- Formal Dining Room
- Fire and Smoke Detector
- Attic
Kitchen
- Eat-In Kitchen
- Range
- Recirculated Exhaust Fan
- Microwave
- Dishwasher
- Disposal
Flooring
- Carpet
- Laminate
- Tile
Bedrooms and Bathrooms
- 4 Bedrooms
- Split Bedroom Floorplan
- Walk-In Closet
- 3 Full Bathrooms
Laundry
- Laundry Room
- Dryer
- Washer
Pool
- In Ground Pool
- Gunite Pool
- Pool Alarm
- Pool Lighting
Schools
- Corr Elementary School
- Eisenhower Middle School
- East Bay High School
Utilities
- Central Heating and Cooling System
- Electric Water Heater
- High Speed Internet
- Phone Available
- Cable TV Available
Additional Features
- Covered Patio or Porch
- Flood Zone Lot
Listing and Financial Details
- Down Payment Assistance Available
- Homestead Exemption
- Visit Down Payment Resource Website
- Legal Lot and Block 7 / 4
- Assessor Parcel Number U-11-31-19-5O2-000004-00007.0
Community Details
Overview
- Kings Lake Ph 1A Subdivision
- The community has rules related to deed restrictions
Recreation
- Community Playground
Ownership History
Purchase Details
Home Financials for this Owner
Home Financials are based on the most recent Mortgage that was taken out on this home.Purchase Details
Home Financials for this Owner
Home Financials are based on the most recent Mortgage that was taken out on this home.Purchase Details
Home Financials for this Owner
Home Financials are based on the most recent Mortgage that was taken out on this home.Purchase Details
Home Financials for this Owner
Home Financials are based on the most recent Mortgage that was taken out on this home.Purchase Details
Home Financials for this Owner
Home Financials are based on the most recent Mortgage that was taken out on this home.Similar Homes in Gibsonton, FL
Home Values in the Area
Average Home Value in this Area
Purchase History
| Date | Type | Sale Price | Title Company |
|---|---|---|---|
| Warranty Deed | $281,500 | Milestone Title Services Llc | |
| Warranty Deed | $245,000 | Paramount Title Ii | |
| Interfamily Deed Transfer | $101,500 | All American Title | |
| Interfamily Deed Transfer | -- | Genesis Title Company | |
| Deed | $137,000 | -- |
Mortgage History
| Date | Status | Loan Amount | Loan Type |
|---|---|---|---|
| Open | $225,200 | New Conventional | |
| Previous Owner | $220,500 | New Conventional | |
| Previous Owner | $226,000 | New Conventional | |
| Previous Owner | $37,000 | Credit Line Revolving | |
| Previous Owner | $139,848 | FHA | |
| Previous Owner | $134,873 | FHA |
Property History
| Date | Event | Price | Change | Sq Ft Price |
|---|---|---|---|---|
| 03/12/2021 03/12/21 | Sold | $282,000 | -1.1% | $158 / Sq Ft |
| 02/08/2021 02/08/21 | Pending | -- | -- | -- |
| 02/05/2021 02/05/21 | Price Changed | $285,000 | 0.0% | $159 / Sq Ft |
| 02/05/2021 02/05/21 | For Sale | $285,000 | -4.7% | $159 / Sq Ft |
| 12/28/2020 12/28/20 | Pending | -- | -- | -- |
| 12/21/2020 12/21/20 | For Sale | $299,000 | +22.0% | $167 / Sq Ft |
| 07/05/2018 07/05/18 | Sold | $245,000 | -2.0% | $136 / Sq Ft |
| 05/24/2018 05/24/18 | Pending | -- | -- | -- |
| 05/10/2018 05/10/18 | For Sale | $250,000 | -- | $139 / Sq Ft |
Tax History Compared to Growth
Tax History
| Year | Tax Paid | Tax Assessment Tax Assessment Total Assessment is a certain percentage of the fair market value that is determined by local assessors to be the total taxable value of land and additions on the property. | Land | Improvement |
|---|---|---|---|---|
| 2024 | $6,030 | $310,370 | $91,741 | $218,629 |
| 2023 | $5,938 | $306,439 | $91,741 | $214,698 |
| 2022 | $5,474 | $283,416 | $77,627 | $205,789 |
| 2021 | $4,399 | $218,133 | $54,692 | $163,441 |
| 2020 | $4,120 | $204,561 | $52,928 | $151,633 |
| 2019 | $3,117 | $192,101 | $52,928 | $139,173 |
| 2018 | $1,540 | $0 | $0 | $0 |
| 2017 | $1,509 | $162,028 | $0 | $0 |
| 2016 | $1,474 | $102,023 | $0 | $0 |
| 2015 | $1,463 | $101,314 | $0 | $0 |
| 2014 | $1,463 | $100,510 | $0 | $0 |
| 2013 | -- | $99,025 | $0 | $0 |
Agents Affiliated with this Home
-

Seller's Agent in 2021
Jason Duraj
FUTURE HOME REALTY INC
(813) 992-7771
1 in this area
162 Total Sales
-

Buyer's Agent in 2021
Pavlina Blahova
RE/MAX
(727) 685-7602
1 in this area
38 Total Sales
-

Seller's Agent in 2018
Amber Mills
CENTURY 21 BEGGINS ENTERPRISES
(813) 601-2345
42 Total Sales
Map
Source: Stellar MLS
MLS Number: T3106385
APN: U-11-31-19-5O2-000004-00007.0
- 12909 Kings Lake Dr
- 13004 Waterbourne Dr
- 12833 Kings Lake Dr
- 13040 Waterbourne Dr
- 12511 Lake Vista Dr
- 12802 Lake Vista Dr
- 13157 Kings Crossing Dr
- 6933 Waterbrook Ct
- 6921 Waterbrook Ct
- 6710 Lake Camden Way
- 12811 Kings Crossing Dr
- 12807 Kings Crossing Dr
- 6913 Park Strand Dr
- 6931 Surrey Hill Place
- 6919 Surrey Hill Place
- 7413 Surrey Wood Ln
- 6026 Jensen View Ave
- 6046 Jensen View Ave
- 6042 Jensen View Ave
- 6844 Scenic Dr
