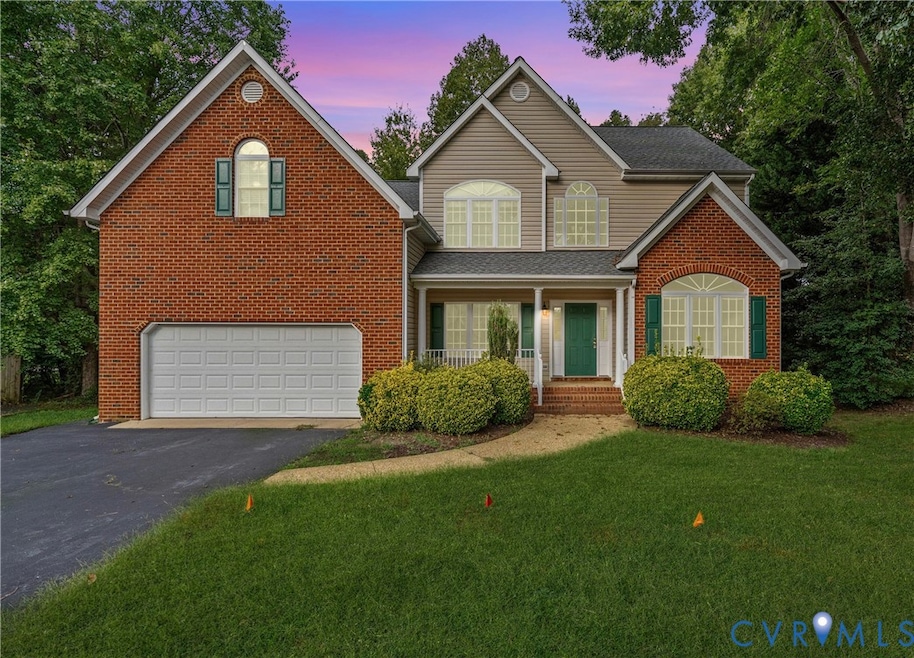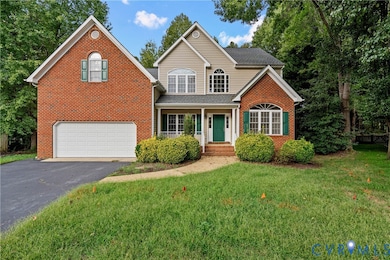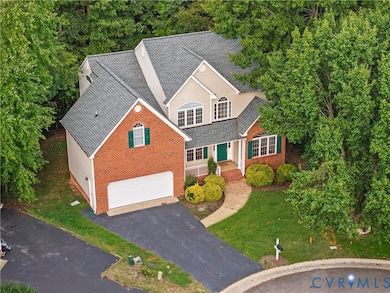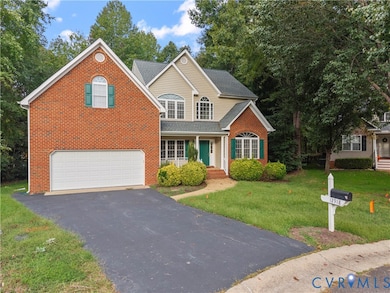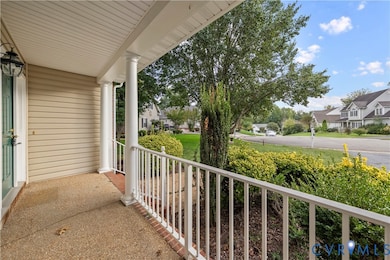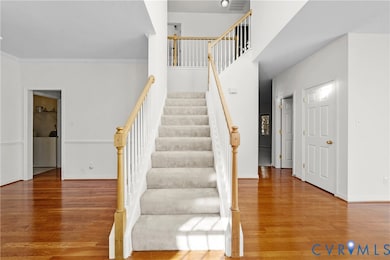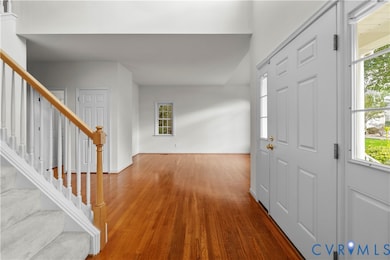12918 Mill Meadow Ct Midlothian, VA 23112
Estimated payment $2,963/month
Highlights
- Colonial Architecture
- Deck
- Wood Flooring
- Clover Hill High Rated A
- Cathedral Ceiling
- Hydromassage or Jetted Bathtub
About This Home
Welcome to 12819 Mill Meadow Court in the Old Hundred Mill subdivision of Midlothian at The Swift Reservoir/Brandermill area. This one-owner move-in-ready brick & vinyl-sided 2-story colonial home was built by local builder Ray Williams Custom Homes and consists of 4 bedrooms & 2.5 bathrooms over 2,646 sqft of living space and sits in a quiet cul-de-sac on a landscaped .41-acre level lot. Upon entering you are greeted with beautiful hardwood floors in the 2-story foyer with a Palladian window, the open concept floorplan has a flexible formal living room, a formal dining room with crown/chair mouldings that flows into the eat-in kitchen with a center island, a large walk-in pantry and walk-out access to the deck via the sliding doors. The first floor of the home is completed with an oversized family room with a propane gas fireplace & ample room for entertaining. A double-sided staircase leads you to the second floor of the home, which is highlighted by a primary bedroom suite w/ a vaulted ceiling, 2 walk-in closets & an ensuite primary bathroom with a framed step-in shower, jetted tub & double vanity. This level is completed with 3 additional bedrooms, a shared hallway bathroom & pull-down attic access for easy storage. The home is completed with a direct-entry 2-car garage w/ a convenient pedestrian door and a private rear deck overlooking the wooded backyard of the property. The back of the property provides easy access to sidewalks along Charter Colony Parkway in front of Swift Creek Middle School. The home sits just minutes to Brandermill Country Club, Swift Creek Reservoir, River City Sportsplex, Clover Hill HS, The Lake surf park (currently under construction & endless shopping/dining options along the Hull Street Road corridor. Quick and easy access to 288, Powhite Parkway and only 25 minutes to Downtown RVA. Brand new roof & added insulation completed this year! This property is move-in ready and offers the next owner a quick closing if needed.
Listing Agent
BHHS PenFed Realty Brokerage Email: Aaron.Gilbert@PenFedRealty.com License #0225103941 Listed on: 10/02/2025

Home Details
Home Type
- Single Family
Est. Annual Taxes
- $4,266
Year Built
- Built in 2003
Lot Details
- 0.41 Acre Lot
- Cul-De-Sac
- Landscaped
- Level Lot
- Zoning described as R12
HOA Fees
- $21 Monthly HOA Fees
Parking
- 2 Car Direct Access Garage
- Oversized Parking
- Garage Door Opener
- Driveway
Home Design
- Colonial Architecture
- Brick Exterior Construction
- Fire Rated Drywall
- Frame Construction
- Shingle Roof
- Composition Roof
- Vinyl Siding
Interior Spaces
- 2,646 Sq Ft Home
- 2-Story Property
- Cathedral Ceiling
- Ceiling Fan
- Factory Built Fireplace
- Gas Fireplace
- Thermal Windows
- Palladian Windows
- Sliding Doors
- Insulated Doors
- Separate Formal Living Room
- Dining Area
- Crawl Space
- Fire and Smoke Detector
Kitchen
- Breakfast Area or Nook
- Eat-In Kitchen
- Oven
- Induction Cooktop
- Stove
- Microwave
- Dishwasher
- Kitchen Island
- Laminate Countertops
- Disposal
Flooring
- Wood
- Partially Carpeted
- Vinyl
Bedrooms and Bathrooms
- 4 Bedrooms
- En-Suite Primary Bedroom
- Walk-In Closet
- Double Vanity
- Hydromassage or Jetted Bathtub
Laundry
- Dryer
- Washer
Outdoor Features
- Deck
- Rear Porch
Schools
- Swift Creek Elementary And Middle School
- Clover Hill High School
Utilities
- Zoned Heating and Cooling
- Heat Pump System
- Water Heater
Listing and Financial Details
- Tax Lot 13
- Assessor Parcel Number 731-68-48-67-100-000
Community Details
Overview
- Old Hundred Mill Subdivision
Amenities
- Common Area
Recreation
- Community Playground
Map
Home Values in the Area
Average Home Value in this Area
Tax History
| Year | Tax Paid | Tax Assessment Tax Assessment Total Assessment is a certain percentage of the fair market value that is determined by local assessors to be the total taxable value of land and additions on the property. | Land | Improvement |
|---|---|---|---|---|
| 2025 | $4,291 | $479,300 | $80,000 | $399,300 |
| 2024 | $4,291 | $473,200 | $80,000 | $393,200 |
| 2023 | $3,740 | $411,000 | $74,000 | $337,000 |
| 2022 | $3,516 | $382,200 | $72,000 | $310,200 |
| 2021 | $3,147 | $324,300 | $70,000 | $254,300 |
| 2020 | $3,037 | $319,700 | $70,000 | $249,700 |
| 2019 | $3,018 | $317,700 | $68,000 | $249,700 |
| 2018 | $2,858 | $300,800 | $66,000 | $234,800 |
| 2017 | $2,807 | $292,400 | $66,000 | $226,400 |
| 2016 | $2,633 | $274,300 | $66,000 | $208,300 |
| 2015 | $2,623 | $270,600 | $66,000 | $204,600 |
| 2014 | $2,550 | $263,000 | $66,000 | $197,000 |
Property History
| Date | Event | Price | List to Sale | Price per Sq Ft |
|---|---|---|---|---|
| 11/21/2025 11/21/25 | Pending | -- | -- | -- |
| 11/06/2025 11/06/25 | Price Changed | $489,900 | -2.0% | $185 / Sq Ft |
| 10/03/2025 10/03/25 | Price Changed | $499,900 | -2.0% | $189 / Sq Ft |
| 10/02/2025 10/02/25 | For Sale | $510,000 | -- | $193 / Sq Ft |
Purchase History
| Date | Type | Sale Price | Title Company |
|---|---|---|---|
| Gift Deed | -- | None Listed On Document | |
| Gift Deed | -- | None Listed On Document | |
| Interfamily Deed Transfer | -- | None Available | |
| Deed | $240,610 | -- |
Mortgage History
| Date | Status | Loan Amount | Loan Type |
|---|---|---|---|
| Previous Owner | $192,488 | New Conventional |
Source: Central Virginia Regional MLS
MLS Number: 2527080
APN: 731-68-48-67-100-000
- 12548 Petrel Crossing
- 12706 Forest Mill Dr
- 3601 Quail Meadows Place
- 3401 Quail Hill Dr
- 13700 Quail Meadows Ln
- 3807 Waterwheel Dr
- 4018 Timber Ridge Rd
- 3301 Old Hundred Rd S
- 3207 Quail Hill Dr
- 3208 Quail Hill Dr
- 3114 Fox Chase Dr
- 12812 Hull Street Rd
- 4200 Northwich Rd
- 4013 McTyres Cove Rd
- 3006 Three Bridges Rd
- 2800 Fox Chase Ln
- 13712 Woodbridge Crossing Way
- 4717 Cloverleigh Dr
- Clarendon Plan at Cloverleigh Towns
- 4829 Cloverleigh Dr
