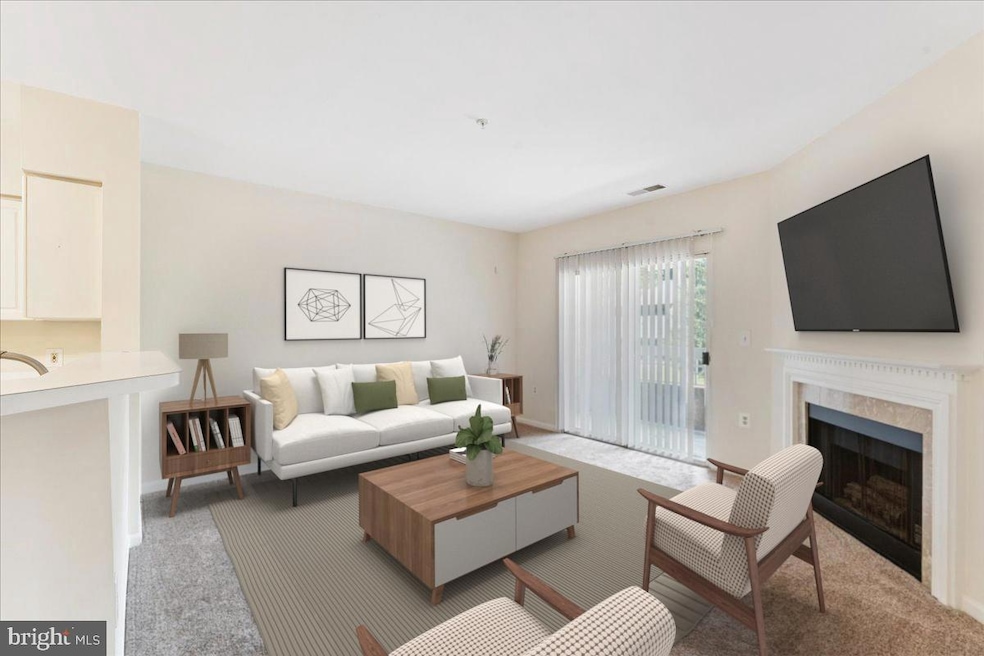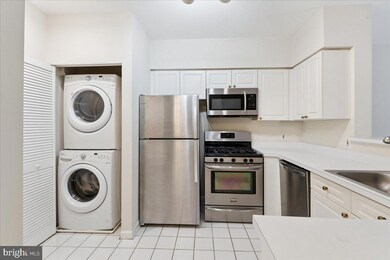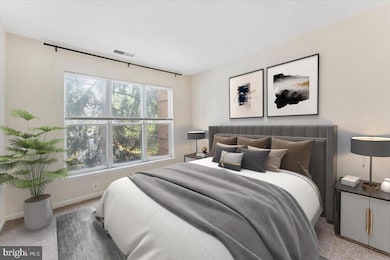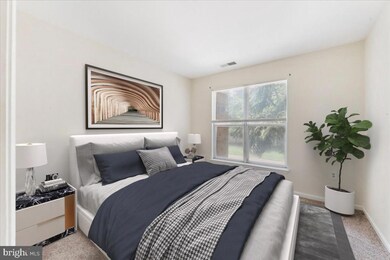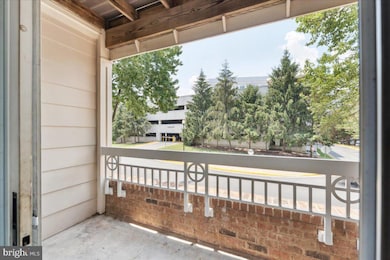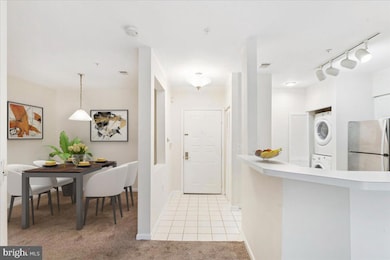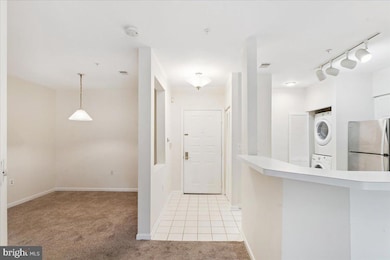12919 Alton Square Unit 116 Herndon, VA 20170
Estimated payment $2,437/month
Highlights
- Clubhouse
- Jogging Path
- 1 Car Direct Access Garage
- Community Pool
- Stainless Steel Appliances
- 1 Assigned Subterranean Space
About This Home
Walk to Metro, shops, and restaurants! This unit is located on the first floor but features a balcony off the ground - not a walkout. This garage condo features two bedrooms, one full bathroom with a tub/shower combination, and 960 square feet of living space. The kitchen features newer stainless steel appliances, including a refrigerator, gas stove, dishwasher, washer, and gas dryer. In addition, a spacious living room with a slider to access the balcony, a separate dining room, two large bedrooms, and one full bath. This unit has an assigned garage space, #52, easily accessible from the unit. The Worldgate community features a meeting space, clubhouse, fitness center, pool, and ample visitor spaces in the back of the community. Located in the highly sought-after Fairfax County Public School System, this home is zoned for Coates Elementary, Herndon Middle School, and Herndon High School. A quick 4-minute drive to Metro or a 22-minute walk! Also, enjoy all of the downtown Herndon festivities with a 6-minute drive to Aslin Beer Company, Jimmy's Old Town Tavern, the Farmers Market, and the W&OD trail—a 5-minute drive to the Toll Road and easy access to shopping, groceries, restaurants, and more—features: New water heater installed in 2024.
Listing Agent
(202) 409-7513 leanne@leanneandco.com Samson Properties License #0225090008 Listed on: 06/26/2025

Property Details
Home Type
- Condominium
Est. Annual Taxes
- $4,331
Year Built
- Built in 1993
Lot Details
- Property is in good condition
HOA Fees
- $497 Monthly HOA Fees
Parking
- 1 Assigned Subterranean Space
- Assigned parking located at #52
Home Design
- Entry on the 1st floor
- Aluminum Siding
Interior Spaces
- 960 Sq Ft Home
- Property has 1 Level
- Gas Fireplace
- Stacked Washer and Dryer
Kitchen
- Gas Oven or Range
- Stove
- Built-In Microwave
- Dishwasher
- Stainless Steel Appliances
- Disposal
Bedrooms and Bathrooms
- 2 Main Level Bedrooms
- 1 Full Bathroom
Accessible Home Design
- Accessible Elevator Installed
- No Interior Steps
Schools
- Lutie Lewis Coates Elementary School
- Herndon Middle School
- Herndon High School
Utilities
- Central Heating
- Heat Pump System
- Electric Water Heater
Listing and Financial Details
- Assessor Parcel Number 0164 14020116
Community Details
Overview
- Association fees include common area maintenance, exterior building maintenance, water, trash, sewer, pool(s), management, insurance
- Low-Rise Condominium
- Worldgate Condo
- Worldgate Condo Community
- Worldgate Condo Subdivision
- Property Manager
Amenities
- Common Area
- Clubhouse
Recreation
- Community Pool
- Jogging Path
Pet Policy
- Pets Allowed
- Pet Size Limit
Map
Home Values in the Area
Average Home Value in this Area
Tax History
| Year | Tax Paid | Tax Assessment Tax Assessment Total Assessment is a certain percentage of the fair market value that is determined by local assessors to be the total taxable value of land and additions on the property. | Land | Improvement |
|---|---|---|---|---|
| 2025 | $4,027 | $303,740 | $61,000 | $242,740 |
| 2024 | $4,027 | $283,870 | $57,000 | $226,870 |
| 2023 | $3,754 | $270,350 | $54,000 | $216,350 |
| 2022 | $3,592 | $255,050 | $51,000 | $204,050 |
| 2021 | $2,721 | $231,860 | $46,000 | $185,860 |
| 2020 | $2,639 | $222,940 | $45,000 | $177,940 |
| 2019 | $2,525 | $213,340 | $42,000 | $171,340 |
| 2018 | $2,434 | $211,640 | $42,000 | $169,640 |
| 2017 | $2,363 | $203,500 | $41,000 | $162,500 |
| 2016 | $2,460 | $212,310 | $42,000 | $170,310 |
| 2015 | $2,369 | $212,310 | $42,000 | $170,310 |
| 2014 | $2,364 | $212,310 | $42,000 | $170,310 |
Property History
| Date | Event | Price | Change | Sq Ft Price |
|---|---|---|---|---|
| 08/21/2025 08/21/25 | Price Changed | $299,000 | -3.5% | $311 / Sq Ft |
| 07/16/2025 07/16/25 | Price Changed | $310,000 | -2.8% | $323 / Sq Ft |
| 06/26/2025 06/26/25 | For Sale | $319,000 | -- | $332 / Sq Ft |
Purchase History
| Date | Type | Sale Price | Title Company |
|---|---|---|---|
| Deed | $116,000 | -- |
Mortgage History
| Date | Status | Loan Amount | Loan Type |
|---|---|---|---|
| Closed | $92,800 | No Value Available |
Source: Bright MLS
MLS Number: VAFX2252476
APN: 0164-14020116
- 2204 Westcourt Ln Unit 318
- 2204 Westcourt Ln Unit 109
- 2204 Westcourt Ln Unit 116
- 2204 Westcourt Ln Unit 201
- 12919 Alton Square Unit 215
- 12919 Alton Square Unit 117
- 12913 Alton Square Unit 217
- 2111 Highcourt Ln Unit 302
- 2109 Highcourt Ln Unit 203
- 12915 Alton Square Unit 117
- 12915 Alton Square Unit 307
- 12901 Alton Square Unit 102
- 312 Holly Ct
- 12880 Mosaic Park Way Unit 1-X
- 2254 Woodland Gap Terrace
- 12850 Mosaic Way Unit 2U
- 12865 Mosaic Park Way Unit 3Y
- 413 Maple Ct
- 12958 Centre Park Cir Unit 219
- 12953 Centre Park Cir Unit 222
- 12919 Alton Square Unit 420
- 12919 Alton Square Unit 209
- 2204 Westcourt Ln Unit 303
- 2204 Westcourt Ln Unit 218
- 12915 Alton Square Unit 106
- 12913 Alton Square Unit 214
- 12913 Alton Square Unit 310
- 13000 Wilkes Way
- 12875 Mosaic Park Way Unit 4-C
- 12850 Mosaic Way Unit 2U
- 12865 Mosaic Park Way Unit 3C
- 13032 Hattontown Square
- 2249 Woodland Grove Place
- 2300-2310 Woodland Crossing Dr
- 55 Silverway Dr Unit 48
- 12945 Centre Park Cir Unit 310
- 652 Stuart Ct Unit 1
- 12937 Centre Park Cir Unit 408
- 12925 Centre Park Cir
- 12925 Centre Park Cir Unit 103
