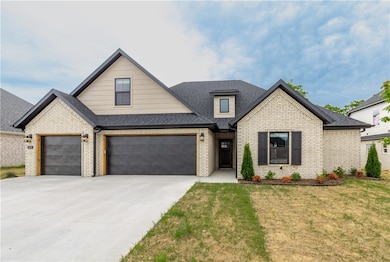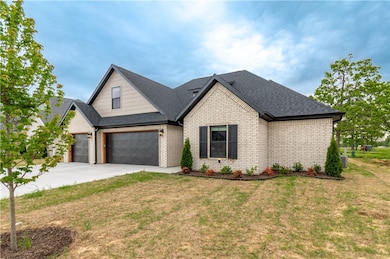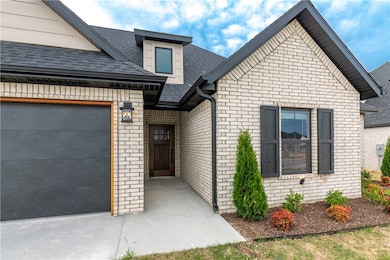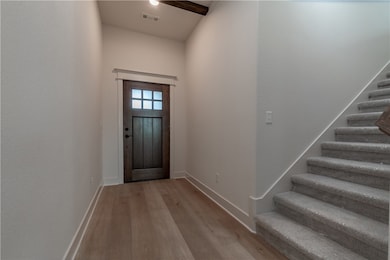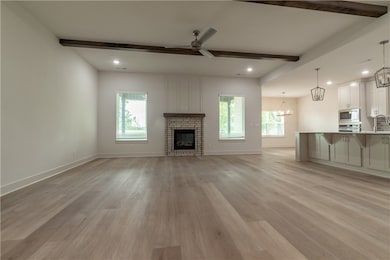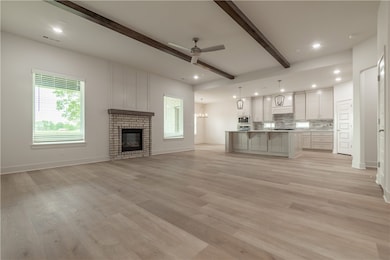1292 Carrara St Springdale, AR 72762
Estimated payment $2,878/month
Highlights
- New Construction
- Outdoor Pool
- Attic
- Hellstern Middle School Rated A
- Traditional Architecture
- Bonus Room
About This Home
Beautiful new 4 bedroom, 3 bath, 3 car garage home in the South Pointe Subdivision. 2536 sf including large upstairs bonus room and 4th bedroom with bathroom and closet. Open split floor plan great for entertaining with a spacious covered back porch. Large master closet that connects to laundry room, corner pantry, wired for security, fence, gutters and blinds included. Located in the Har-Ber High School district with easy access to I-49. 15 minute drive to Tyson World Headquarters. Get an additional up to $3000 if you use preferred lender.
Listing Agent
Lindsey & Associates Inc Brokerage Email: bmcdonald@lindsey.com License #SA00056052 Listed on: 04/08/2025

Home Details
Home Type
- Single Family
Est. Annual Taxes
- $266
Year Built
- Built in 2025 | New Construction
Lot Details
- 9,583 Sq Ft Lot
- Back Yard Fenced
- Landscaped
- Cleared Lot
HOA Fees
- $25 Monthly HOA Fees
Home Design
- Traditional Architecture
- Brick Exterior Construction
- Slab Foundation
- Shingle Roof
- Architectural Shingle Roof
Interior Spaces
- 2,536 Sq Ft Home
- 2-Story Property
- Ceiling Fan
- Gas Log Fireplace
- Double Pane Windows
- Vinyl Clad Windows
- Blinds
- Living Room with Fireplace
- Bonus Room
- Storage
- Washer and Dryer Hookup
- Attic
Kitchen
- Eat-In Kitchen
- Electric Oven
- Gas Cooktop
- Microwave
- Dishwasher
- Granite Countertops
- Disposal
Flooring
- Carpet
- Laminate
- Tile
Bedrooms and Bathrooms
- 4 Bedrooms
- Split Bedroom Floorplan
- Walk-In Closet
- 3 Full Bathrooms
Home Security
- Home Security System
- Fire and Smoke Detector
Parking
- 3 Car Attached Garage
- Garage Door Opener
- Driveway
Outdoor Features
- Outdoor Pool
- Covered Patio or Porch
Location
- City Lot
Utilities
- Central Air
- Heating System Uses Gas
- Gas Water Heater
Listing and Financial Details
- Home warranty included in the sale of the property
- Tax Lot 230
Community Details
Overview
- Association fees include maintenance structure
- South Pointe Sub Ph 4 & 5 Subdivision
Recreation
- Community Pool
Map
Home Values in the Area
Average Home Value in this Area
Tax History
| Year | Tax Paid | Tax Assessment Tax Assessment Total Assessment is a certain percentage of the fair market value that is determined by local assessors to be the total taxable value of land and additions on the property. | Land | Improvement |
|---|---|---|---|---|
| 2025 | $789 | $16,000 | $16,000 | $0 |
| 2024 | $266 | $8,000 | $8,000 | $0 |
| 2023 | $404 | $8,000 | $8,000 | $0 |
| 2022 | $227 | $4,500 | $4,500 | $0 |
Property History
| Date | Event | Price | List to Sale | Price per Sq Ft |
|---|---|---|---|---|
| 10/10/2025 10/10/25 | Pending | -- | -- | -- |
| 04/08/2025 04/08/25 | For Sale | $545,239 | -- | $215 / Sq Ft |
Source: Northwest Arkansas Board of REALTORS®
MLS Number: 1304094
APN: 830-39853-000
- 1309 Carrara St
- 1276 Carrara St
- 825 Bellagiola Ave
- 841 Bellagiola Ave
- 1218 Camerino St
- 879 Budrio Ave
- 1017 Giulia Ave
- 603 Woodplains Ave
- 1011 Fair Oaks St
- 1122 Giulia Ave
- 956 Maple View St
- 1133 Ruscello Ave
- 901 Sugar Pine St
- 861 Lambrusco Blvd
- 873 Lambrusco Blvd
- 813 Amarone Rd
- 816 Haley St
- 814 Amarone Rd
- 815 Haley St
- 814 Barolo St
Ask me questions while you tour the home.

