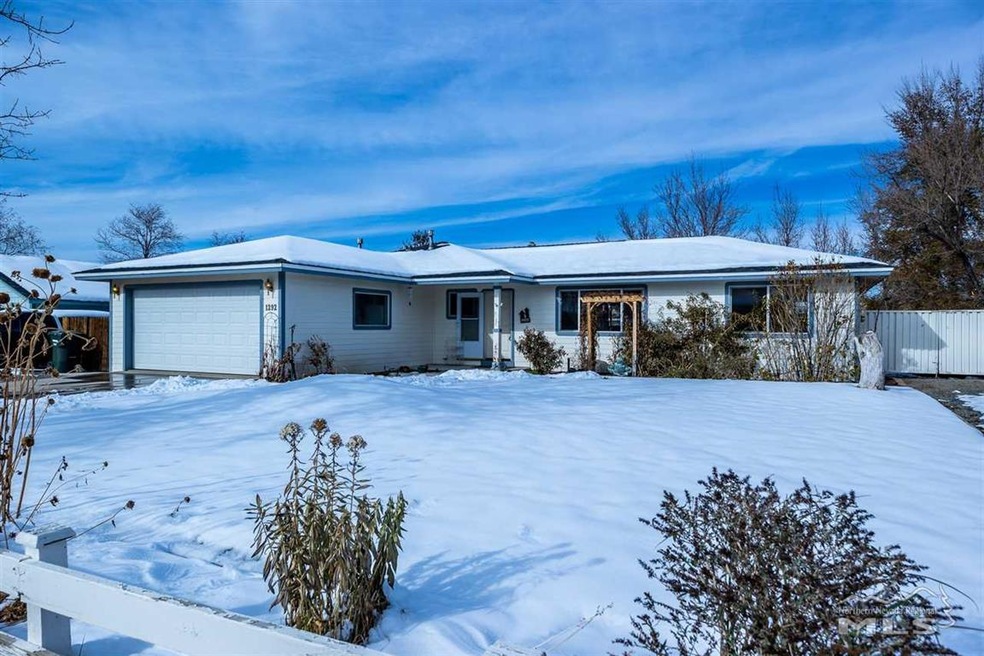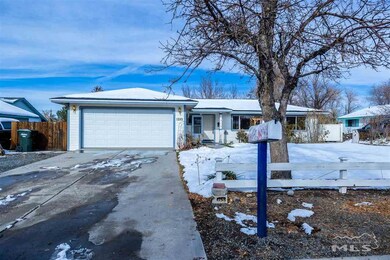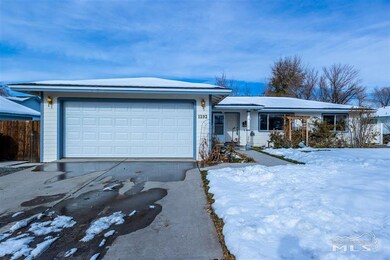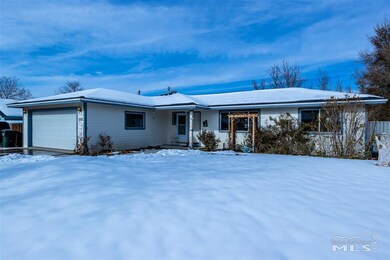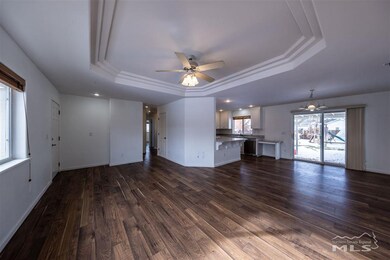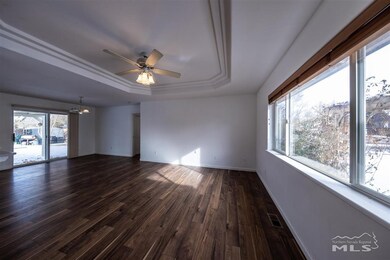
1292 Franklin Ln Gardnerville, NV 89460
Highlights
- RV Access or Parking
- High Ceiling
- 2 Car Attached Garage
- View of Trees or Woods
- No HOA
- Double Pane Windows
About This Home
As of December 2020This lovely home has so much to offer. Located on a 1/3 of an acre that is fully landscaped with gorgeous flowers, bushes, and even fruit trees. The full sprinkler system makes it effortless to maintain the front and back yards, so you can just enjoy. As you enter the home you will love the open layout and brand new vinyl plank flooring through out. Fresh interior paint, including kitchen cabinets with updated hardware, really brightens up the space. A brand new garage door and RV parking add great value., The functional kitchen has a gas range, dishwasher and pantry. The sliding glass door off the dining area leads you to a nice covered patio where you can soak in your own private oasis. The main bedroom has it's own bathroom with double sinks and is conveniently located on the opposite side of the house from the other 4 bedrooms. The large laundry room has a utility sink and a lot of cabinets for storage. A large chicken/duck coup with running water can remain with the property. The chickens lay eggs in the spring and summer. Please don't miss the virtual tour, hint, press play.
Last Agent to Sell the Property
RE/MAX Realty Today License #0177235 Listed on: 11/12/2020

Home Details
Home Type
- Single Family
Est. Annual Taxes
- $1,940
Year Built
- Built in 1998
Lot Details
- 0.3 Acre Lot
- Back Yard Fenced
- Landscaped
- Level Lot
- Front and Back Yard Sprinklers
Parking
- 2 Car Attached Garage
- Garage Door Opener
- RV Access or Parking
Property Views
- Woods
- Mountain
Home Design
- Pillar, Post or Pier Foundation
- Pitched Roof
- Shingle Roof
- Composition Roof
- Wood Siding
- Stick Built Home
Interior Spaces
- 1,716 Sq Ft Home
- 1-Story Property
- High Ceiling
- Ceiling Fan
- Double Pane Windows
- Vinyl Clad Windows
- Blinds
- Combination Kitchen and Dining Room
- Crawl Space
- Fire and Smoke Detector
Kitchen
- Built-In Oven
- Gas Oven
- Gas Cooktop
- Dishwasher
- Disposal
Flooring
- Tile
- Vinyl
Bedrooms and Bathrooms
- 5 Bedrooms
- 2 Full Bathrooms
- Dual Sinks
- Primary Bathroom includes a Walk-In Shower
Laundry
- Laundry Room
- Dryer
- Washer
- Sink Near Laundry
- Laundry Cabinets
- Shelves in Laundry Area
Outdoor Features
- Patio
- Storage Shed
Schools
- Meneley Elementary School
- Pau-Wa-Lu Middle School
- Douglas High School
Utilities
- Forced Air Heating System
- Heating System Uses Natural Gas
- Gas Water Heater
Community Details
- No Home Owners Association
Listing and Financial Details
- Home warranty included in the sale of the property
- Assessor Parcel Number 122016210035
Ownership History
Purchase Details
Purchase Details
Home Financials for this Owner
Home Financials are based on the most recent Mortgage that was taken out on this home.Purchase Details
Purchase Details
Home Financials for this Owner
Home Financials are based on the most recent Mortgage that was taken out on this home.Purchase Details
Home Financials for this Owner
Home Financials are based on the most recent Mortgage that was taken out on this home.Purchase Details
Home Financials for this Owner
Home Financials are based on the most recent Mortgage that was taken out on this home.Purchase Details
Purchase Details
Home Financials for this Owner
Home Financials are based on the most recent Mortgage that was taken out on this home.Similar Homes in Gardnerville, NV
Home Values in the Area
Average Home Value in this Area
Purchase History
| Date | Type | Sale Price | Title Company |
|---|---|---|---|
| Quit Claim Deed | -- | Millward Law Ltd | |
| Deed | -- | -- | |
| Bargain Sale Deed | $430,000 | Etrco | |
| Bargain Sale Deed | $390,000 | North American Title Nv Reno | |
| Bargain Sale Deed | $220,000 | Western Title Co | |
| Bargain Sale Deed | $165,000 | Premium Title Agency Inc | |
| Trustee Deed | $247,000 | Lsi Title Agency Inc | |
| Interfamily Deed Transfer | -- | Western Title Company Inc |
Mortgage History
| Date | Status | Loan Amount | Loan Type |
|---|---|---|---|
| Previous Owner | $216,015 | FHA | |
| Previous Owner | $350,000 | New Conventional | |
| Previous Owner | $209,100 | VA |
Property History
| Date | Event | Price | Change | Sq Ft Price |
|---|---|---|---|---|
| 12/28/2020 12/28/20 | Sold | $430,000 | -2.1% | $251 / Sq Ft |
| 12/01/2020 12/01/20 | Pending | -- | -- | -- |
| 11/24/2020 11/24/20 | Price Changed | $439,000 | -2.4% | $256 / Sq Ft |
| 11/12/2020 11/12/20 | For Sale | $450,000 | +15.4% | $262 / Sq Ft |
| 02/10/2020 02/10/20 | Sold | $390,000 | 0.0% | $227 / Sq Ft |
| 12/28/2019 12/28/19 | Pending | -- | -- | -- |
| 12/09/2019 12/09/19 | For Sale | $390,000 | +77.3% | $227 / Sq Ft |
| 11/24/2014 11/24/14 | Sold | $220,000 | -4.3% | $128 / Sq Ft |
| 10/30/2014 10/30/14 | Pending | -- | -- | -- |
| 09/02/2014 09/02/14 | For Sale | $229,900 | +33.1% | $134 / Sq Ft |
| 07/30/2014 07/30/14 | Sold | $172,724 | +1.6% | $101 / Sq Ft |
| 07/03/2014 07/03/14 | Pending | -- | -- | -- |
| 06/18/2014 06/18/14 | For Sale | $170,000 | -- | $99 / Sq Ft |
Tax History Compared to Growth
Tax History
| Year | Tax Paid | Tax Assessment Tax Assessment Total Assessment is a certain percentage of the fair market value that is determined by local assessors to be the total taxable value of land and additions on the property. | Land | Improvement |
|---|---|---|---|---|
| 2025 | $2,183 | $89,470 | $31,500 | $57,970 |
| 2024 | $2,120 | $90,049 | $31,500 | $58,549 |
| 2023 | $2,120 | $86,818 | $31,500 | $55,318 |
| 2022 | $2,058 | $78,142 | $26,950 | $51,192 |
| 2021 | $1,998 | $73,279 | $24,500 | $48,779 |
| 2020 | $1,940 | $72,721 | $24,500 | $48,221 |
| 2019 | $1,883 | $68,510 | $21,000 | $47,510 |
| 2018 | $1,797 | $63,384 | $17,500 | $45,884 |
| 2017 | $1,725 | $63,946 | $17,500 | $46,446 |
| 2016 | $1,681 | $60,639 | $14,000 | $46,639 |
| 2015 | $1,678 | $60,639 | $14,000 | $46,639 |
| 2014 | $1,626 | $58,017 | $14,000 | $44,017 |
Agents Affiliated with this Home
-
Kadi Alfeld

Seller's Agent in 2020
Kadi Alfeld
RE/MAX
(530) 721-7726
2 in this area
51 Total Sales
-
Brandon Goles

Seller's Agent in 2020
Brandon Goles
RE/MAX
(775) 432-0676
169 Total Sales
-
Chris Sieben

Buyer's Agent in 2020
Chris Sieben
RE/MAX
(775) 450-5607
9 in this area
118 Total Sales
-
S
Seller's Agent in 2014
Scott Rotheiser
REALHome Services and Solution
-
Steve O'Brien

Seller's Agent in 2014
Steve O'Brien
RE/MAX
(775) 233-4403
433 Total Sales
-
Tom O'Brien
T
Buyer's Agent in 2014
Tom O'Brien
Keller Williams Group One Inc.
(760) 677-5232
3 Total Sales
Map
Source: Northern Nevada Regional MLS
MLS Number: 200015709
APN: 1220-16-210-035
- 1312 Jobs Peak Dr
- 1296 Woodside Dr
- 1332 Topaz Ln
- 1265 Woodside Dr
- 1277 Redwood Cir Unit 3
- 950 Morningstar Ct
- 971 Fieldgate Way
- 1208 Pleasantview Dr
- 1023 Sun Crest Ct
- 911 Holstein Ct
- Residence 7 Plan at Dressler Crossing
- Residence 6 Plan at Dressler Crossing
- Residence 5 Plan at Dressler Crossing
- Residence 4 Plan at Dressler Crossing
- Residence 3 Plan at Dressler Crossing
- Residence 1 Plan at Dressler Crossing
- 692 Sage Grouse Loop
- 620 Sage Grouse Loop
- 1313 Cedar Creek Cir
- 626 Sage Grouse Loop Unit 14
