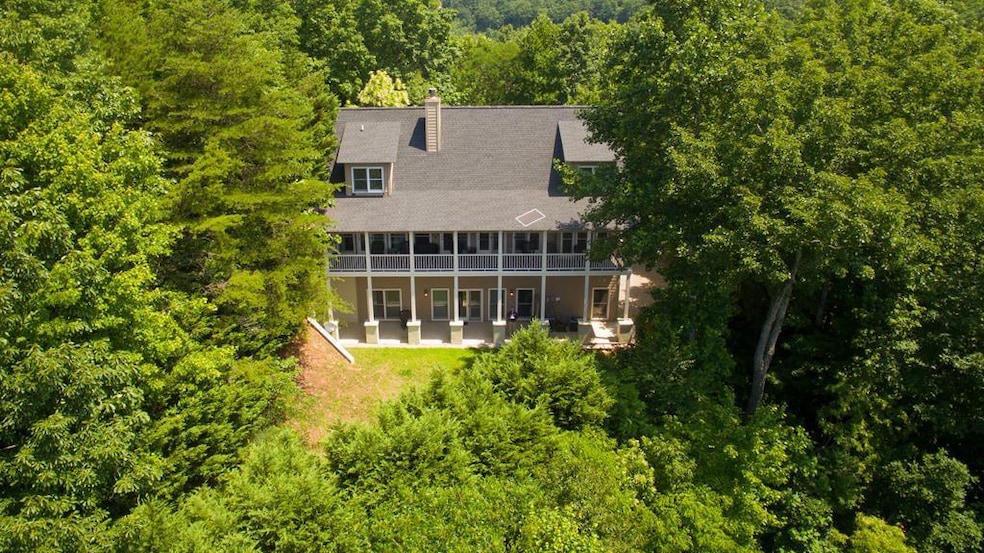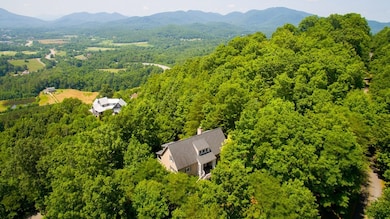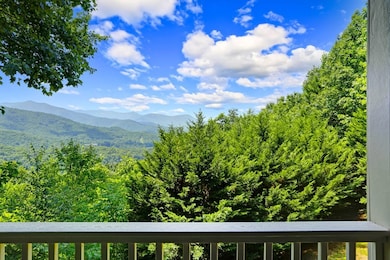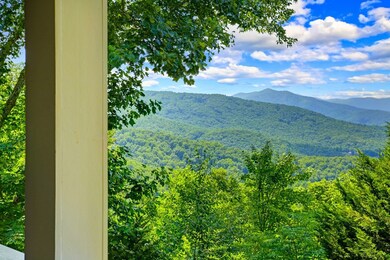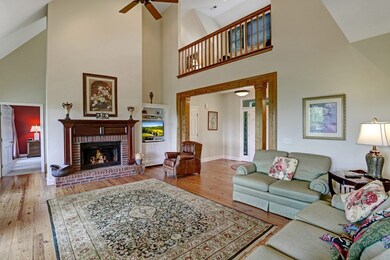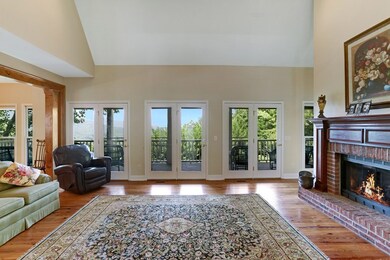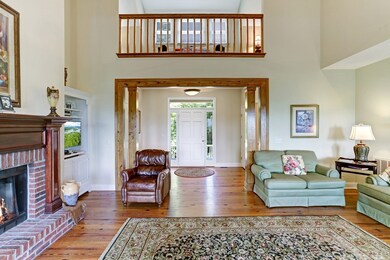1292 Harris Ridge Rd Young Harris, GA 30582
Estimated payment $3,438/month
Highlights
- Mountain View
- Cathedral Ceiling
- Fireplace
- Towns County Middle School Rated A-
- Wood Flooring
- 2 Car Attached Garage
About This Home
Experience serene living with panoramic mountain and golf course views from this exquisite ridge-top home, nestled in the esteemed Chatuge Heights. This quality built home offers an impressive array of features, including four spacious bedrooms and three and a half elegant bathrooms. The great room enchants with its cathedral ceiling, wide plank pine wood floors, and a striking brick gas-burning fireplace. Custom-built bookshelves and an entertainment center add a touch of sophistication. The large, modern kitchen boasts stainless steel appliances and an expansive pantry, making it a chef's delight. The adjoining dining area offers a seamless flow for entertaining. Step onto the generous back deck and revel in the breathtaking mountain and golf course vistas. Convenience meets luxury with the master suite located on the main level, featuring a luxurious bathroom with a jetted tub and walk-in shower. The upper level houses two additional large bedrooms, a full bathroom, and an open loft area. The fully finished basement provides an additional bedroom suite, complete with a living room, offering versatility and ample storage space. A two-car garage completes this exceptional home. Located mere minutes from the exquisite dining, golfing, and spa facilities at the renowned Brasstown Valley Resort, this property exemplifies a perfect blend of tranquility and convenient luxury living.
Listing Agent
Century 21 Black Bear Realty Brokerage Phone: 7068968633 License #228829 Listed on: 02/27/2025

Home Details
Home Type
- Single Family
Est. Annual Taxes
- $1,639
Year Built
- Built in 1999
Lot Details
- 1.27 Acre Lot
- Property is in excellent condition
- Zoning described as Deed Restricted
Parking
- 2 Car Attached Garage
Home Design
- Permanent Foundation
- Frame Construction
- Wood Siding
Interior Spaces
- 2-Story Property
- Cathedral Ceiling
- Fireplace
- Mountain Views
- Finished Basement
- Basement Fills Entire Space Under The House
Kitchen
- Range
- Microwave
- Dishwasher
- Disposal
Flooring
- Wood
- Carpet
- Tile
Bedrooms and Bathrooms
- 4 Bedrooms
Utilities
- Central Heating and Cooling System
- Heat Pump System
- Electric Water Heater
- Septic Tank
Community Details
- Chatuge Heights Phase Ii Subdivision
Listing and Financial Details
- Tax Lot 13
- Assessor Parcel Number 0013B
Map
Home Values in the Area
Average Home Value in this Area
Tax History
| Year | Tax Paid | Tax Assessment Tax Assessment Total Assessment is a certain percentage of the fair market value that is determined by local assessors to be the total taxable value of land and additions on the property. | Land | Improvement |
|---|---|---|---|---|
| 2024 | $1,917 | $178,494 | $20,000 | $158,494 |
| 2023 | $1,789 | $152,630 | $20,000 | $132,630 |
| 2022 | $1,687 | $143,977 | $20,000 | $123,977 |
| 2021 | $1,179 | $97,795 | $18,000 | $79,795 |
| 2020 | $1,148 | $89,557 | $18,000 | $71,557 |
| 2019 | $1,131 | $86,846 | $18,000 | $68,846 |
| 2018 | $1,153 | $86,325 | $18,000 | $68,325 |
| 2017 | $1,109 | $80,154 | $18,000 | $62,154 |
| 2016 | $1,109 | $80,154 | $18,000 | $62,154 |
| 2015 | $1,123 | $80,154 | $18,000 | $62,154 |
| 2014 | -- | $80,154 | $18,000 | $62,154 |
| 2013 | -- | $80,154 | $18,000 | $62,154 |
Property History
| Date | Event | Price | List to Sale | Price per Sq Ft |
|---|---|---|---|---|
| 02/27/2025 02/27/25 | For Sale | $625,000 | -- | -- |
Purchase History
| Date | Type | Sale Price | Title Company |
|---|---|---|---|
| Deed | $382,500 | -- | |
| Interfamily Deed Transfer | -- | -- |
Mortgage History
| Date | Status | Loan Amount | Loan Type |
|---|---|---|---|
| Closed | $220,000 | New Conventional |
Source: Mountain Lakes Board of REALTORS®
MLS Number: 152178
APN: 0013B-098A
- 57 Rocky Knob Estates
- #50 Harris Ridge Rd
- 1279 Harris Ridge Rd
- 4536 Chatuge Heights
- 1568 Harris Ridge Rd
- 1515 Millenium Dr
- 1509 Millenium Dr
- 1503 Millenium Dr
- 63 Nottaway Ct
- Lot 10 Chatuge Manor Rd
- 0 Harris Ridge Rd Unit 27 10513683
- 847 Scarlett Way
- 847 Scarlett’s Way
- 4474 Twiggs Rd
- Lot 3 Still Meadow Ct
- 000 Nottaway Rd
- LT 18 Vista Loop
- Lot 18 Vista Loop
- 980 Mining Gap Trail
- 2209 Bellview Ln
- 1130 Frog Pond Rd
- 1782-1191 191 Dr
- 1951 Island View Dr
- 2482 Old Highway 64 W
- 23 Monarch Ln
- 778 N Main St
- 1056 Sky Hawk Mountain Rd
- 332 Miller Rd
- 155 April Ln
- 911 Summit Way
- 165 Sager Ln
- 70 Town Creek View
- 4050 Henson Rd Unit ID1302844P
- 69 Plantation S
- 451 Cobb Mountain Rd
- 121 Redbird Dr
- 3739 Pat Colwell Rd
- 242 Wade Decker Rd
- 959 Pleasant Valley Rd
