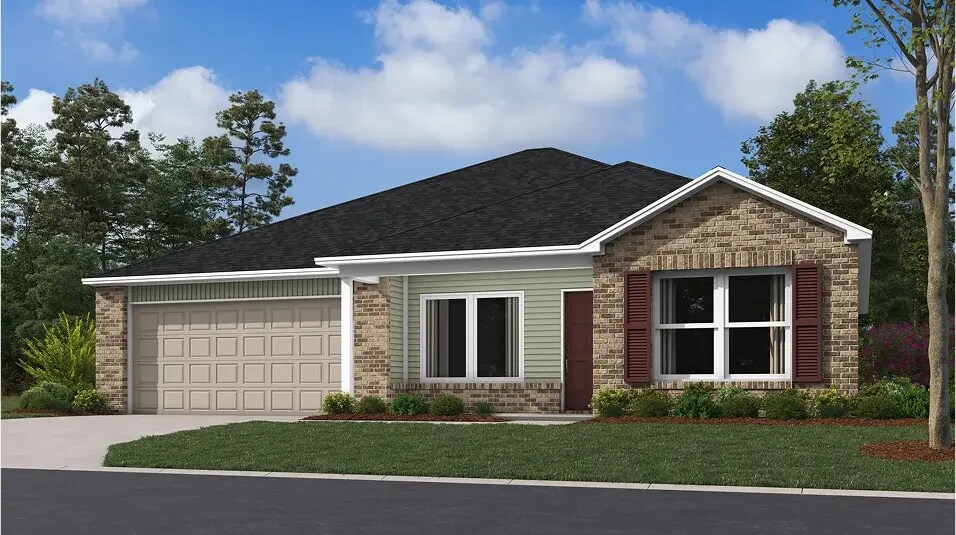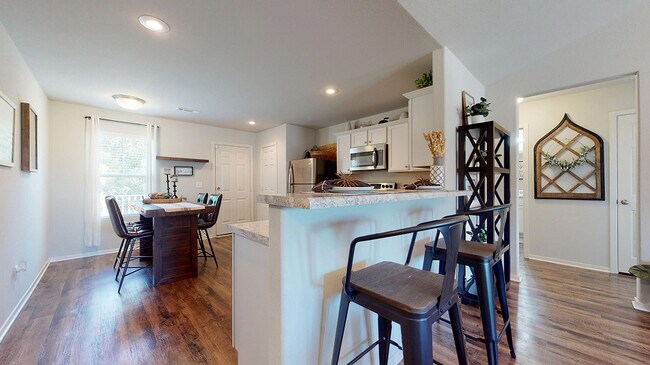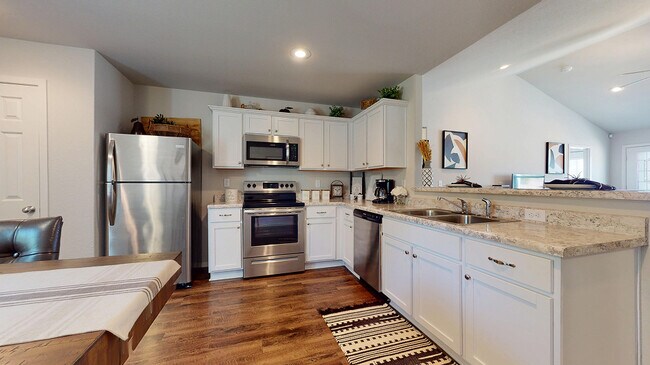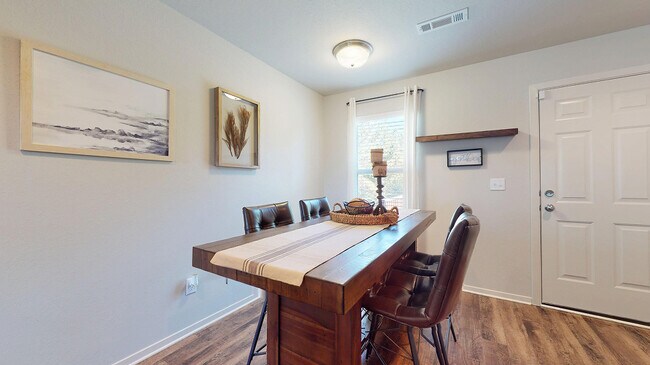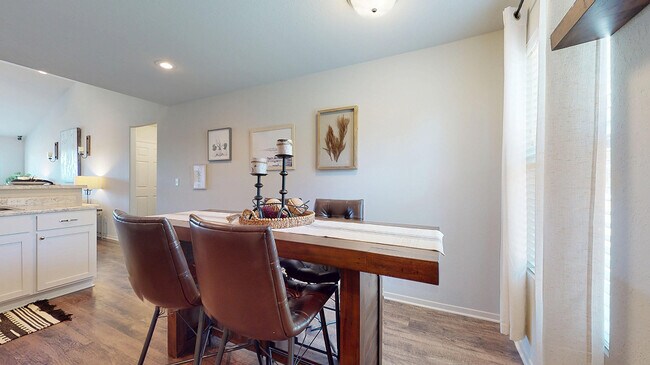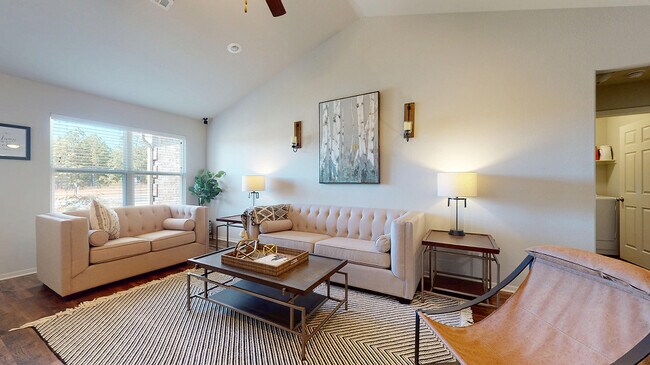Verified badge confirms data from builder
1292 Maple St Haskell, AR 72015
South Haven Estates
RC Carnegie II Plan
Estimated payment $1,234/month
Total Views
35
4
Beds
2
Baths
1,470
Sq Ft
$135
Price per Sq Ft
Highlights
- New Construction
- No HOA
- 1-Story Property
- Benton Middle School Rated A-
- Dining Room
About This Home
This new single-story home is ready for modern lifestyles. An open-concept floorplan shared between the kitchen and living room encourages simple everyday transitions and multitasking. Three secondary bedrooms are tucked away to the side of the home, opposite from the luxurious owner’s suite with a full bathroom and walk-in closet.
Home Details
Home Type
- Single Family
Parking
- 2 Car Garage
Taxes
- Special Tax
- 1.01% Estimated Total Tax Rate
Home Design
- New Construction
Interior Spaces
- 1-Story Property
- Dining Room
Bedrooms and Bathrooms
- 4 Bedrooms
- 2 Full Bathrooms
Community Details
- No Home Owners Association
Matterport 3D Tour
Map
About the Builder
Since 1954, Lennar has built over one million new homes for families across America. They build in some of the nation’s most popular cities, and their communities cater to all lifestyles and family dynamics, whether you are a first-time or move-up buyer, multigenerational family, or Active Adult.
Nearby Homes
- Lot 2 Woodland
- 121 S 1st St Unit A
- 6 Acres S Beggs and I-30 Service Rd
- Lot 10 Dale Road Acres
- Lot 8 Dale Road Acres
- Lot 9 Dale Road Acres
- 000 Neeley St
- 1423 Cedar
- 1416 Cedar
- Tract D 1-2 Morning Star Cir
- Tract C 1-2 Morning Star Cir
- Tract B 1-2 Morning Star Cir
- Tract A 1-2 Morning Star Cir
- 00 S Neeley St
- Lot 116 Volcanic Dr
- Lot 117 Volcanic Dr
- 513 Algood St
- 2215 Neeley
- 20 acre River Rd
- 000 Hwy 35 Tract B

