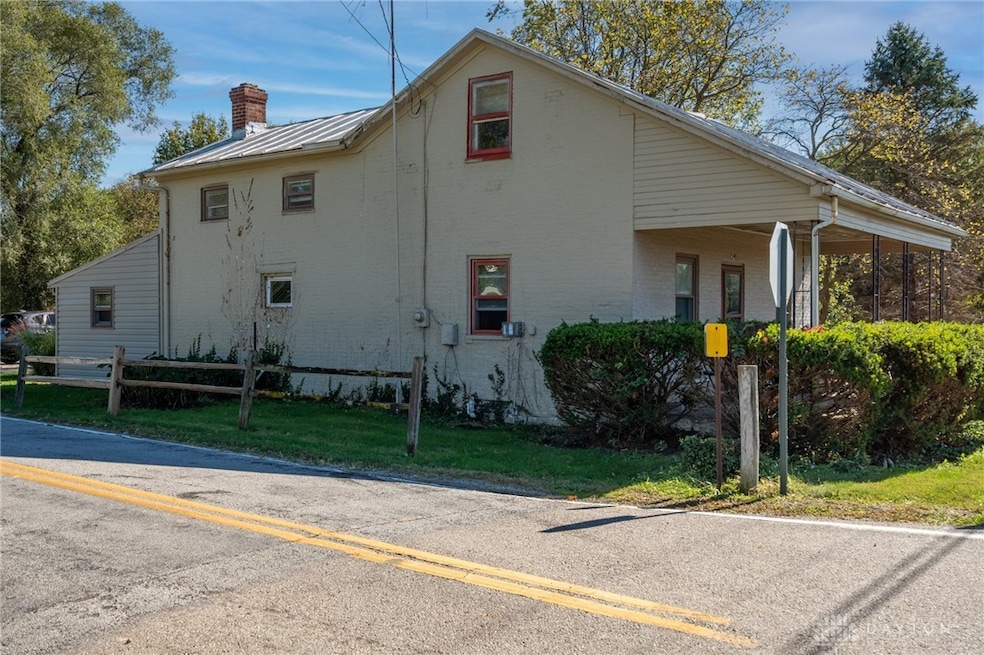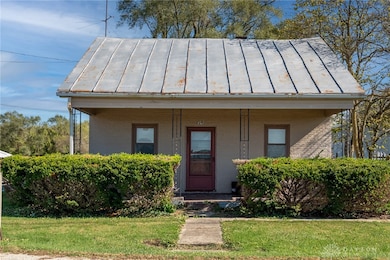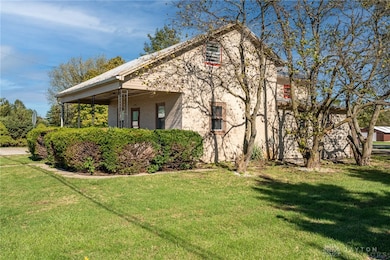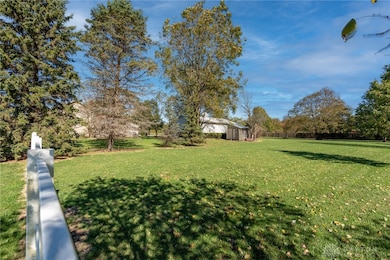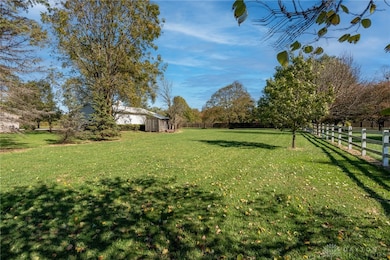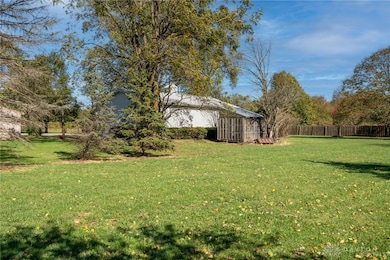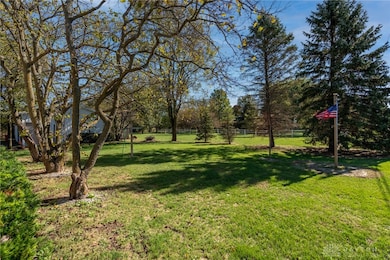1292 Medway New Carlisle Rd Medway, OH 45341
Estimated payment $908/month
Highlights
- Hot Property
- 0.91 Acre Lot
- 4 Car Detached Garage
- Barn
- No HOA
- Porch
About This Home
Almost an Acre, country living but conveniently located! Storage galore in the detached pole barn, perfect for projects or for your small business. Enjoy beautiful sunsets from the western-facing front porch and rain hitting the metal roof. Large open kitchen, first floor bedroom would make a great office. PRICED RIGHT and ready for your personal touches! Large .91 acre lot is partially fenced, plenty of room for addition to the house or another barn? USDA Financing available. Property is NOT distressed or Bank-owned, seller has downsized. Property will sell at AUCTION WEDNESDAY DECEMBER 10, 2025 AT 4:00 PM. SUGGESTED OPENING BID OF ONLY $142,000.00! 5% Buyer's Premium in effect. Whole House and Termite inspections have been performed and available for review. Never been to Real Estate Auction before? Contact listing Agent/Auctioneer CAI with ALL your Auction questions! YES, you can finance- Auctions aren't just for Cash buyers! USDA OK, property is currently financed through USDA. Great location near WPAFB, all things Fairborn and Springfield and just minutes away from I-70 & I-675. Don't miss this special home on a great private lot! Note: septic pumped and inspected August 2025
Listing Agent
Irongate Inc. Brokerage Phone: (937) 426-0800 License #2007000969 Listed on: 10/21/2025

Home Details
Home Type
- Single Family
Est. Annual Taxes
- $1,921
Year Built
- 1900
Lot Details
- 0.91 Acre Lot
- Lot Dimensions are 243x169
- Partially Fenced Property
Parking
- 4 Car Detached Garage
- Parking Storage or Cabinetry
- Garage Door Opener
Home Design
- Brick Exterior Construction
Interior Spaces
- 1,396 Sq Ft Home
- 1.5-Story Property
- Ceiling Fan
- Unfinished Basement
- Partial Basement
- Fire and Smoke Detector
Kitchen
- Galley Kitchen
- Range
Bedrooms and Bathrooms
- 4 Bedrooms
- Bathroom on Main Level
- 2 Full Bathrooms
Outdoor Features
- Patio
- Shed
- Porch
Farming
- Barn
Utilities
- Window Unit Cooling System
- Heating System Uses Oil
- Private Water Source
- Electric Water Heater
- Septic Tank
- Septic System
- High Speed Internet
- Cable TV Available
Community Details
- No Home Owners Association
Listing and Financial Details
- Assessor Parcel Number 0100500020000093
Map
Home Values in the Area
Average Home Value in this Area
Tax History
| Year | Tax Paid | Tax Assessment Tax Assessment Total Assessment is a certain percentage of the fair market value that is determined by local assessors to be the total taxable value of land and additions on the property. | Land | Improvement |
|---|---|---|---|---|
| 2024 | $1,921 | $39,970 | $11,270 | $28,700 |
| 2023 | $1,921 | $39,970 | $11,270 | $28,700 |
| 2022 | $1,925 | $39,970 | $11,270 | $28,700 |
| 2021 | $1,631 | $30,970 | $8,600 | $22,370 |
| 2020 | $1,635 | $30,970 | $8,600 | $22,370 |
| 2019 | $1,681 | $30,970 | $8,600 | $22,370 |
| 2018 | $1,644 | $28,640 | $8,600 | $20,040 |
| 2017 | $1,634 | $28,641 | $8,603 | $20,038 |
| 2016 | $1,567 | $28,641 | $8,603 | $20,038 |
| 2015 | $1,506 | $26,558 | $8,603 | $17,955 |
| 2014 | $1,497 | $26,558 | $8,603 | $17,955 |
| 2013 | $1,500 | $26,558 | $8,603 | $17,955 |
Property History
| Date | Event | Price | List to Sale | Price per Sq Ft |
|---|---|---|---|---|
| 11/28/2025 11/28/25 | Price Changed | $142,000 | -16.0% | $102 / Sq Ft |
| 11/07/2025 11/07/25 | Price Changed | $169,000 | -5.6% | $121 / Sq Ft |
| 10/21/2025 10/21/25 | For Sale | $179,000 | -- | $128 / Sq Ft |
Purchase History
| Date | Type | Sale Price | Title Company |
|---|---|---|---|
| Interfamily Deed Transfer | -- | None Available | |
| Survivorship Deed | $8,500 | Midwest Title Company | |
| Executors Deed | $86,000 | -- |
Mortgage History
| Date | Status | Loan Amount | Loan Type |
|---|---|---|---|
| Open | $81,600 | Fannie Mae Freddie Mac |
Source: Dayton REALTORS®
MLS Number: 946306
APN: 01-00500-02000-0093
- 10265 W Union Rd
- 738 S Medway Carlisle Rd
- 15 Tulip Rd
- 0 Kennedy Rd
- 11315 W National Rd
- 326 Kennedy Dr
- 204 E Main St
- 16 Laurel Rd
- 108 N Park Dr
- 122 Lake Shore Dr
- 1124 Burket Dr
- 10850 Musselman Rd
- 851 Corvette Ave
- 0 N Dayton-Lakeview Rd Unit 944532
- 0 N Dayton-Lakeview Rd Unit 1041631
- 12165 Dille Rd
- 842 Edgewick Rd
- 419 E Carpenter Dr
- 1689 Dale Ridge Rd
- 634 Bowser Dr
- 1130 Wendall Ave
- 2359 S Dayton Lakeview Rd
- 204 Brubaker Dr
- 905 Brubaker Dr
- 6846 Emerald Ave Unit 6844
- 3729 Marion Dr
- 2125 S Tecumseh Rd
- 557 N Broad St
- 80 Twin Lakes Dr
- 1998 Persimmon Way
- 49 W Whittier Ave
- 3044 Burgoyne Ct
- 2200 Cooley Ln
- 621 Koogler St
- 221 N Central Ave
- 318 W Xenia Dr
- 219-237 E Xenia Dr
- 18 N Maple Ave
- 45 S Wright Ave Unit D
- 8677 Deer Hollow Dr
