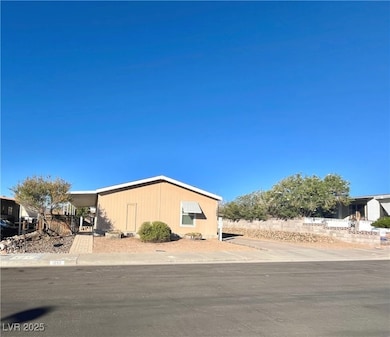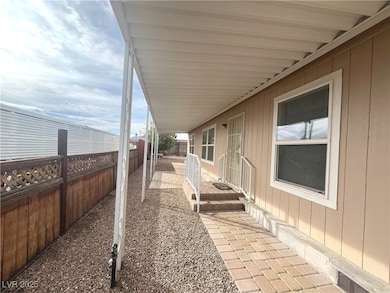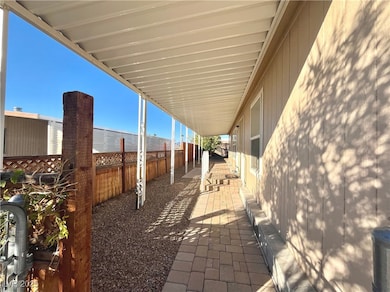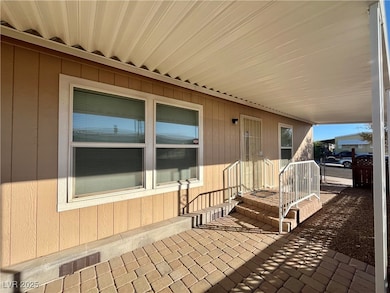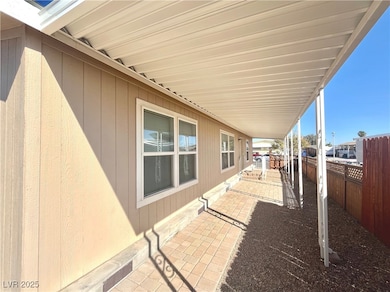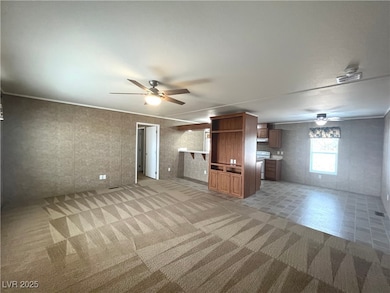1292 Potosi St Boulder City, NV 89005
Estimated payment $1,798/month
Highlights
- RV Access or Parking
- Fruit Trees
- Private Yard
- Martha P. King Elementary School Rated 9+
- Mountain View
- No HOA
About This Home
2012 Construction-Energy efficient package with 6" walls & dual pan windows. 1280 sq ft, 3 bedroom, 2 bath with 1 car detached garage w/no HOA. Extended concrete driveway to backyard & garage w/roll up door located behind the house. Kitchen w/breakfast bar, custom oak cabinets, laminate counters, laminate/vinyl floors, pantry, white appliances & dining area. Living room w/ceiling fan & light, carpet & built in entertainment center. Primary bed w/ceiling fan & light, carpet & walk in closet. Primary bath w/custom oak cabinets, laminate counters, vinyl flooring, tub/shower combo, linen closet & sky light. Bedroom 2 & 3 w/ceiling fan & light, carpet & walk in closets. Bath 2 w/custom oak cabinets, laminate counters, vinyl floorin, tub/shower combo & sky light. Extended covered porch w/pavers. Set directly to ground-w/access. Footers/strapped at foundation for conversion, if preferred. Lower county taxes for land. Desert landscaping w/fruit tree. Enjoy the mountain views & stars at night
Listing Agent
Signature Real Estate Group Brokerage Phone: (702) 496-2830 License #S.0052803 Listed on: 11/03/2025
Property Details
Home Type
- Manufactured Home
Est. Annual Taxes
- $429
Year Built
- Built in 2012
Lot Details
- 6,098 Sq Ft Lot
- East Facing Home
- Partially Fenced Property
- Wood Fence
- Block Wall Fence
- Chain Link Fence
- Drip System Landscaping
- Fruit Trees
- Private Yard
Parking
- 1 Car Detached Garage
- Parking Storage or Cabinetry
- Open Parking
- RV Access or Parking
Home Design
- Permanent Foundation
- Frame Construction
- Pitched Roof
- Shingle Roof
- Composition Roof
Interior Spaces
- 1,280 Sq Ft Home
- 1-Story Property
- Wainscoting
- Ceiling Fan
- Awning
- Blinds
- Mountain Views
Kitchen
- Electric Range
- Dishwasher
Flooring
- Carpet
- Linoleum
- Vinyl
Bedrooms and Bathrooms
- 3 Bedrooms
- 2 Full Bathrooms
Laundry
- Laundry Room
- Laundry on main level
- Dryer
- Washer
Eco-Friendly Details
- Energy-Efficient Windows with Low Emissivity
- Sprinklers on Timer
Outdoor Features
- Patio
- Porch
Schools
- Mitchell Elementary School
- Garrett Elton M. Middle School
- Boulder City High School
Mobile Home
- Mobile Home is 26 x 48 Feet
Utilities
- Central Heating and Cooling System
- Cable TV Available
Community Details
- No Home Owners Association
- Mountain Vista Mobile Home Estate Aka Bc 34 Subdivision
Map
Home Values in the Area
Average Home Value in this Area
Property History
| Date | Event | Price | List to Sale | Price per Sq Ft | Prior Sale |
|---|---|---|---|---|---|
| 11/03/2025 11/03/25 | For Sale | $335,000 | +50.9% | $262 / Sq Ft | |
| 06/09/2020 06/09/20 | Sold | $222,000 | -0.8% | $173 / Sq Ft | View Prior Sale |
| 05/10/2020 05/10/20 | Pending | -- | -- | -- | |
| 04/05/2020 04/05/20 | For Sale | $223,900 | +286.0% | $175 / Sq Ft | |
| 10/29/2013 10/29/13 | Sold | $58,000 | -10.8% | $58,000 / Sq Ft | View Prior Sale |
| 09/29/2013 09/29/13 | Pending | -- | -- | -- | |
| 09/25/2013 09/25/13 | For Sale | $65,000 | -- | $65,000 / Sq Ft |
Source: Las Vegas REALTORS®
MLS Number: 2732646
- 1297 Shenandoah St
- 1551 Bryce Canyon St
- 1319 Red Baron Ln
- 1414 Cattail Falls St
- 1437 Cattail Falls St
- 1010 Legacy Dr
- 1000 Legacy Dr
- 873 Montera Ln
- 871 Armada Place
- 1013 Industrial Rd
- 976 El Camino Way
- 855 Del Rey Dr
- 821 Robin Way
- 849 Robin Way
- 834 Benita Place
- 816 Oriole Way Unit Lot 208
- 830 Oriole Way
- 839 Benita Place
- 840 Canary Way
- 834 Canary Way
- 1566 Tilman Ln
- 1602 Foothill Dr
- 1401 Medical Park Dr
- 524 Fir St Unit 102
- 1543 Mancha Dr
- 519 Fir St Unit H
- 870 B Unit 204
- 1620 Arizona St
- 616 B Unit C
- 1303 Darlene Way Unit 402A
- 1303 Darlene Way Unit 302C
- 1303 Darlene Way Unit 201B
- 700 Capri Dr Unit 33C
- 1307 Darlene Way
- 663 D Ave Unit B
- 663 D Ave Unit A
- 701 Capri Dr Unit 18
- 603 D
- 778 Fairway Dr
- 1209 Avenue G

