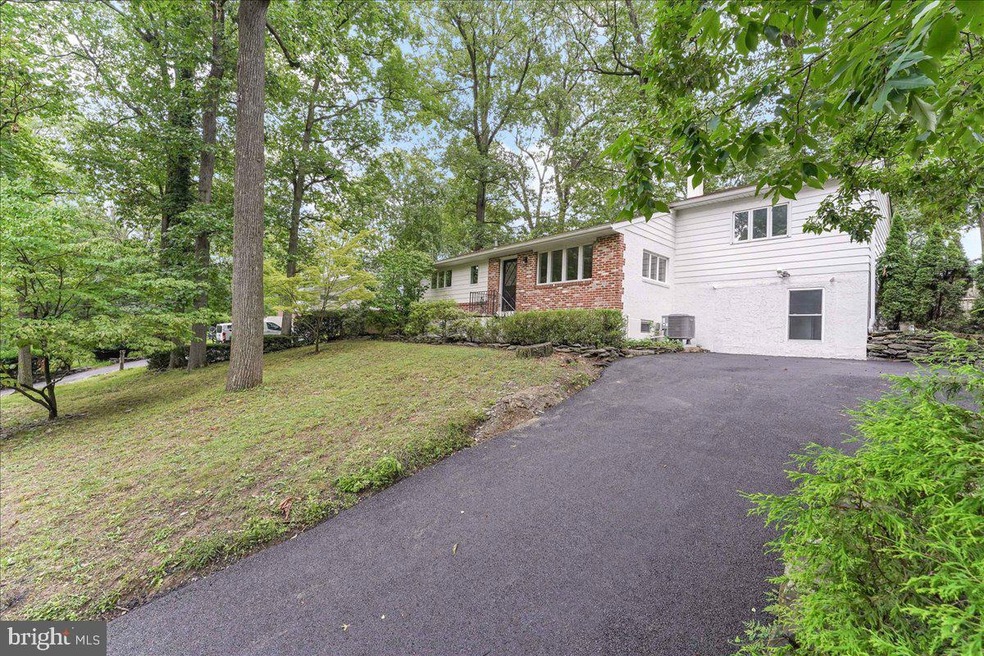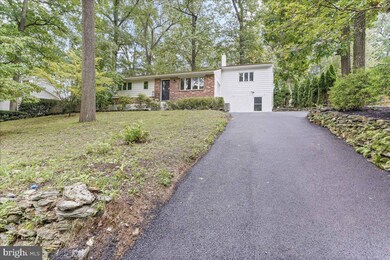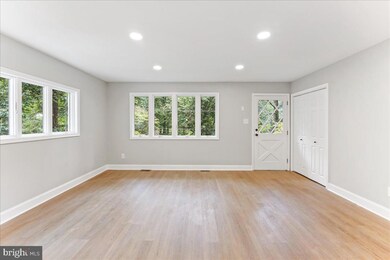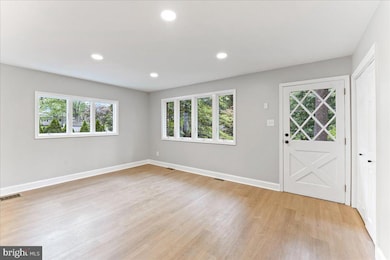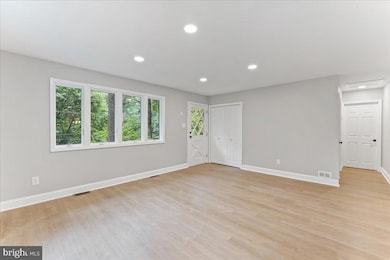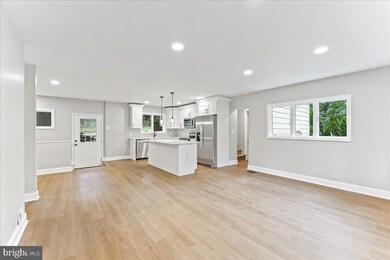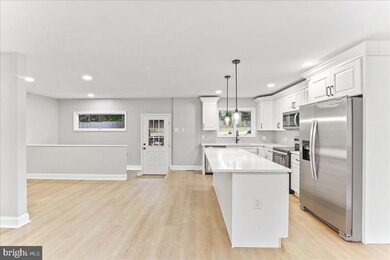
1292 Samuel Rd West Chester, PA 19380
Highlights
- View of Trees or Woods
- Traditional Architecture
- Main Floor Bedroom
- East Bradford Elementary School Rated A
- Wood Flooring
- Attic
About This Home
As of September 2023Stunning, Remodeled 4-Bedroom Home in West Chester. Welcome to this beautiful, meticulously remodeled home in the heart of tranquil West Chester. Tucked away on a quiet street, this picturesque 4-bedroom, 3 full bath property embodies comfort and modern elegance . Upon entering, the main level greets you with a spacious living room that flows into a cozy dining area, creating the perfect space for both casual meals and formal gatherings. The state-of-the-art kitchen boasts all-new, four-piece stainless steel appliances. The stylish white cabinets with contrasting black hardware, coupled with pristine quartz countertops, inject a contemporary feel to the space. For added convenience, access the rear patio to your super private, fenced in back yard. The main floor also hosts a luxurious master suite complete with a large walk in closet and a private full bath. Down the hall you will find three more bedrooms and the third full bathroom. This home not only looks brand new but feels it too. Essential upgrades have been completed, including new electrical wiring, new plumbing, a new HVAC system with Central A/C, new well pump, new well tank and luxury vinyl plank flooring throughout the home. The finished basement is spacious and includes a fireplace.
Outside, a spacious backyard awaits, offering ample space for outdoor activities and gardening endeavors as well as all new landscaping. It's the perfect private oasis in this welcoming neighborhood. Location is key and this home does not disappoint. It's conveniently situated near an array of shops and restaurants, promising a blend of suburban serenity and urban convenience. This property represents a seamless blend of classic architecture and modern updates. With its thoughtful design, high-quality finishes, and desirable location, this house is ready to be your next dream home. Only minutes away from West Chester Borough with all of its services, restaurants, and low taxes in the excellent West Chester Area School District. Come experience all that West Chester living has to offer. Schedule your showing today!
Home Details
Home Type
- Single Family
Est. Annual Taxes
- $3,733
Year Built
- Built in 1960 | Remodeled in 2023
Lot Details
- 0.46 Acre Lot
- Privacy Fence
- Wood Fence
- Back, Front, and Side Yard
- Property is in excellent condition
Parking
- Driveway
Property Views
- Woods
- Garden
Home Design
- Traditional Architecture
- Brick Exterior Construction
- Pitched Roof
- Shingle Roof
- Vinyl Siding
- Active Radon Mitigation
- Concrete Perimeter Foundation
Interior Spaces
- Property has 1.5 Levels
- Chair Railings
- Ceiling Fan
- Brick Fireplace
- Casement Windows
- Formal Dining Room
- Partially Finished Basement
- Laundry in Basement
- Attic
Kitchen
- Eat-In Kitchen
- Range Hood
Flooring
- Wood
- Vinyl
Bedrooms and Bathrooms
- En-Suite Bathroom
- 3 Full Bathrooms
- Bathtub with Shower
- Walk-in Shower
Home Security
- Fire and Smoke Detector
- Flood Lights
Outdoor Features
- Exterior Lighting
Schools
- East Bradford Elementary School
- En Peirce Middle School
- Henderson High School
Utilities
- Forced Air Zoned Heating and Cooling System
- Heating System Uses Oil
- Well
- Electric Water Heater
Community Details
- No Home Owners Association
- Sunset Grove Subdivision
Listing and Financial Details
- Tax Lot 0002
- Assessor Parcel Number 41-08E-0002
Ownership History
Purchase Details
Home Financials for this Owner
Home Financials are based on the most recent Mortgage that was taken out on this home.Purchase Details
Home Financials for this Owner
Home Financials are based on the most recent Mortgage that was taken out on this home.Purchase Details
Home Financials for this Owner
Home Financials are based on the most recent Mortgage that was taken out on this home.Purchase Details
Similar Homes in West Chester, PA
Home Values in the Area
Average Home Value in this Area
Purchase History
| Date | Type | Sale Price | Title Company |
|---|---|---|---|
| Deed | $550,000 | Kirsh Title | |
| Deed | $300,000 | None Listed On Document | |
| Deed | $255,000 | Flt | |
| Interfamily Deed Transfer | -- | None Available |
Mortgage History
| Date | Status | Loan Amount | Loan Type |
|---|---|---|---|
| Open | $540,000 | VA | |
| Closed | $495,000 | New Conventional | |
| Previous Owner | $320,000 | New Conventional | |
| Previous Owner | $110,000 | New Conventional | |
| Previous Owner | $100,000 | Credit Line Revolving |
Property History
| Date | Event | Price | Change | Sq Ft Price |
|---|---|---|---|---|
| 09/29/2023 09/29/23 | Sold | $550,000 | 0.0% | $231 / Sq Ft |
| 08/11/2023 08/11/23 | For Sale | $550,000 | +83.3% | $231 / Sq Ft |
| 05/02/2023 05/02/23 | Sold | $300,000 | 0.0% | $209 / Sq Ft |
| 04/16/2023 04/16/23 | Pending | -- | -- | -- |
| 04/14/2023 04/14/23 | For Sale | $300,000 | +17.6% | $209 / Sq Ft |
| 10/31/2013 10/31/13 | Sold | $255,000 | -7.2% | $178 / Sq Ft |
| 09/05/2013 09/05/13 | Pending | -- | -- | -- |
| 08/02/2013 08/02/13 | Price Changed | $274,900 | -3.5% | $192 / Sq Ft |
| 04/11/2013 04/11/13 | For Sale | $284,900 | -- | $199 / Sq Ft |
Tax History Compared to Growth
Tax History
| Year | Tax Paid | Tax Assessment Tax Assessment Total Assessment is a certain percentage of the fair market value that is determined by local assessors to be the total taxable value of land and additions on the property. | Land | Improvement |
|---|---|---|---|---|
| 2025 | $4,575 | $157,830 | $40,760 | $117,070 |
| 2024 | $4,575 | $157,830 | $40,760 | $117,070 |
| 2023 | $3,733 | $134,770 | $40,760 | $94,010 |
| 2022 | $3,683 | $134,770 | $40,760 | $94,010 |
| 2021 | $3,629 | $134,770 | $40,760 | $94,010 |
| 2020 | $3,604 | $134,770 | $40,760 | $94,010 |
| 2019 | $3,553 | $134,770 | $40,760 | $94,010 |
| 2018 | $3,473 | $134,770 | $40,760 | $94,010 |
| 2017 | $3,394 | $134,770 | $40,760 | $94,010 |
| 2016 | $2,870 | $134,770 | $40,760 | $94,010 |
| 2015 | $2,870 | $134,770 | $40,760 | $94,010 |
| 2014 | $2,870 | $134,770 | $40,760 | $94,010 |
Agents Affiliated with this Home
-
Jeffrey Bryant

Seller's Agent in 2023
Jeffrey Bryant
Springer Realty Group
(610) 505-6210
2 in this area
62 Total Sales
-
Thomas Toole III

Seller's Agent in 2023
Thomas Toole III
RE/MAX
(484) 297-9703
29 in this area
1,891 Total Sales
-
Paul Harootunian

Seller Co-Listing Agent in 2023
Paul Harootunian
RE/MAX
(610) 692-2228
6 in this area
99 Total Sales
-
Lauren Brimhall

Buyer's Agent in 2023
Lauren Brimhall
EXP Realty, LLC
(856) 669-8556
1 in this area
9 Total Sales
-
Robin Little
R
Seller's Agent in 2013
Robin Little
Keller Williams Real Estate - West Chester
16 Total Sales
-
Cat Mayo

Buyer's Agent in 2013
Cat Mayo
Keller Williams Real Estate -Exton
(781) 690-1821
1 in this area
24 Total Sales
Map
Source: Bright MLS
MLS Number: PACT2050622
APN: 41-08E-0002.0000
- 615 Brookhill Rd
- 718 Southern Dr
- 1306 Murdock Dr
- 1430 Grove Ave Unit 1RD
- 1430 Grove Ave Unit 1MP
- 1430 Grove Ave Unit 1BLP
- 1430 Grove Ave Unit 1BP
- 1432 Grove Ave
- 422 Spackman Ln
- 289 Cromwell Ln
- 226 Retford Ln
- 256 Torrey Pine Ct
- 133 Denbigh Terrace Unit G33
- 124 Woodmint Dr
- 108 Waterwillow Rd
- 296 Anglesey Terrace Unit 68
- 1124 Grove Rd
- 215 Silverbell Ct
- 1230 Pottstown Pike
- 1402 Redwood Ct Unit 57
