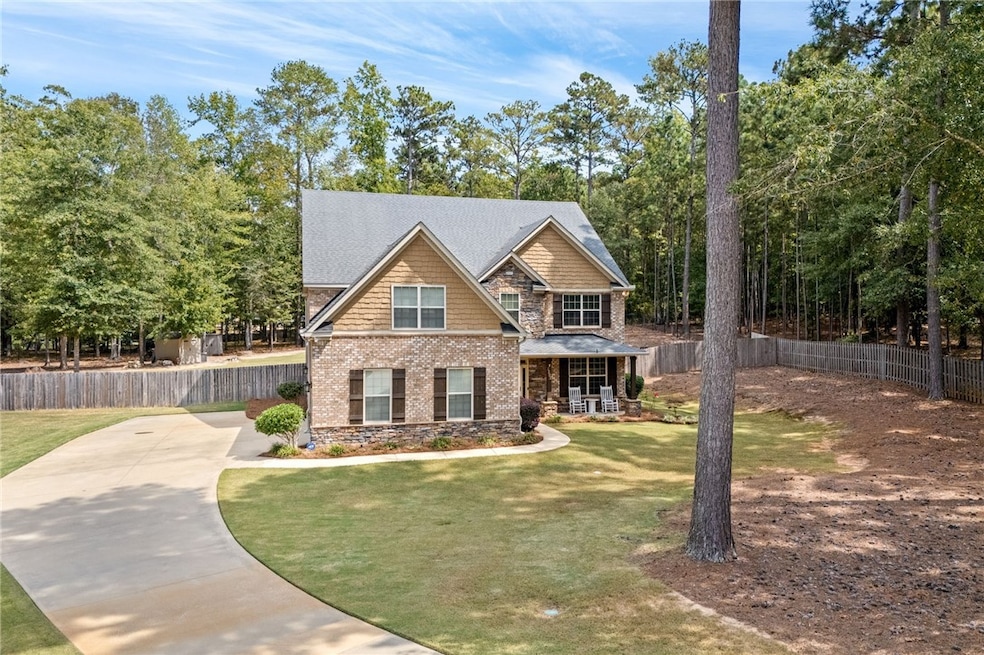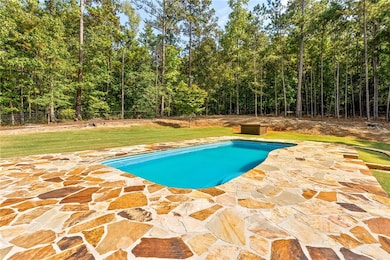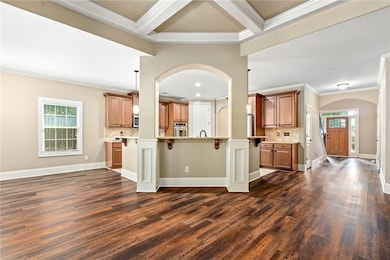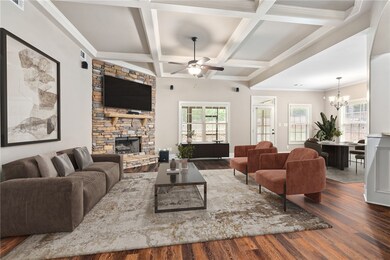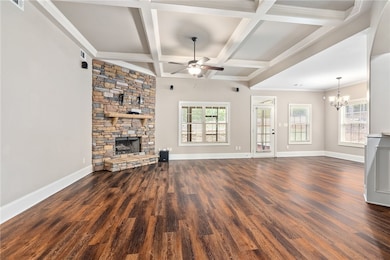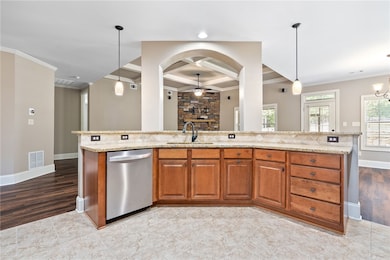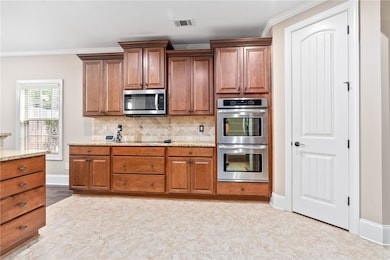1292 Shadow Place Auburn, AL 36830
Estimated payment $3,922/month
Highlights
- In Ground Pool
- Main Floor Primary Bedroom
- Attic
- Margaret Yarbrough School Rated A
- Hydromassage or Jetted Bathtub
- 2 Fireplaces
About This Home
Welcome to this beautiful home tucked back on a private 1 acre lot in Auburn city limits! This home balances luxury and functionality, featuring 6 bedrooms (plus a bonus!) and 3.5 bathrooms, creating endless possibilities for work, play, or relaxation. Plentiful upgrades throughout include new LVP flooring on the main level, complemented by updated, taller interior doors that add a touch of sophistication to every room. The open-concept kitchen is impressive with new stainless-steel appliances, including the refrigerator, dishwasher, and microwave, making meal preparation a joy rather than a chore. The spacious three-car garage offers ample storage and parking, complete with insulation on the walls and doors, plus added ceiling fans for year-round comfort. Technology meets comfort with pre-wired surround sound in the main living area and upstairs bonus room, plus convenient WiFi thermostats for effortless climate control. Step outside to discover your personal oasis beginning with a two-story screened-in porch equipped with a fireplace providing the perfect spot for morning coffee or evening gatherings. Step further outs to take in the breath-taking saltwater pool surrounded by beautiful stone decking and pathway, leading to the private fenced-in backyard. Every evening enjoy the landscape lighting that illuminates the exterior of the home, including the pool retaining wall, creating a magical ambiance after sunset to showcase the meticulously maintained grounds and enhance the home's natural beauty. Don't miss out on this amazing place to call home!
Home Details
Home Type
- Single Family
Year Built
- Built in 2012
Lot Details
- 1 Acre Lot
- Cul-De-Sac
- Privacy Fence
- Chain Link Fence
- Sprinkler System
Parking
- Attached Garage
Home Design
- Brick Veneer
- Slab Foundation
- Stone
Interior Spaces
- 4,254 Sq Ft Home
- 2-Story Property
- Ceiling Fan
- 2 Fireplaces
- Formal Dining Room
- Home Security System
- Washer and Dryer Hookup
- Attic
Kitchen
- Eat-In Kitchen
- Double Oven
- Microwave
- Dishwasher
- Kitchen Island
- Disposal
Bedrooms and Bathrooms
- 6 Bedrooms
- Primary Bedroom on Main
- Hydromassage or Jetted Bathtub
Outdoor Features
- In Ground Pool
- Covered Patio or Porch
- Outdoor Storage
Schools
- Woodland Pines/Yarbrough Elementary And Middle School
Utilities
- Central Air
- Heat Pump System
Community Details
- No Home Owners Association
- Association fees include common areas
- Shadow Wood Estates Subdivision
Listing and Financial Details
- Assessor Parcel Number 08-02-10-0-000-066.000
Map
Home Values in the Area
Average Home Value in this Area
Tax History
| Year | Tax Paid | Tax Assessment Tax Assessment Total Assessment is a certain percentage of the fair market value that is determined by local assessors to be the total taxable value of land and additions on the property. | Land | Improvement |
|---|---|---|---|---|
| 2025 | $3,052 | $57,500 | $0 | $0 |
| 2024 | $3,052 | $57,494 | $3,800 | $53,694 |
| 2023 | $3,052 | $57,494 | $3,800 | $53,694 |
| 2022 | $2,472 | $46,755 | $3,800 | $42,955 |
| 2021 | $2,352 | $44,534 | $3,800 | $40,734 |
| 2020 | $2,171 | $41,171 | $3,800 | $37,371 |
| 2019 | $2,292 | $43,413 | $3,800 | $39,613 |
| 2018 | $2,224 | $41,180 | $0 | $0 |
| 2015 | $1,900 | $35,180 | $0 | $0 |
| 2014 | $1,879 | $34,800 | $0 | $0 |
Property History
| Date | Event | Price | List to Sale | Price per Sq Ft | Prior Sale |
|---|---|---|---|---|---|
| 11/04/2025 11/04/25 | Price Changed | $699,400 | -0.1% | $164 / Sq Ft | |
| 09/30/2025 09/30/25 | For Sale | $699,900 | 0.0% | $165 / Sq Ft | |
| 09/27/2025 09/27/25 | Pending | -- | -- | -- | |
| 09/18/2025 09/18/25 | For Sale | $699,900 | +113.3% | $165 / Sq Ft | |
| 06/22/2012 06/22/12 | Sold | $328,200 | +11.3% | $84 / Sq Ft | View Prior Sale |
| 05/23/2012 05/23/12 | Pending | -- | -- | -- | |
| 03/09/2012 03/09/12 | For Sale | $295,000 | -- | $76 / Sq Ft |
Purchase History
| Date | Type | Sale Price | Title Company |
|---|---|---|---|
| Warranty Deed | $328,200 | -- | |
| Warranty Deed | $135,000 | -- |
Source: Lee County Association of REALTORS®
MLS Number: 176766
APN: 08-02-10-0-000-066.000
- 1878 Shadow Bend Ln
- 1872 Shadow Bend Ln
- 2046 Shadow Bend Ln
- 1986 Shadow Bend Ln
- 2035 Shadow Bend Ln
- 2011 Shadow Bend Ln
- 2040 Shadow Bend Ln
- 1999 Shadow Bend Ln
- 2004 Shadow Bend Ln
- 2052 Shadow Bend Ln
- 1974 Shadow Bend Ln
- 2028 Shadow Bend Ln
- 2034 Shadow Bend Ln
- 1873 Shadow Bend Ln
- 2152 Armistead Ln
- 2119 Teale Ln
- 2033 Armistead Ln
- 2070 Autumn Ridge Way
- 1817 Roanoke Ln
- 1998 Keystone Dr
- 2101 Forrest Cove
- 1415 Sarah Ln
- 2615 Dunkirk Cir
- 827 Berkshire Ct
- 762 Hunter Ct
- 302 Northgate Blvd
- 1550 Richland Rd
- 1001 N Donahue Dr
- 1319 Sanders St
- 1000 N Donahue Dr
- 1330 Shug Jordan Pkwy
- 818 Bedell Ave
- 580 Pride Ave
- 578 Pride Ave
- 576 Pride Ave
- 1449 Richland Rd
- 1234 Juniper Dr Unit 1234 Juniper Drive
- 308 Lancaster Ave
- 538 Richland Rd
- 714 Ellis St
