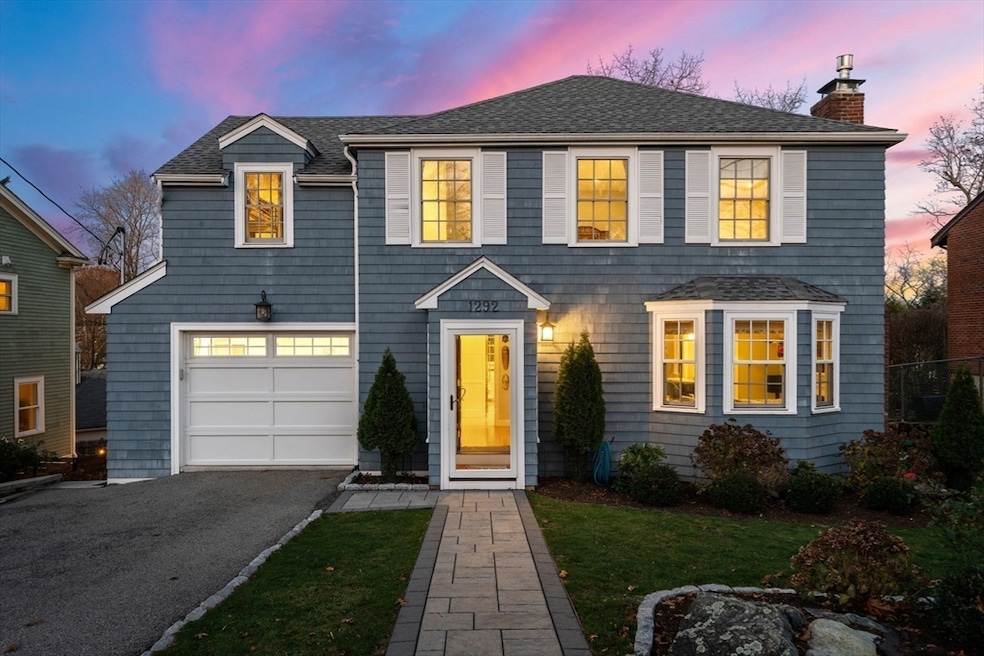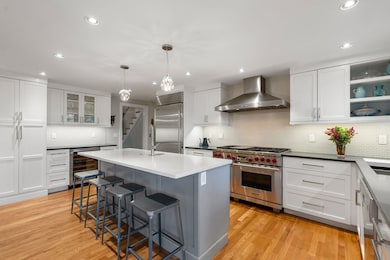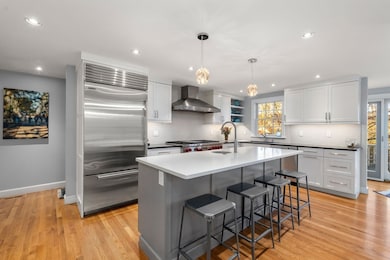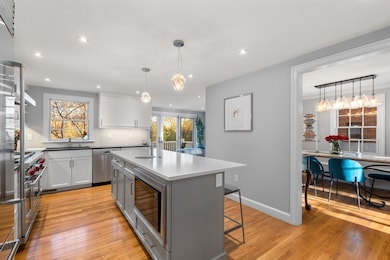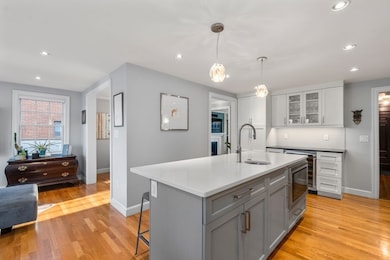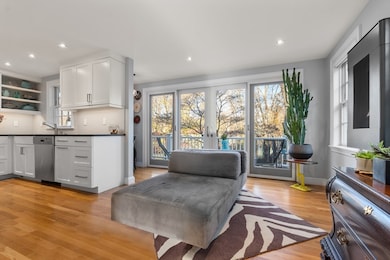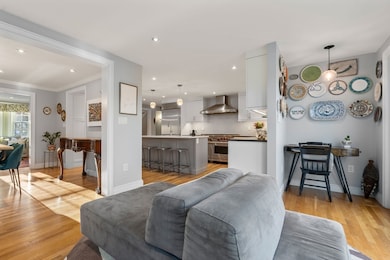1292 Walnut St Newton Highlands, MA 02461
Newton Highlands NeighborhoodEstimated payment $11,610/month
Highlights
- Custom Closet System
- Colonial Architecture
- Wolf Appliances
- Countryside Elementary School Rated A
- Landscaped Professionally
- 4-minute walk to Oakwood Park
About This Home
Beautifully updated 5-bed, 3.5-bath home just blocks from the soon-to-open Countryside School. This thoughtfully designed home offers modern amenities & exceptional finishes. The 1st floor features a stunning chef’s kitchen w/ quartz counters, large island & high-end Wolf/Sub-Zero appliances; a bright living room w/ bay window, built-ins, surround sound & fireplace; and a dining room that opens to a sitting area w/ fireplace & sliders to the deck. A half bath & mudroom w/ direct garage entry complete this level. The 2nd floor offers 4 bedrooms, an updated family bath & a luxurious primary suite w/ spa-like bath including marble shower, soaking tub & radiant-heated floors. The finished LL provides exceptional additional living space, including a lg family room w/ built-ins, True refrigerated drawers, surround sound, great storage & French doors to a patio & fenced yard. A 5th bedroom adjacent to a full bath is ideal for guests or office. Close to Rt 9, 128 & 0.3 miles to the Highlands T
Open House Schedule
-
Thursday, November 20, 202511:30 am to 1:00 pm11/20/2025 11:30:00 AM +00:0011/20/2025 1:00:00 PM +00:00Add to Calendar
-
Friday, November 21, 20254:30 to 6:00 pm11/21/2025 4:30:00 PM +00:0011/21/2025 6:00:00 PM +00:00Add to Calendar
Home Details
Home Type
- Single Family
Est. Annual Taxes
- $14,726
Year Built
- Built in 1948 | Remodeled
Lot Details
- 6,750 Sq Ft Lot
- Fenced Yard
- Landscaped Professionally
- Garden
- Property is zoned SR3
Parking
- 1 Car Attached Garage
- Parking Storage or Cabinetry
- Garage Door Opener
- Driveway
- Open Parking
- Off-Street Parking
Home Design
- Colonial Architecture
- Frame Construction
- Shingle Roof
- Concrete Perimeter Foundation
Interior Spaces
- Wired For Sound
- Crown Molding
- Vaulted Ceiling
- Skylights
- Recessed Lighting
- Decorative Lighting
- Light Fixtures
- Insulated Windows
- Bay Window
- Window Screens
- Pocket Doors
- French Doors
- Insulated Doors
- Mud Room
- Living Room with Fireplace
- 2 Fireplaces
- Sitting Room
- Dining Area
- Storm Doors
Kitchen
- Stove
- Range with Range Hood
- Microwave
- Plumbed For Ice Maker
- Dishwasher
- Wine Refrigerator
- Wine Cooler
- Wolf Appliances
- Stainless Steel Appliances
- Kitchen Island
- Upgraded Countertops
- Disposal
Flooring
- Wood
- Wall to Wall Carpet
- Marble
- Ceramic Tile
Bedrooms and Bathrooms
- 5 Bedrooms
- Primary bedroom located on second floor
- Custom Closet System
- Dual Closets
- Walk-In Closet
- Double Vanity
- Pedestal Sink
- Low Flow Toliet
- Soaking Tub
- Bathtub Includes Tile Surround
- Separate Shower
- Linen Closet In Bathroom
Laundry
- Dryer
- Washer
- Sink Near Laundry
Finished Basement
- Walk-Out Basement
- Basement Fills Entire Space Under The House
- Interior Basement Entry
- Laundry in Basement
Eco-Friendly Details
- Energy-Efficient Thermostat
Outdoor Features
- Balcony
- Covered Deck
- Covered Patio or Porch
- Rain Gutters
Location
- Property is near public transit
- Property is near schools
Schools
- Countryside Elementary School
- Brown Middle School
- Newton South High School
Utilities
- Forced Air Heating and Cooling System
- 2 Cooling Zones
- 3 Heating Zones
- Heating System Uses Natural Gas
- Radiant Heating System
- Gas Water Heater
- High Speed Internet
- Cable TV Available
Listing and Financial Details
- Assessor Parcel Number S:81 B:022 L:0051,704321
Community Details
Recreation
- Tennis Courts
- Park
Additional Features
- No Home Owners Association
- Shops
Map
Home Values in the Area
Average Home Value in this Area
Tax History
| Year | Tax Paid | Tax Assessment Tax Assessment Total Assessment is a certain percentage of the fair market value that is determined by local assessors to be the total taxable value of land and additions on the property. | Land | Improvement |
|---|---|---|---|---|
| 2025 | $14,726 | $1,502,700 | $878,700 | $624,000 |
| 2024 | $14,239 | $1,458,900 | $853,100 | $605,800 |
| 2023 | $13,600 | $1,336,000 | $648,100 | $687,900 |
| 2022 | $13,013 | $1,237,000 | $600,100 | $636,900 |
| 2021 | $12,557 | $1,167,000 | $566,100 | $600,900 |
| 2020 | $12,183 | $1,167,000 | $566,100 | $600,900 |
| 2019 | $11,840 | $1,133,000 | $549,600 | $583,400 |
| 2018 | $11,355 | $1,049,400 | $498,400 | $551,000 |
| 2017 | $11,009 | $990,000 | $470,200 | $519,800 |
| 2016 | $7,785 | $684,100 | $439,400 | $244,700 |
| 2015 | $7,422 | $639,300 | $410,700 | $228,600 |
Property History
| Date | Event | Price | List to Sale | Price per Sq Ft |
|---|---|---|---|---|
| 11/18/2025 11/18/25 | For Sale | $1,970,000 | -- | $683 / Sq Ft |
Purchase History
| Date | Type | Sale Price | Title Company |
|---|---|---|---|
| Deed | $635,000 | -- | |
| Deed | $669,000 | -- | |
| Deed | $307,000 | -- |
Mortgage History
| Date | Status | Loan Amount | Loan Type |
|---|---|---|---|
| Open | $307,000 | No Value Available | |
| Closed | $417,000 | Purchase Money Mortgage | |
| Previous Owner | $500,000 | Purchase Money Mortgage | |
| Previous Owner | $227,000 | Purchase Money Mortgage | |
| Previous Owner | $20,000 | No Value Available | |
| Closed | $49,300 | No Value Available |
Source: MLS Property Information Network (MLS PIN)
MLS Number: 73456112
APN: NEWT-000081-000022-000051
- 1308 Walnut St
- 125 Oakdale Rd
- 1629 Centre St
- 1623-1625 Centre St
- 56 Cloverdale Rd
- 1597 Centre St Unit 1597
- 1597 Centre St
- 671 Boylston St Unit 671
- 671 Boylston St
- 1151 Walnut St Unit 205
- 1151 Walnut St Unit 405
- 1151 Walnut St Unit 207
- 116 Upland Ave
- 250 Woodcliff Rd
- 628 Boylston St
- 19 Selwyn Rd
- 42 Sunhill Ln
- 625 Boylston St
- 3 Glenmore Terrace Unit 2
- 36 Cannon St
- 1281 Walnut St Unit 2
- 94 Parker Ave Unit 94
- 1601 Centre St Unit 1603
- 27 Payne Rd Unit 1
- 116 Floral St Unit 6
- 87 Floral St Unit 1
- 68 Walnut Hill Rd
- 262 Lake Ave Unit 3
- 167 Winchester St Unit D
- 99 Needham St
- 25 Elliot St Unit 25
- 21 High St
- 28 Woodward St Unit 2
- 20 Oak Terrace
- 10 Frances St
- 87 Hillside Rd
- 48 Woodward St
- 41 Margaret Rd Unit Single
- 41 Margaret Rd
- 40 Druid Hill Rd Unit 40
