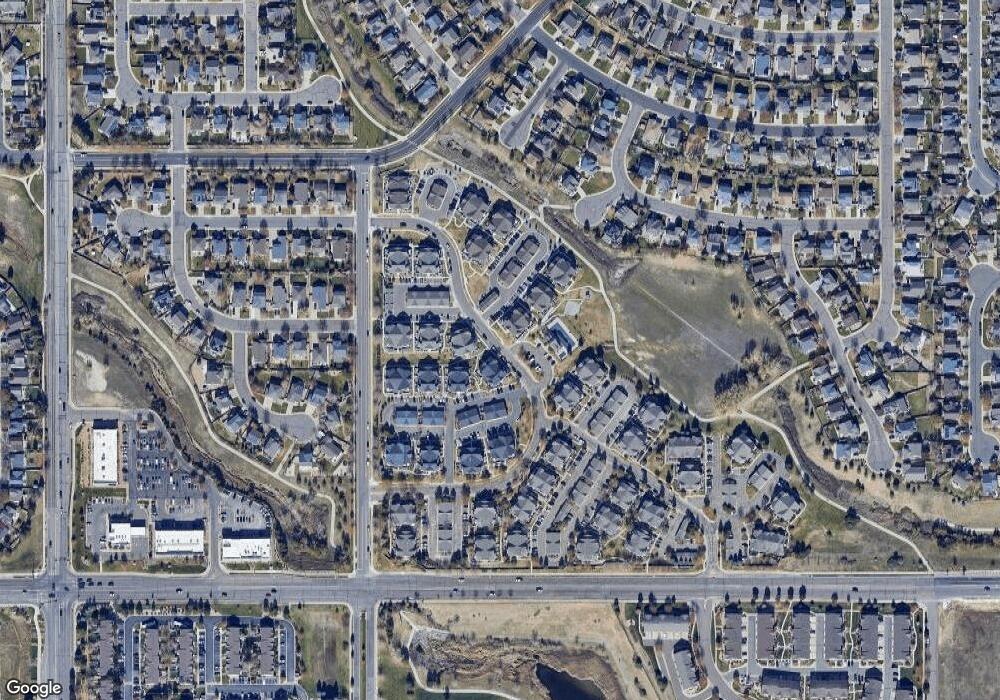12920 Jasmine St Unit 12920E Thornton, CO 80602
Riverdale Park Neighborhood
4
Beds
5
Baths
2,376
Sq Ft
--
Built
About This Home
This home is located at 12920 Jasmine St Unit 12920E, Thornton, CO 80602. 12920 Jasmine St Unit 12920E is a home located in Adams County with nearby schools including West Ridge Elementary School, Rodger Quist Middle School, and Riverdale Ridge High School.
Create a Home Valuation Report for This Property
The Home Valuation Report is an in-depth analysis detailing your home's value as well as a comparison with similar homes in the area
Home Values in the Area
Average Home Value in this Area
Map
Nearby Homes
- 12884 Jasmine St Unit C
- 12856 Jasmine St Unit B
- 12870 Jasmine St Unit A
- 12926 Jasmine Ct
- 12792 Ivy St
- 12774 Jasmine Ct
- 12754 Leyden St Unit E
- 5628 Hudson Cir
- 12710 Jasmine St Unit B
- 12766 Jasmine St Unit C
- 12770 Ivanhoe St
- 13190 Kearney St
- 12768 Ivanhoe St
- 12767 Ivanhoe St
- 5740 E 127th Place
- 13271 Holly St Unit B
- 13349 Krameria St
- 12609 Jersey Cir W
- 12606 Jersey Cir E
- 5341 E 129th Way
- 12920 Jasmine St
- 12920 Jasmine St Unit A
- 12920 Jasmine St Unit E
- 12920 Jasmine St Unit B
- 12920 Jasmine St Unit C
- 12920 Jasmine St Unit D
- 12930 Jasmine St Unit F
- 12930 Jasmine St Unit D
- 12930 Jasmine St Unit C
- 12930 Jasmine St Unit A
- 12930 Jasmine St Unit E
- 12930 Jasmine St Unit B
- 12910 Jasmine St Unit F
- 12910 Jasmine St Unit D
- 12910 Jasmine St Unit C
- 12910 Jasmine St Unit E
- 12910 Jasmine St Unit B
- 12910 Jasmine St Unit A
- 12890 Jasmine St Unit D
- 12890 Jasmine St Unit B
Your Personal Tour Guide
Ask me questions while you tour the home.
